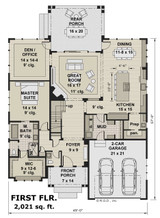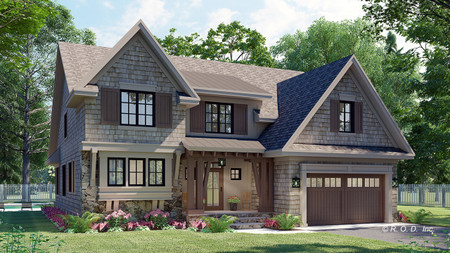Welcome to the Heritage, a traditional style house plan that combines the warmth of classic architecture with the sophistication of modern living. This thoughtfully designed 2-story house plan spans 2,697 square feet, offering an elegant and functional layout ideal for families and anyone who appreciates a well-crafted home design.
From the street, the Heritage makes an immediate impression with its inviting exterior. Shingle siding is tastefully accented with natural stone, blending seamlessly to create a timeless façade. Shutters adorn the second-floor windows, adding a touch of traditional charm, while a small, covered front porch provides the perfect spot to display seasonal potted plants or create a welcoming entryway. A front-load 2-car garage, easily expandable to a 3-car or even a side-entry option, ensures convenience and flexibility for the modern homeowner.
Step into the foyer, where you’re greeted by a sense of openness and flow that defines the Heritage home design. To the left, a discreet hallway leads to a half bathroom, ideal for guests, and continues to the serene master suite. Here, a large window invites natural light, creating a tranquil space perfect for relaxation. The ensuite bath feels like a private spa, with a luxurious dual-sink vanity, a spacious soaking tub, a separate shower, and a secluded toilet area for added privacy. The ensuite conveniently connects to a generous walk-in closet, providing abundant storage and organization space.
Moving further into the heart of the home, you’ll discover the expansive, open-concept living area. The great room is a true centerpiece, featuring a cozy corner fireplace that sets a warm, inviting tone. Sliding doors lead out to the rear covered porch, seamlessly blending indoor and outdoor living and creating a perfect setup for entertaining or enjoying quiet evenings with family.
To the left of the great room, you’ll find a versatile den or office space. Large windows on the side and back flood the room with light, making it an inspiring place to work from home or a comfortable retreat for reading and relaxation. A door provides easy access to the rear porch, enhancing the room’s usability and connection to the outdoors.
On the right side of the great room, the open layout flows into the impressive kitchen and dining area. A grand 7-seater island with a built-in cooktop serves as both a functional cooking space and a social hub, where guests and family members can gather. The kitchen also boasts a unique feature: a prep kitchen that leads into the pantry, perfect for keeping the main kitchen area tidy and organized. This thoughtful layout enhances the home’s functionality, making meal preparation and entertaining a breeze.
Off the kitchen, a multipurpose mudroom doubles as a utility space, complete with connections to the garage. This area is ideal for managing daily routines, with ample room for laundry, coat storage, and organizing outdoor gear.
Venture upstairs to discover the second level, where a bright and open loft space provides additional room for relaxation or play. Two generously sized secondary bedrooms share a Jack & Jill bathroom, complete with a dual-sink vanity and a private shower area, making morning routines efficient and harmonious. The layout of the second floor ensures that everyone has their own space while still feeling connected.
For those seeking even more flexibility, the Heritage offers an option to expand. A future bonus room above the garage can add 277 square feet of living space, perfect for a home gym, media room, or guest suite. This customizable feature provides endless possibilities for growing families or changing needs.
The Heritage is more than a house; it’s a home plan that offers thoughtful design, timeless beauty, and practical amenities for modern living. Whether you’re enjoying a quiet evening by the fireplace or hosting a gathering in your elegant kitchen, every detail of this home has been crafted to elevate your everyday experience.



















































































