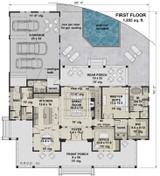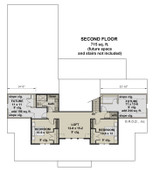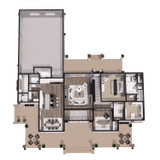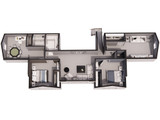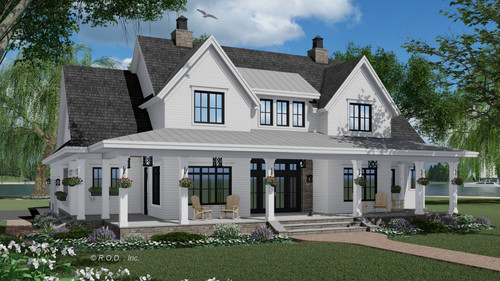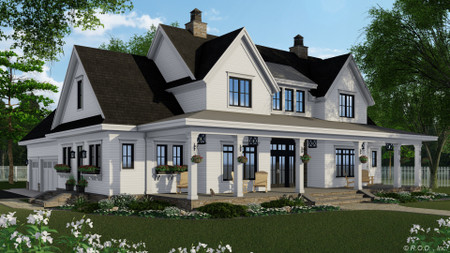The Misty Falls modern farmhouse seamlessly blends contemporary design with classic charm, creating a home that is both functional and visually captivating. With 2,570 square feet of thoughtfully designed space, this two-story gem offers 3 bedrooms, 3 full baths, a half bath, and a spacious 3-car garage. Its modern farmhouse style brings the perfect balance of comfort, elegance, and versatility, making it an exceptional place to call home.
As you approach the home, the impressive wraparound front porch immediately catches your eye. The stately columns and large French doors, flanked by oversized windows, create a stunning and inviting facade. This expansive porch is not only a beautiful focal point, but also a welcoming outdoor space to relax, entertain, or simply enjoy the scenery.
Stepping through the French doors, you are greeted by a spacious foyer that opens into a grand great room with an 11’6” step ceiling. This room is filled with natural light, thanks to the rear sliding doors that lead to the back porch, while the cozy fireplace, surrounded by custom-built shelving, serves as a perfect gathering spot for family and friends. Whether you’re hosting guests or enjoying a quiet evening, this room effortlessly combines warmth and sophistication.
The open floor plan flows seamlessly into the well-appointed kitchen, a true highlight of the home. With ample cabinet space, a large walk-in pantry, and a central island featuring a built-in sink and dishwasher, this kitchen is both functional and stylish. The island’s countertop seating for four makes it an ideal spot for casual meals or morning coffee. Adjacent to the kitchen, the dining area is perfect for family gatherings, with easy access to the front porch for outdoor dining or relaxation.
The master suite, located on the main floor, is a private retreat designed for comfort and luxury. Sliding doors lead to the rear porch, offering a peaceful connection to the outdoors. The master bath features dual vanities, a separate bathtub, and a spacious shower, while the oversized walk-in closet, complete with a laundry area, adds convenience and ease to your daily routine.
The main floor also includes a bright office space, ideal for working from home, as well as a mudroom off the garage. This practical space includes a walk-in closet, built-in bench, and additional storage cabinets, keeping the home organized and clutter-free.
Upstairs, you’ll find two additional bedrooms, each with built-in bookshelves and generous closets. A second laundry area on this level adds convenience, making chores easier for the whole family. Between the bedrooms, a spacious loft with large windows offers a flexible space for a playroom, family room, or study area. The upper level also includes the option for two bonus rooms—one at 196 square feet and the other at 244 square feet—allowing for endless possibilities, whether you need a home gym, office, or extra bedroom.
Outdoor living is a key feature of the Misty Falls home, with expansive covered front and rear porches providing plenty of space for entertaining or simply unwinding. An optional rear garage door extends the outdoor living area, creating an additional sheltered space for family gatherings or enjoying peaceful evenings.
With its timeless elegance, functional design, and charming modern farmhouse aesthetic, Misty Falls is truly a home you’ll love coming back to every day.







