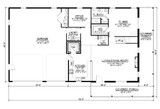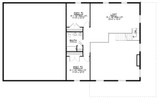This modern farmhouse style barndominium blends rustic charm with contemporary living in a spacious and thoughtfully designed house plan. Spanning 2456 sq ft, this 2-story home design is both inviting and functional, crafted to meet the needs of modern families while honoring the timeless character of barn-inspired architecture.
The exterior immediately sets the tone, with classic batten board siding contrasted by textured brickwork that adds depth and warmth. A long, rectangular layout, reminiscent of a traditional barn, stretches gracefully across the lot. An expansive covered front porch welcomes guests and extends along the side of the home, offering the perfect perch for rocking chairs, porch swings, and quiet evenings watching the sunset. The silhouette of the house, with its clean lines and practical elegance, is unmistakably farmhouse yet rooted in today’s design sensibilities.
Step through the front door and you're greeted by a bright, open-concept floorplan where the boundaries between the living room, dining area, and kitchen blur to encourage connection. Tall ceilings and large windows flood the space with natural light, while a cozy fireplace anchors the living room to the right wall, creating a warm and inviting focal point. The combined living and dining space is ideal for entertaining, whether it's a holiday gathering or a casual weekend brunch.
The U-shaped kitchen is both stylish and efficient, boasting ample countertop space, modern appliances, and an eating bar peninsula that keeps the cook connected to the action. Whether you're preparing a quick breakfast or a full-course dinner, this kitchen is designed to work with you. Just steps away, a generous walk-in pantry provides room for everything from canned goods to countertop appliances, ensuring clutter stays out of sight but within easy reach.
Tucked just off the main living area is the master bedroom suite, a peaceful retreat that offers privacy and comfort. With a large walk-in closet and a spa-like ensuite bath featuring a dual sink vanity and a spacious shower, this suite strikes a perfect balance between luxury and simplicity.
Also on the main level is a half bathroom conveniently located for guests, and a dedicated office space at the back of the house—perfect for remote work, creative hobbies, or simply a quiet place to focus. The utility room is strategically positioned between the main living area and the oversized garage, creating a functional drop zone for muddy boots, laundry, or storage, and streamlining daily routines.
Upstairs, the second floor opens to a charming loft that overlooks the great room below. This flexible space can serve as a media area, homework station, or cozy reading nook, depending on your lifestyle needs. On either side of a central hall bathroom, two identically sized bedrooms provide comfortable accommodations for family members or guests. Each bedroom is filled with natural light and ample closet space, making them both practical and welcoming.
This home plan is a shining example of modern farmhouse style—where warmth meets efficiency, and charm meets contemporary living. The barndominium-inspired design adds a unique flair, combining open interior volumes with a grounded, familiar exterior. Every element of this house design, from the wraparound porch to the seamless connection between spaces, supports a lifestyle of comfort, functionality, and timeless beauty.
Whether you’re starting a family, downsizing with style, or dreaming of the perfect countryside escape, this 3-bedroom house plan delivers the thoughtful design and enduring appeal you’ve been looking for in a home plan.






















