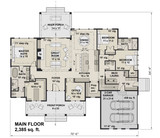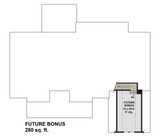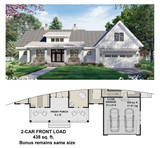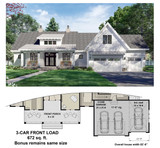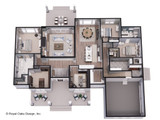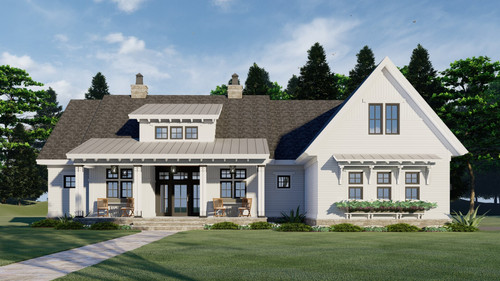Introducing the St. Thomas, a farmhouse-style house plan masterfully crafted to blend timeless charm with modern convenience. Spanning 2,385 sq ft, this inviting 1-story home design welcomes you with an exterior that beautifully combines lap siding, batten board, and striking stone accents. A large dormer crowns the front porch, creating a picturesque façade that is both welcoming and elegant. The side-load garage ensures unobtrusive views of the home’s exterior, while the option to configure a front-load 2-car or even a spacious 3-car garage provides flexibility for any family's needs.
Stepping through the front door, you are immediately greeted by a light-filled foyer that sets a serene tone. The entrance transitions seamlessly into the open-concept living space, designed to foster family togetherness and make daily life a breeze. The great room stands as the centerpiece, boasting an impressive 11-foot ceiling and a fireplace nestled against the left wall. This space exudes warmth and grandeur, while large sliding doors on the rear wall invite an abundance of natural light, leading effortlessly to the rear covered porch. This porch is a haven for year-round outdoor enjoyment, perfect for family barbecues, quiet mornings with a cup of coffee, or cozy evenings under the stars.
Flowing from the great room is the stunning kitchen, a true culinary masterpiece. At the heart of this space is a generous 6-seater island that serves as a gathering point for meals, homework, or casual conversation. Just off the main kitchen lies a well-appointed prep kitchen and an expansive walk-in pantry, making meal prep and storage organized and efficient. The adjacent dining area, complete with a sophisticated step ceiling, offers an elegant spot for family meals and entertaining. This dining space also enjoys direct access to the rear porch, allowing indoor and outdoor spaces to blend harmoniously.
The left wing of the house is devoted to the master suite, a luxurious retreat that promises rest and relaxation. The master bedroom features an 11-foot step ceiling, creating a sense of airiness and refinement. The ensuite bathroom is designed with indulgence in mind, offering a dual sink vanity, a private toilet room, a soothing soaking tub, and a walk-in shower that embodies spa-like serenity. The master suite also boasts a large walk-in closet, ensuring that storage is never an issue.
On the opposite side of the home, you'll find two additional bedrooms that share a convenient Jack & Jill bathroom. Thoughtfully designed with a shower, this bathroom ensures privacy and efficiency, while one of the bedrooms boasts a walk-in closet, ideal for growing needs. This layout is perfect for families, providing both togetherness and privacy.
The St. Thomas house plan doesn’t stop there. Towards the front of the house, an office awaits, ready to accommodate those who work from home, need a quiet space to focus, or wish to create a personalized library or hobby room. Functionality is key in this design, and the mudroom/laundry room proves just that. Featuring a convenient drop zone, this area connects directly to the garage, making it easy to organize coats, shoes, and school bags right as you enter the home.
To top it all off, above the garage, a 280 sq ft future bonus room offers endless possibilities. Whether you envision a playroom, guest suite, or home gym, this space is ready to adapt to your evolving needs.
The St. Thomas farmhouse-style home plan perfectly marries charm, modern amenities, and a thoughtful layout, creating a welcoming and functional environment for families of all sizes. With every detail carefully considered, this home design ensures that beauty and practicality coexist in every square foot. Welcome to a home that truly embraces both timeless style and contemporary living.







