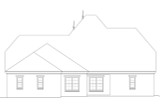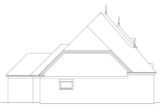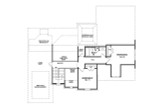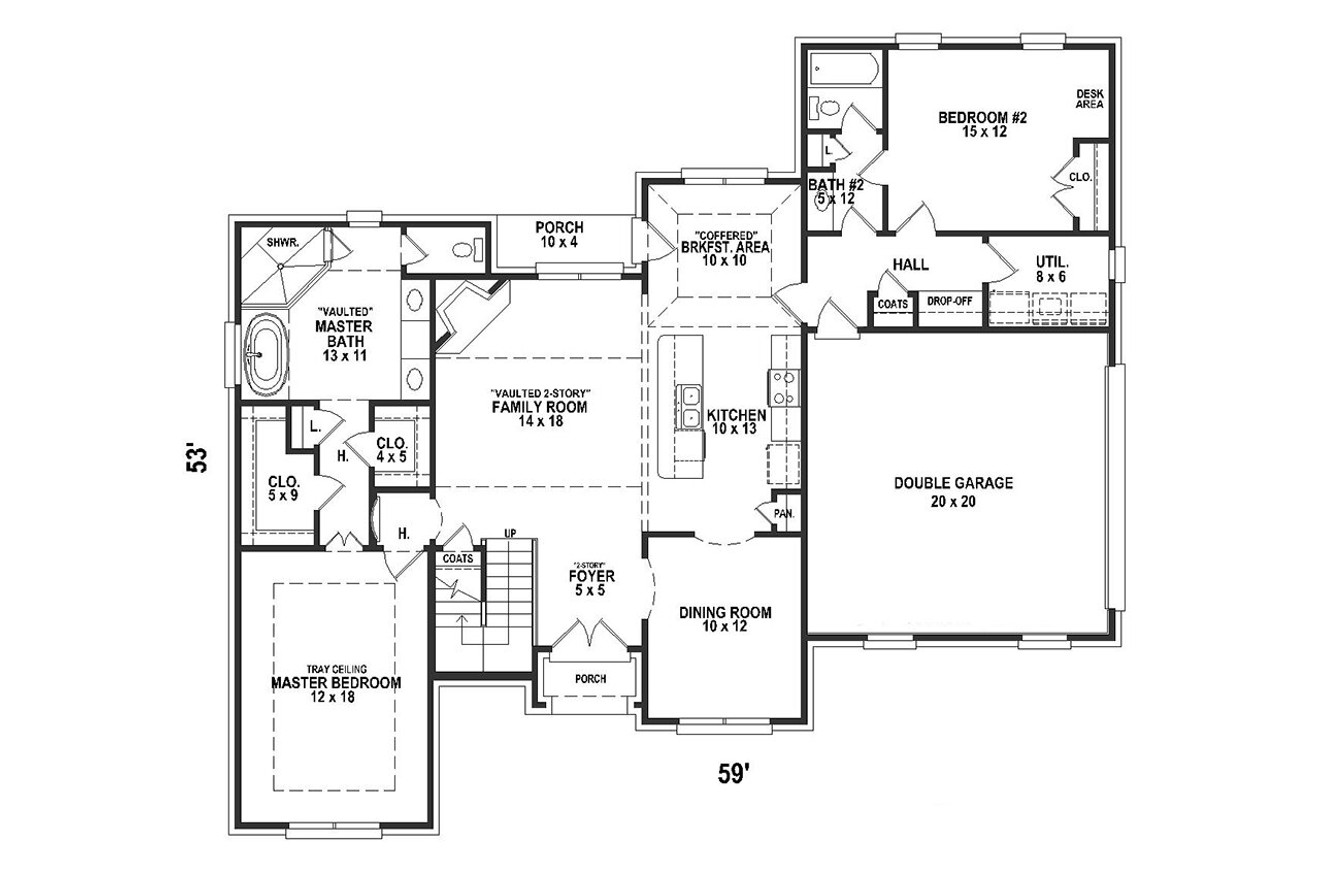Step into the inviting embrace of this enchanting French Country residence, a harmonious blend of grace and comfort. As you approach the front entrance, a sense of refined elegance washes over you, set against the backdrop of a two-car garage adorned with timeless wooden doors—a nod to the meticulous craftsmanship that defines this abode.
Crossing the threshold into the foyer, your gaze is immediately drawn skyward to the majestic two-story ceiling, bestowing an aura of opulence upon the area. To the right, an arched passage graciously leads to the formal dining room, an intimate space designed to host gatherings both cozy and extravagant.
Directly ahead from the foyer, a path escorts you into the core of the home, where the vaulted two-story family room unfolds. Nestled in the corner, a fireplace exudes warmth and character, rendering it the quintessential haven for relaxation and bonding with loved ones.
On the left side of the foyer, a u-shaped staircase ascends with graceful poise to the second level, granting a glimpse into the upstairs domain. Just past the stairs, another arched gateway entices you into the vaulted master bedroom. This secluded retreat is an oasis within an oasis, ushering you through double doors into the master bathroom.
The master bathroom is a lavish sanctuary, boasting a dual vanity that radiates sophistication, a deep soaking tub for moments of tranquil respite, a corner shower evoking spa-like indulgence, and a private toilet area for added convenience. The hallway leading to the master bathroom is flanked by capacious walk-in closets on either side, ensuring ample storage space. A linen closet crowns the thoughtful design.
Adjacent to the family room, and seamlessly integrated into its open-concept charm, lies the kitchen—a culinary enthusiast's dream come true. Anchored by a central island, the kitchen is equipped with contemporary appliances and abundant counter space, simplifying meal preparation. A pantry closet stands ready to keep ingredients within easy reach. An arched portal from the kitchen harmoniously connects to the formal dining room, elevating the art of entertaining.
On the opposite side of the kitchen, a breakfast area awaits with a coffered ceiling lending character and flair. To the left of the breakfast area, a door unveils a covered porch at the rear of the home, an idyllic setting for savoring morning coffee or al fresco dining amidst the serene surroundings. On the right side of the kitchen, an arched passage leads to a hallway.
Traversing this hallway, you'll encounter a pass-through full bathroom on the left, accessible from bedroom 2 as well—offering the flexibility and convenience to accommodate guests or family members. At the hallway's terminus lies the thoughtfully designed laundry room, where functionality reigns supreme, rendering household chores effortless. On the right side of the hallway, a powder room and access to the garage culminate the main level's offerings.
Ascending the staircase, you arrive upon a balcony that overlooks the foyer and family room below, forging a seamless connection between the two levels. Two additional bedrooms on this floor ensure ample space for family or guests, sharing access to a full bathroom.
This French Country haven is a testament to timeless design and meticulous functionality, where every detail has been painstakingly considered to craft a warm and inviting living space. It's a place where cherished memories are woven into the tapestry of everyday life, where elegance and comfort converge in perfect harmony—a true retreat for the heart and soul.



















