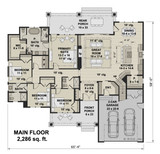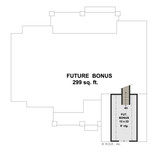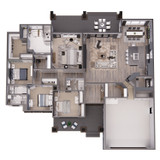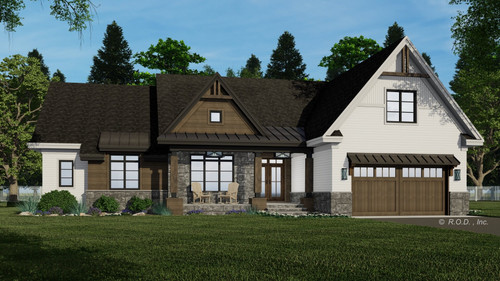Welcome to the Meriden—a Modern Farmhouse that harmonizes timeless rustic charm with contemporary elegance. This spacious home offers 2,286 square feet of living space on the main level, including four bedrooms and three bathrooms, providing room for both comfort and functionality. Its carefully designed exterior, featuring clean lines, rich textures, and a blend of wood and stone, catches the eye immediately. With a welcoming covered front entry, the Meriden invites you in, creating a sense of home from the very first step.
As you enter, the openness of this floor plan allows natural light to flood the space, enhancing its warm and inviting atmosphere. The great room, located at the center, is a cozy gathering space defined by a beautiful fireplace, perfect for relaxing with family or entertaining friends. This area becomes even more captivating with views of the outdoors through large windows and sliding glass doors that lead to the covered rear porch. Here, you have a space to enjoy the outdoors in all seasons, ideal for morning coffee, evening relaxation, or al fresco dining.
Adjacent to the great room is the kitchen, designed to be both functional and stylish. At its center is a generous island that can seat up to five people, offering a perfect spot for casual meals, family breakfasts, or lively gatherings. The kitchen includes a walk-in pantry, providing ample storage to keep essentials organized and easily accessible. Multiple cabinets line the kitchen, offering an abundance of space to store cookware, dishware, and anything else you might need. The kitchen flows effortlessly into the dining area, creating a seamless transition that’s perfect for family dinners or entertaining guests.
The master suite, located on the main level, is a retreat within the home. Thoughtfully positioned for privacy, this spacious bedroom features a walk-in closet, designed to accommodate a wardrobe of any size. The master bathroom is a true sanctuary, complete with luxurious finishes, double sinks, and a spacious shower. It’s the ideal space to unwind after a long day, combining style and functionality in a way that makes everyday routines feel like a treat.
The Meriden also provides three additional bedrooms, each with unique features designed to maximize comfort and convenience. Two of these bedrooms are connected by a Jack-and-Jill bathroom, a perfect setup for family members or guests who need a balance of shared and private space. The other bedroom is conveniently located near another full bathroom with a shower, providing easy access for both residents and guests.
One of the Meriden’s standout features is its bonus space on the upper level. This flexible area can be customized to fit your family’s needs and lifestyle. Whether you envision it as a private office, a creative playroom, a media room, or an additional guest suite, this bonus space provides the flexibility to adapt as your needs evolve over time.
Stepping outside through sliding doors from the great room or through a doorway from the dining area, you’re welcomed onto the covered rear porch. This outdoor living space is perfect for those who enjoy spending time in the open air but with the comfort of a roof overhead. From this vantage point, you can relax and take in the beauty of your surroundings, entertain friends with ease, or simply enjoy a quiet moment in the fresh air.
With its seamless open-concept layout, inviting design, and carefully considered features, the Meriden truly encapsulates the essence of Modern Farmhouse style. It’s a home designed not only for beauty but for the rhythm of everyday life—balancing spaces for privacy with areas that bring people together. Each corner of the home has been crafted with thought and care, from the cozy great room to the luxurious master suite to the versatile bonus space. The Meriden is more than just a house; it’s a welcoming, functional, and stylish home that offers everything needed for modern, comfortable living.














































































