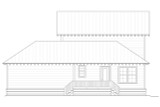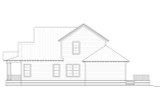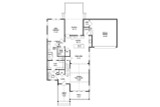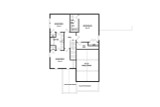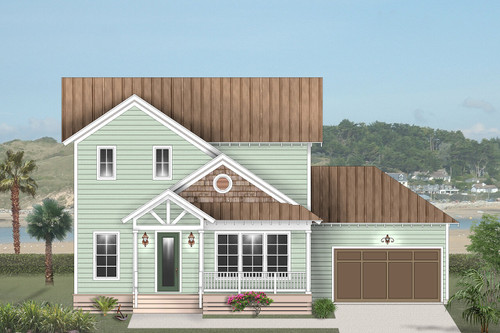As you approach this charming traditional two-story home, you're greeted by its inviting presence. The exterior features a well-manicured front lawn and a welcoming front porch, perfect for enjoying a morning coffee or evening conversations. The two-car garage to the right provides ample parking space and convenience.
Upon entering the front door, you step into the foyer, a spacious area with warm, neutral tones that create a sense of tranquility. Straight ahead, you'll find a handy coat closet, perfect for storing jackets and other outdoor gear. To the right of the closet, a beautifully crafted wooden staircase leads to the second level of the home.
To the left of the foyer, a discreet door grants access to the pass-through laundry room, making chores a breeze while keeping the living areas neat and organized. The laundry room is equipped with modern appliances and plenty of storage space.
As you continue straight through the foyer, you're welcomed into the heart of the home: the vaulted cathedral ceiling family room. This expansive space is filled with natural light, thanks to large windows and a sense of airiness provided by the high ceiling. It's a perfect place for family gatherings, entertaining friends, or simply unwinding by the fireplace on a cozy evening.
To the right of the family room, you'll find the open dining area, providing a clear separation from the living area while maintaining an open and inviting atmosphere. The dining area flows seamlessly into the kitchen, creating a harmonious living space.
The kitchen is a chef's dream, boasting a spacious center island with ample countertop space for meal preparation and casual dining. The walk-in pantry offers plenty of storage for groceries and kitchen essentials. To the left of the kitchen, a convenient door provides access to a covered veranda at the back of the house, making outdoor dining and relaxation a breeze.
To the right of the kitchen, you'll find access to the two-car garage, allowing for easy unloading of groceries and quick entry to the home. There's also a handy alcove that provides storage for coats and shoes, keeping clutter out of sight.
Moving to the left of the kitchen, you'll discover a half bathroom, a welcome convenience for guests and everyday use. Adjacent to the bathroom is the entrance to the master bedroom, a tranquil retreat for homeowners.
Inside the master bedroom, a pocket door leads you into the master bathroom, which features a linen closet, dual vanity sinks, a private toilet area, a spacious shower, and an impressive pass-through walk-in closet. This unique closet setup also has an access door to the laundry room, making laundry duties incredibly efficient.
As you ascend the beautifully designed staircase to the second level, you'll find three additional bedrooms. Bedrooms two and three share a Jack-and-Jill bathroom, providing convenience and privacy for family members or guests. Bedroom four is a true oasis, boasting an ensuite bathroom for added comfort and convenience.
This traditional two-story home is thoughtfully designed, offering a blend of spaciousness, functionality, and elegance. Whether you're relaxing in the family room, preparing meals in the well-appointed kitchen, or enjoying the outdoors on the covered veranda, every detail of this home invites you to create lasting memories with loved ones.


