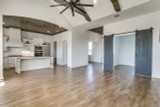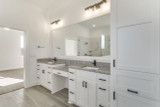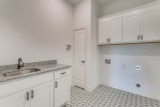Nestled into the landscape, the Hillside farmhouse exudes a timeless charm with its harmonious blend of batten board, lap siding, and classic brick exterior. This single-story, 2253 sq ft home plan effortlessly combines traditional farmhouse aesthetics with modern comforts, offering a welcoming retreat for families.
As you approach, the covered front porch invites you to linger, envisioning leisurely mornings with coffee in hand, admiring the surrounding countryside. Stepping through the double doors, you are greeted by a foyer that immediately sets the tone of elegance and warmth. To the right, the formal dining room, bathed in natural light, promises memorable dinners and festive gatherings under a ceiling that soars above, creating an open and airy atmosphere.
Turning left, barn doors reveal a cozy study—a perfect sanctuary for work or quiet reflection. The rich texture of the barn doors juxtaposes beautifully against the modern fixtures, echoing the seamless blend of old and new that defines the Hillside home.
Straight ahead, the heart of the home unfolds into a spacious living room with a 10-foot ceiling, offering a sense of grandeur and space. A fireplace stands as the focal point, flanked by built-in shelves ready to display cherished books and decor. This room, designed for both relaxation and entertainment, seamlessly flows into the kitchen, making it ideal for socializing and everyday living.
The kitchen is a chef’s dream, featuring an island with bar seating that invites casual meals and conversation. The layout emphasizes both functionality and style, with a walk-in pantry tucked behind another charming barn door, ensuring ample storage space. Adjacent to the pantry, a butler’s pantry discreetly connects to the dining room, adding convenience and sophistication, perfect for hosting and entertaining.
Beyond the living room, down a private hallway, the master suite awaits—a luxurious retreat with a 10-foot tray ceiling that adds a touch of elegance. The en-suite bathroom rivals a spa, boasting a separate soaking tub and walk-in shower, dual sinks with a makeup counter in between, a linen cabinet, and a private toilet. The spacious walk-in closet is a masterpiece of design, featuring an island for added storage, a bench beneath a sunlit window, and direct access to the utility room for ultimate convenience.
On the opposite side of the house, two additional bedrooms offer cozy sanctuaries for family members or guests, each with its own cozy walk-in closet. These bedrooms share a Jack & Jill bathroom, a practical and stylish design that ensures privacy and efficiency. The layout is perfect for a growing family or accommodating visitors.
A hallway near these bedrooms leads to a half bathroom, conveniently situated next to the entrance to the two-car garage, which provides ample space for vehicles or additional storage. This thoughtful design ensures that every need is met with ease and accessibility.
At the back of the house, the covered rear porch beckons with its promise of outdoor living. An outdoor kitchen elevates this space, making it ideal for summer barbecues, evening dinners, or simply enjoying the fresh air. This space is designed for relaxation and enjoyment, seamlessly extending the living area into the outdoors.
The Hillside farmhouse is more than just a house plan; it’s a vision of home. Every detail, from the batten board and brick exterior to the barn doors and built-in shelves, has been meticulously crafted to create a space that is both beautiful and functional. This 3-bedroom, 1-story home plan encapsulates modern farmhouse living, offering a perfect blend of comfort, style, and practicality.
Envision life in the Hillside, where every corner of the 2253 sq ft layout is designed with intention, creating a home that is as inviting as it is impressive. Whether you’re gathered around the kitchen island, relaxing by the fireplace, or enjoying the serenity of the master suite, the Hillside promises a lifestyle of elegance and ease.












































































