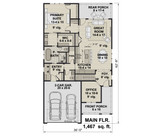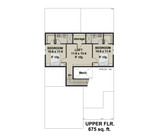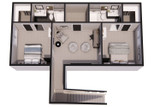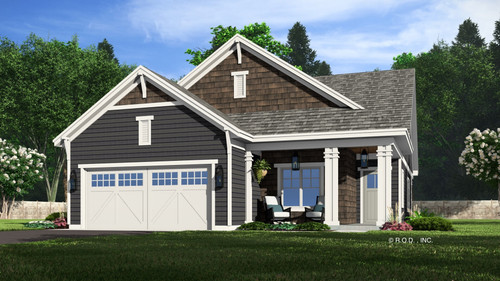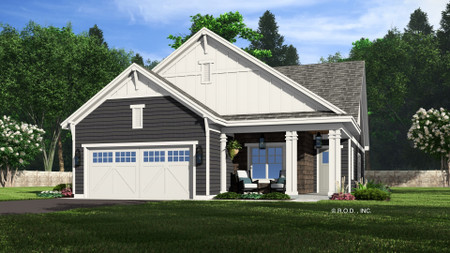Welcome to the Osterville, a beautiful blend of Craftsman charm and cottage-inspired elegance. This two-story house plan harmoniously combines classic architectural details with modern living spaces, creating a home that is as functional as it is inviting. Featuring three bedrooms, private office space, and thoughtfully designed common areas, the Osterville is the perfect sanctuary for families or anyone who loves timeless style with contemporary convenience.
The exterior of the Osterville captures the essence of Craftsman and cottage design, featuring a mix of shingles and siding that adds depth and character to the façade. The covered front porch, with its warm, welcoming vibe, invites you to linger with a cup of coffee or enjoy a chat with neighbors. This space, adorned with sturdy columns and charming wood details, offers the perfect introduction to the home’s cozy yet sophisticated atmosphere.
Step inside, and you’re greeted by a well-planned layout that prioritizes openness and functionality. Just off the entryway, you’ll find a quiet office space, ideal for working from home, tackling personal projects, or even transforming into a reading nook. The home then flows seamlessly into the heart of the living area—a spacious, open-concept great room that incorporates the dining area and kitchen.
The great room is designed to be the gathering hub of the home, with large windows that flood the space with natural light and create a connection to the outdoors. It’s the perfect spot to relax or host friends for game night. The adjacent dining area, situated between the great room and kitchen, provides ample space for casual meals or more formal occasions.
The kitchen is a chef’s dream, blending functionality with thoughtful details. A central island anchors the space, offering room for meal prep, casual dining, or a place for guests to gather. Custom cabinetry and modern appliances combine style with utility, while a nearby pantry ensures your cooking essentials are always within reach. Sliding doors from the great room area lead to a rear covered porch, where you can extend your entertaining to the outdoors. Whether you’re enjoying a quiet evening dinner or hosting a summer barbecue, this outdoor retreat offers both charm and practicality.
On the main level, the primary suite is a luxurious retreat. This master bedroom features a spa-inspired bathroom with both a soaking tub and a shower, providing options for relaxation and refreshment. Dual vanities add convenience, while the walk-in closet offers ample storage for your wardrobe and accessories. Tucked nearby is the laundry room, ensuring chores remain effortless and convenient.
Venture upstairs, and you’ll find a versatile loft space, perfect for a second living area, playroom, or study zone. This level also features two additional bedrooms, each with its own private bathroom. These rooms are spacious and well-appointed, offering privacy and comfort for family members or guests. Additionally, the second floor includes a dedicated storage area, perfect for keeping seasonal items, extra linens, or family keepsakes organized and out of sight.
A two-car front-entry garage completes the home, providing not only vehicle storage but also added convenience and functionality. Its thoughtful placement ensures easy access to the home while maintaining the integrity of the Osterville’s charming exterior.
The Osterville is a home designed for modern families who appreciate timeless craftsmanship and cottage charm. With its blend of spacious shared areas, private retreats, and functional storage, this house plan offers everything you need to create a comfortable, welcoming environment. Whether you’re hosting gatherings, enjoying quiet family nights, or simply savoring the beauty of your surroundings, the Osterville is a home built for life’s cherished moments.






