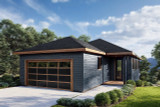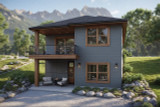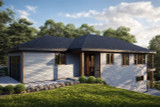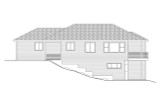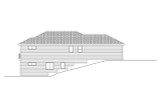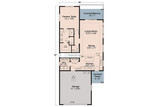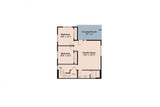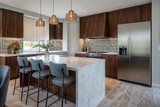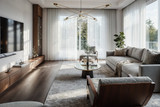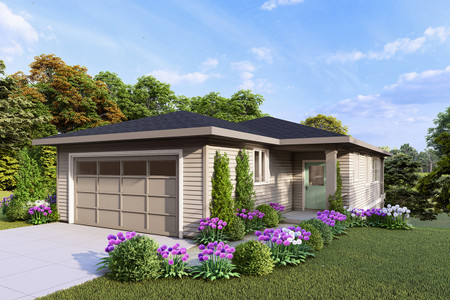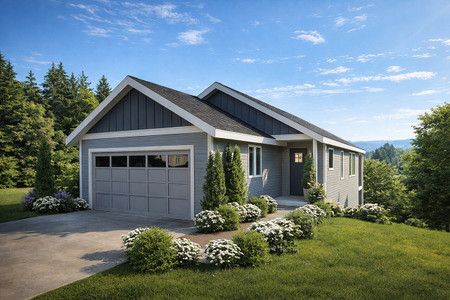Northdale - Contemporary Ranch Home with Full Basement Living
The Northdale represents thoughtful modern design in a 2,045 square foot single-level home that maximizes both comfort and practicality. This 3-bedroom, 2-bathroom house plan includes an attached 2-car garage and showcases how contemporary architecture can create seamless indoor-outdoor living while providing the flexibility of finished basement space.
Your first impression begins at the entrance, where a welcoming Covered Porch creates an inviting transition from outdoors to indoors. This sheltered space serves multiple purposes throughout the seasons, whether you're enjoying your morning routine with a cup of coffee or creating a warm welcome for arriving guests.
The home's interior reveals itself gradually, starting with the generous Living Room where 9-foot ceilings immediately establish a sense of spaciousness. What makes this design particularly successful is how the Living Room connects visually and physically with the Dining Room, creating what designers call an "open floor plan." This connection means that instead of feeling confined to separate boxes, you experience one large, flowing space that adapts to different activities throughout the day.
The Kitchen demonstrates intelligent design principles by serving as what architects often term the "work triangle" - the central hub where cooking, storage, and cleanup happen efficiently. The inclusion of both a pantry for organized storage and an eating bar for informal dining shows how modern homes accommodate both planned meals and spontaneous family moments. Perhaps most importantly, the kitchen's position allows whoever is cooking to remain connected to family conversations happening in the dining and living areas.
The home's layout follows classic principles of public and private space separation. The Owner's Suite occupies its own quiet corner of the home, creating what interior designers call a "retreat zone." The generous walk-in closet addresses practical storage needs while the private bathroom access ensures that morning and evening routines can happen without disrupting the household's flow.
The two additional bedrooms exemplify flexible design thinking. While they're perfectly proportioned for children's rooms, their size and positioning make them equally suitable for guest accommodation or home office use. The shared bathroom arrangement between these rooms creates efficiency without sacrificing privacy, following time-tested residential design principles.
The finished basement level transforms what is often underutilized storage space into genuine living area. The Family Room below grade provides the square footage equivalent of adding another significant room to your home. This space can evolve with your family's changing needs, functioning as everything from a children's play area to a sophisticated home theater or peaceful home office.
The basement's outdoor access points deserve special attention because they solve one of the most common basement challenges - the feeling of being disconnected from natural light and outdoor access. The Covered Balcony and additional Covered Porch mean that basement activities can extend outdoors, making this lower level feel integrated with the rest of the home rather than separate from it.
Key Features & Specifications
Total Living Area: 2,045 sq ft
Main Floor: 1,129 sq ft
Finished Basement: 916 sq ft
Garage: 506 sq ft (2-car)
Bedrooms: 3
Bathrooms: 2
Style: Contemporary Single Story with Basement
Ideal For
This home design serves several distinct buyer profiles particularly well. First-time homebuyers will appreciate how the design maximizes functionality within a manageable footprint, providing room to grow without overwhelming maintenance demands. Empty nesters often gravitate toward this plan because it offers single-floor living for daily convenience while maintaining guest space and recreational areas for when family visits. Families with children find value in the basement's flexibility, which can adapt as children grow from needing play space to wanting their own social areas. Those who prioritize outdoor living will appreciate how the multiple covered porches extend the home's usable space into fresh air while providing weather protection. Finally, homeowners seeking contemporary style will find that the clean lines and efficient layout reflect modern aesthetic preferences without sacrificing livability.

