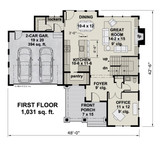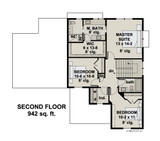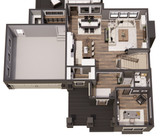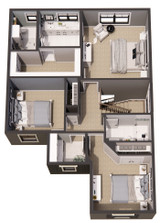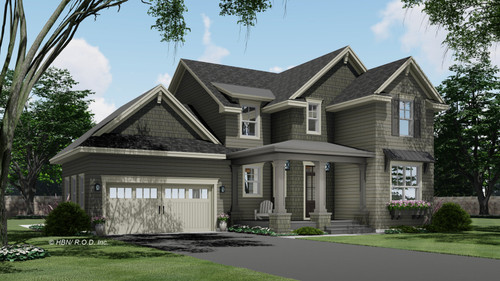The Pineview is a captivating 1,973 sq. ft. Craftsman-style house plan that exudes charm and character with its gabled rooflines, detailed accents, and inviting curb appeal. Designed with modern families in mind, this two-story home offers 3 bedrooms, 2.5 bathrooms, and a spacious 2-car garage, delivering functionality and comfort in a timeless design.
A welcoming front porch sets the tone for the home, creating a cozy space to enjoy morning coffee or greet neighbors. Stepping inside, you are greeted by an elegant foyer that effortlessly introduces the home’s open layout. From here, the space flows seamlessly into the heart of the home: the great room, kitchen, and dining area.
The great room serves as the perfect centerpiece for family gatherings or quiet evenings by the fire. A prominent, cozy fireplace anchors the space, flanked by stately built-in shelves ideal for displaying treasured decor, books, or family keepsakes. Oversized windows flood the room with natural light, enhancing the airy and inviting atmosphere.
The adjoining kitchen combines beauty with practical design. A spacious center island with a built-in sink and dishwasher takes center stage, offering ample workspace and seating for three—a convenient spot for casual breakfasts, homework sessions, or entertaining friends. Surrounding the island are numerous cabinets for storage, complemented by a large walk-in pantry that ensures all of your culinary needs are met. Just steps away, the dining area offers plenty of space for family meals and special occasions, with easy access to the backyard for outdoor dining or weekend barbecues.
This home’s thoughtful design continues on the second floor, where you’ll find the private master suite. Retreat to this luxurious space at the end of a long day and unwind in the expansive master bedroom. The en-suite bathroom is a true sanctuary, featuring dual vanities that provide individual space, a generously sized step-in shower, and a private toilet area tucked behind a discreet pocket door. The suite is completed by a spacious walk-in closet, perfect for organizing your wardrobe and accessories.
The second level also includes two additional bedrooms, each offering ample closet space and plenty of room for kids, guests, or a hobby space. These bedrooms share a well-appointed full bathroom, ensuring everyone’s comfort and convenience. For added practicality, a dedicated laundry room is centrally located on this floor, saving you time and effort when managing household chores.
On the main level, the Pineview offers additional features that elevate its versatility. A bright and spacious home office, complete with windows on two walls, creates the ideal work-from-home setup or study area. Just off the kitchen, a well-designed mudroom connects to the garage and includes built-in lockers to keep shoes, bags, and coats neatly organized, making it easy to manage daily comings and goings.
Throughout the home, ample storage options have been thoughtfully incorporated to meet the needs of modern living. Whether it’s the built-in shelves in the great room, the expansive pantry in the kitchen, or the additional storage spaces tucked throughout, this home ensures that every item has its place.
The Pineview is more than just a house—it’s a home that blends Craftsman charm with modern comfort. With its open living spaces, private retreats, and thoughtful details, this plan is ideal for families seeking both style and practicality in their forever home.





