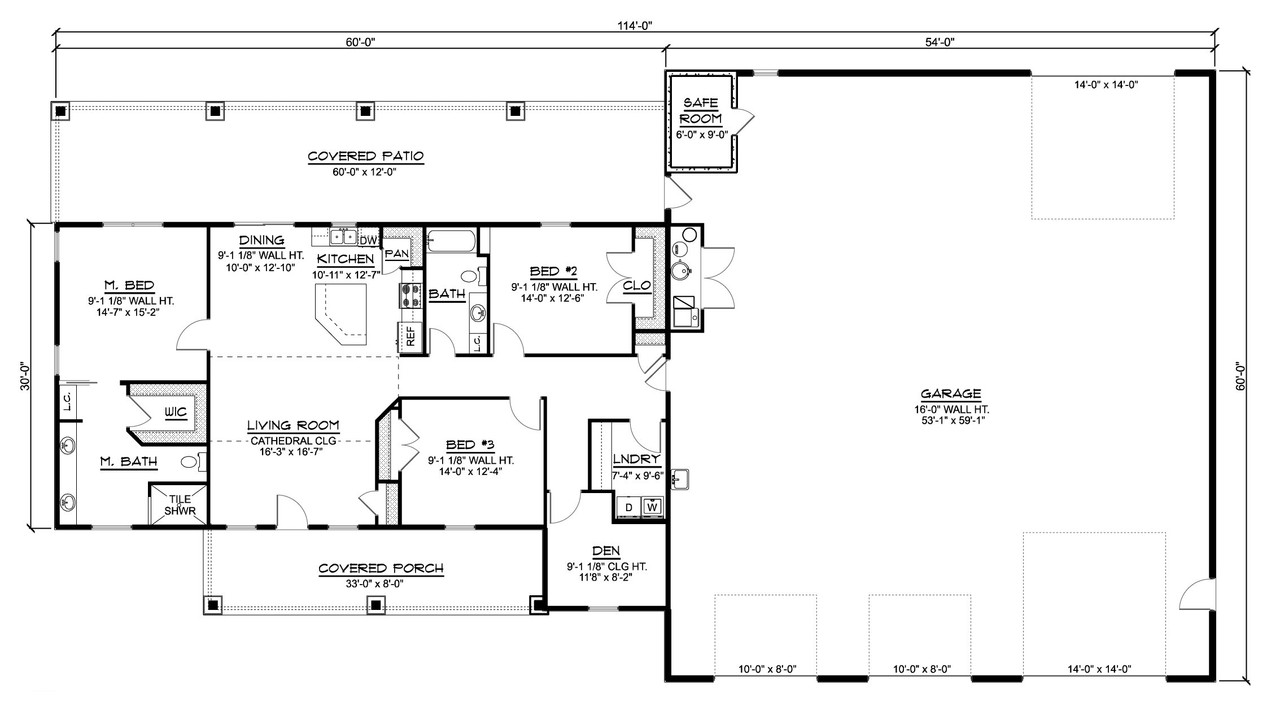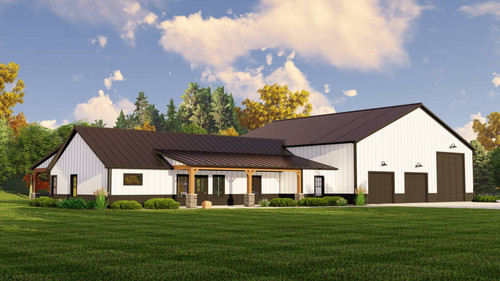Welcome to a truly versatile and innovative ranch style barndominium house plan that blends rustic charm with modern convenience. This thoughtfully designed 1-story home plan spans 1896 sq ft of well-used interior living space and brings together the relaxed feel of country living with smart, functional features ideal for everyday comfort and security.
As you approach the home, a striking siding and stone exterior creates a welcoming first impression, combining traditional textures with timeless appeal. The covered front porch stretches across the front, offering the perfect spot for rocking chairs, morning coffee, or enjoying the peaceful surroundings. It's a warm invitation into a home that prioritizes both style and practicality.
Stepping inside, you're immediately welcomed into an open concept living room crowned by a soaring cathedral ceiling, enhancing the sense of space and airiness. Natural light floods the room, highlighting the clean lines and neutral finishes that serve as a blank canvas for any interior style. The seamless flow into the kitchen and dining areas makes this home perfect for gathering, entertaining, or simply enjoying daily family life.
The kitchen sits at the rear of the house, anchoring the living space with thoughtful design and utility. A unique island serves as both a centerpiece and a functional hub, perfect for casual meals, meal prep, or entertaining guests. A corner pantry keeps essentials neatly tucked away while offering ample storage, and the layout encourages effortless movement between cooking and dining spaces. Adjacent to the kitchen, the dining area features sliding glass doors that lead out to a covered rear patio, extending your living space outdoors and inviting year-round al fresco dining.
To the left of the main living area lies the master suite, a private retreat tucked away from the hustle and bustle of the home. The ensuite bath includes a dual sink vanity, a spacious tile shower, and a large walk-in closet, creating a calm and luxurious space to start or end your day. On the opposite side of the house, two additional bedrooms share access to a well-appointed hall bathroom, ideal for family members, guests, or a home office setup.
At the end of the hall, a cozy den offers flexible space—ideal for a reading nook, media room, or hobby area. The adjacent utility room adds to the home’s functionality with dedicated laundry space and room for storage.
But what truly sets this home design apart is the attached garage. Spanning an incredible 3240 sq ft, the garage is a dream for car enthusiasts, adventurers, or anyone needing significant storage. It includes an RV bay with a drive-thru feature, allowing large vehicles to enter and exit with ease. Whether you need space for multiple cars, ATVs, boats, or a home workshop, this garage delivers. The inclusion of a safe room within the garage adds a valuable layer of protection and peace of mind—perfect for severe weather or secure storage.
This floorplan represents the ideal fusion of form and function. Every inch is designed to maximize livability without sacrificing style. It embodies the heart of ranch style house design while incorporating modern barndominium features that appeal to a wide range of lifestyles. Whether you’re looking for a family home, a downsized retirement retreat, or a multifunctional rural escape, this plan meets the moment with beauty, strength, and adaptability.
With 3 bedrooms, a spacious living layout, a massive garage, and safety features built in, this house plan is more than just a place to live—it’s a space to thrive. Welcome home to your perfect barndominium, where modern comfort meets rural charm in one extraordinary home plan.














