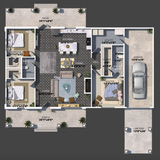Nestled among a canopy of lush green trees, this 1,862 square foot country style house plan harmoniously blends ranch and craftsman influences to create a home that feels both timeless and contemporary. The single-story design presents an inviting façade that immediately communicates warmth and comfort, while thoughtful architectural elements elevate it beyond the ordinary.
The exterior showcases a perfect marriage of rustic and refined elements. Stone accents ground the foundation and support columns, introducing natural texture that speaks to the craftsman tradition. The front elevation features characteristic triangular gable supports that add visual interest and authenticity to the craftsman influence. Large windows with dark frames punctuate the façade, promising abundant natural light within.
A covered front porch spans the width of the home, offering a welcoming transition between outdoors and in. This generous space provides the perfect setting for morning coffee or evening conversations, embodying the relaxed lifestyle this home design celebrates.
Stepping inside, the floor plan reveals a thoughtfully arranged 3-bedroom layout that prioritizes both functionality and comfort. The heart of this home is its expansive open-concept living area, where kitchen, dining, and living spaces flow together seamlessly. This arrangement creates a natural gathering place for family life while accommodating entertaining with ease.
The kitchen stands as a showpiece with its large central island, providing ample space for food preparation and casual dining. Modern appliances integrate beautifully with the country aesthetic, proving that practicality and style can coexist harmoniously. The adjacent dining area offers a dedicated space for meals without sacrificing connection to the kitchen or living room, maintaining the open, airy feel that defines the home.
In the living room, a spacious seating arrangement centers around a fireplace, promising cozy nights surrounded by loved ones or curled up watching your favorite movie. The abundance of windows ensures this space remains bathed in natural light throughout the day, creating an atmosphere of expansiveness that belies the modest square footage.
The master suite occupies its own wing of the home, providing a tranquil retreat from daily life. This thoughtfully designed space includes a generous bedroom with room for a large bed, a walk-in closet with countless storage possibilities, and an en-suite bathroom featuring dual vanities and a luxurious shower. The separation from the home's other bedrooms enhances privacy while maintaining the single-story ranch-style convenience.
On the opposite side of the home, two additional bedrooms share a full bathroom, making this area ideal for children, guests, or a home office arrangement. Each bedroom offers ample walk-in closet space and windows that frame views of the surrounding landscape.
Between the public and private spaces, a utility room provides essential laundry facilities and additional storage. Its strategic placement minimizes noise disruption while maximizing convenience for daily household tasks.
The attached garage accommodates up to two vehicles with tandem parking while offering extra storage space for outdoor equipment or projects. An adjacent carport provides shelter for yet another vehicle or recreational equipment, adding functionality without compromising the home's architectural integrity.
Perhaps most impressive is the seamless indoor-outdoor connection achieved through the home's rear patio. Matching the dimensions of the front porch, this outdoor living space extends the usable area of the home and creates numerous possibilities for outdoor dining, relaxation, and entertainment.
Throughout the design, practical considerations meet aesthetic sensibilities. The single-story layout ensures accessibility for all ages and stages of life, while the ranch-inspired footprint allows for efficient heating and cooling. The craftsman details add character and charm without feeling contrived or overstated.
This 3-bedroom country style house plan offers a compelling vision of modern rural living—one where traditional influences inform contemporary comfort, where thoughtful design enhances daily life, and where a house truly becomes a home.














