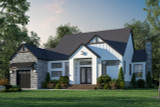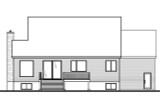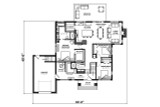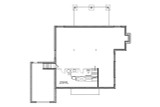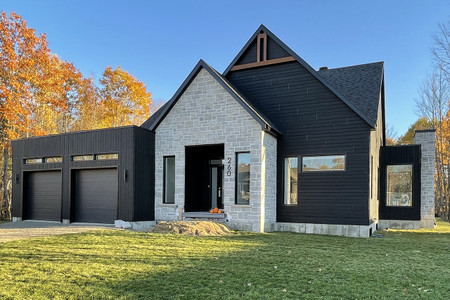The Hygge 3 is a small, one story farmhouse plan with a modern floor plan. From the exterior a blend of batt and board and stone blend to give the home eye-catching curb appeal. Wide columns frame the front door creating a covered stoop to shelter guests as they arrive. Inside the floor plan offers a split level layout. At the same level as the entry, is a hallway that leads through a mud room - ideal for organizing coats and shoes - with a home office at the end. From the front door there are two choices. To the right a set of stairs lead down to the homes basement level. The basement is unfinished but the designer offers a suggestion for wall locations to create a large storage room and full bathroom if desired. Alternatively this level can be finished to meet the homeowners' preferences. Back at the entry the stairs on the left lead up to the main living area. Towards the front are three bedrooms with the master suite nicely separated from the two additional bedrooms. The master bedroom boasts a walk-in closet and private bathroom complete with dual vanities along with a separate soaking tub and shower. The back of the main floor is filled with the great room. This informal layout allows conversations and people to flow freely between the living room, dining room, and kitchen. At the end of the living room is a cozy fireplace that can be enjoyed throughout the space. Off the dining room, a sliding door opens to the terrace extending the space to the outdoors on pleasant summer days. The kitchen is well-appointed with a large island with eating bar, ample counter space, and a walk-in pantry. Rounding out this comfortable and modern house plan is the attached one car garage.
Plan 70275
Hygge 3
Photographs may show modifications made to plans. Copyright owned by designer.
- At a glance
-
 1686
Square Feet
1686
Square Feet
-
 3
Bedrooms
3
Bedrooms
-
 2
Full Baths
2
Full Baths
-
 1
Floors
1
Floors
-
 1
Car Garage
1
Car Garage
- More about the plan
- Pricing
- Basic Details
- Building Details
- Interior Details
- Garage Details
- See All Details
Plan details
Basic Details
Building Details
Interior Details
Garage
What's Included in a Plan Set?
Artist's Rendering: An artist's drawing of the home, usually viewed from the front, and general construction notes.
Elevations: Shows the front, sides, and rear, including exterior materials, trim sizes, roof pitches, etc.
Main Floor Plan: Shows placement and dimensions of walls, doors, & windows. Includes the location of appliances, plumbing fixtures, beams, ceiling heights, etc.
Second Floor Plan (if any): Shows the second floor in the same detail as the main floor. Includes second floor framing and details.
Foundation Plan: Shows the location of all concrete footings, floor beams, first floor framing, and foundation details. If there is a basement, a basement plan is included which shows all basement details.
Floor Framing Plan (if any): Shows location and spacing of floor joists and supporting walls or beams.
Roof Framing Plan: Shows roof outlines, conventional framing/trusses, beams, roof framing details, etc.
Section & Details: Shows a cross-section of the home. Shows support members, exterior and interior materials, insulation, and foundation. Specific details such as fireplaces, stairways, decks, etc. are drawn at 1/2" = 1' scale, and appear as needed throughout the prints.
New to Plan Buying?
Hygge 3 - 70275
Drummond House Plans
$1,600.00
- SKU:
- 122 - 3286-V2 Hygge 3
- Plan Number:
- 70275
- Pricing Set Title:
- Code D - 1500 to 1799
- Designer Plan Title:
- 3286-V2 Hygge 3
- Date Added:
- 11/30/2021
- Date Modified:
- 01/09/2025
- Designer:
- jlanglois@drummondhouseplans.com
- Plan Name:
- Hygge 3
- Note Plan Packages: PDF Print Package:
- Best Value!
- Family Plan:
- 3286 Hygge
- Structure Type:
- Single Family
- Best Seller (Rank #):
- 10000
- Square Footage: Total Living:
- 1686
- Square Footage: Basement:
- 1686
- Square Footage: Garage:
- 410
- Floors:
- 1
- FLOORS_filter:
- 1
- Bedrooms:
- 3
- BEDROOMS_filter:
- 3
- Baths Full:
- 2
- FULL BATHROOMS_filter:
- 2
- Ridge Height:
- 31'2"
- Overall Exterior Depth:
- 49
- Overall Exterior Width:
- 64
- Main Floor Ceiling Height:
- 9'
- Available Foundations:
- Basement
- Default Foundation:
- Basement
- Available Walls:
- 2x6 Wood Frame
- Default Wall:
- 2x6 Wood Frame
- Ext Wall Material:
- Batt & Board, Lap Siding, Stone
- Lot Slope:
- Level Lot
- Roof Framing:
- Truss
- Snow Roof Load:
- 55.00
- Roof Pitch:
- 10/12
- Primary Style:
- Farmhouse
- Secondary Styles:
- Craftsman
- Secondary Styles:
- Modern
- Collections:
- Builder House Plans
- Master Suite Features:
- Main Floor Master Suite
- Master Suite Features:
- Separate From Other Bedrooms
- Master Suite Features:
- Separate Tub & Shower
- Master Suite Features:
- Walk In Closet
- Master Suite Features:
- Walk-In Shower
- Interior Features:
- Casual or Open Style Living Room
- Interior Features:
- Den, Office, Library, or Study
- Interior Features:
- Fireplace/Wood Stove
- Interior Features:
- Great Room
- Kitchen Features:
- Breakfast Nook/Dining Area
- Kitchen Features:
- Kitchen Island
- Kitchen Features:
- Walk-In or Wall Pantry
- Utility Room Features:
- Close to Bedrooms
- Utility Room Features:
- Main Floor Utility Room
- Utility Room Features:
- Mudroom or Mudhall
- Garage Type:
- Attached
- Garage Orientation:
- Front Entry
- Garage Bays Min:
- 1
- Garage Bays Max:
- 1
- GARAGE BAYS_filter:
- 1
- Exterior & Porch Features:
- Covered Porch
- Exterior & Porch Features:
- Deck
- Collections:
- 1 Story House Plans
- Collections:
- 3 Bedroom House Plans
- Styles:
- Craftsman House Plans
- Styles:
- Modern House Plans
- Collections:
- Small House Plans
- Product Rank:
- 10252
- Styles:
- Farmhouse Plans
- Plan SKU:
- 3286-V2 Hygge 3
- Max Price:
- 2600.00
- Min Price:
- 1600.00
- Regions:
- Canadian House Plans/Quebec Home Plans
Basement Ceiling Height = 8'-0"
More plans by Drummond House Plans
Many designers and architects develop a specific style. If you love this plan, you’ll want to look
at these other plans by the same designer or architect.

