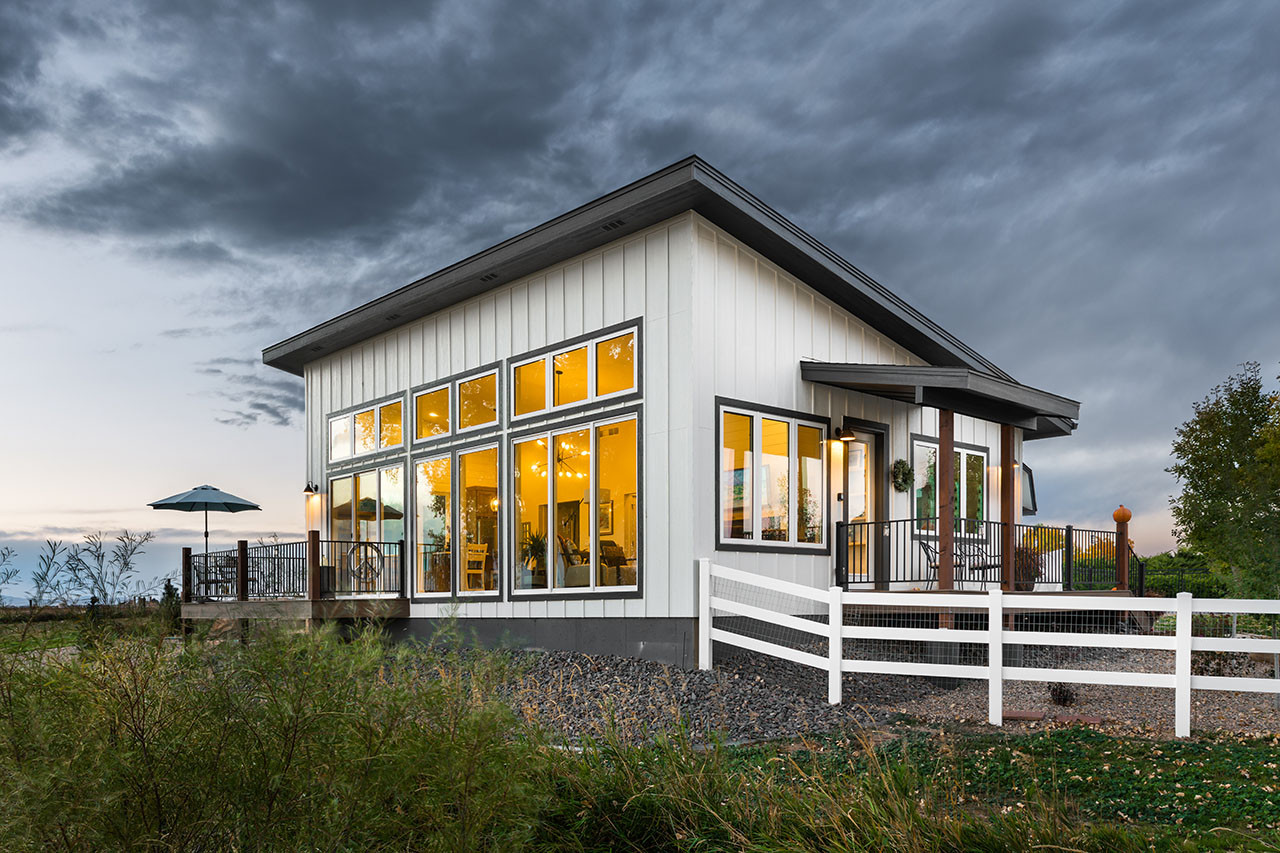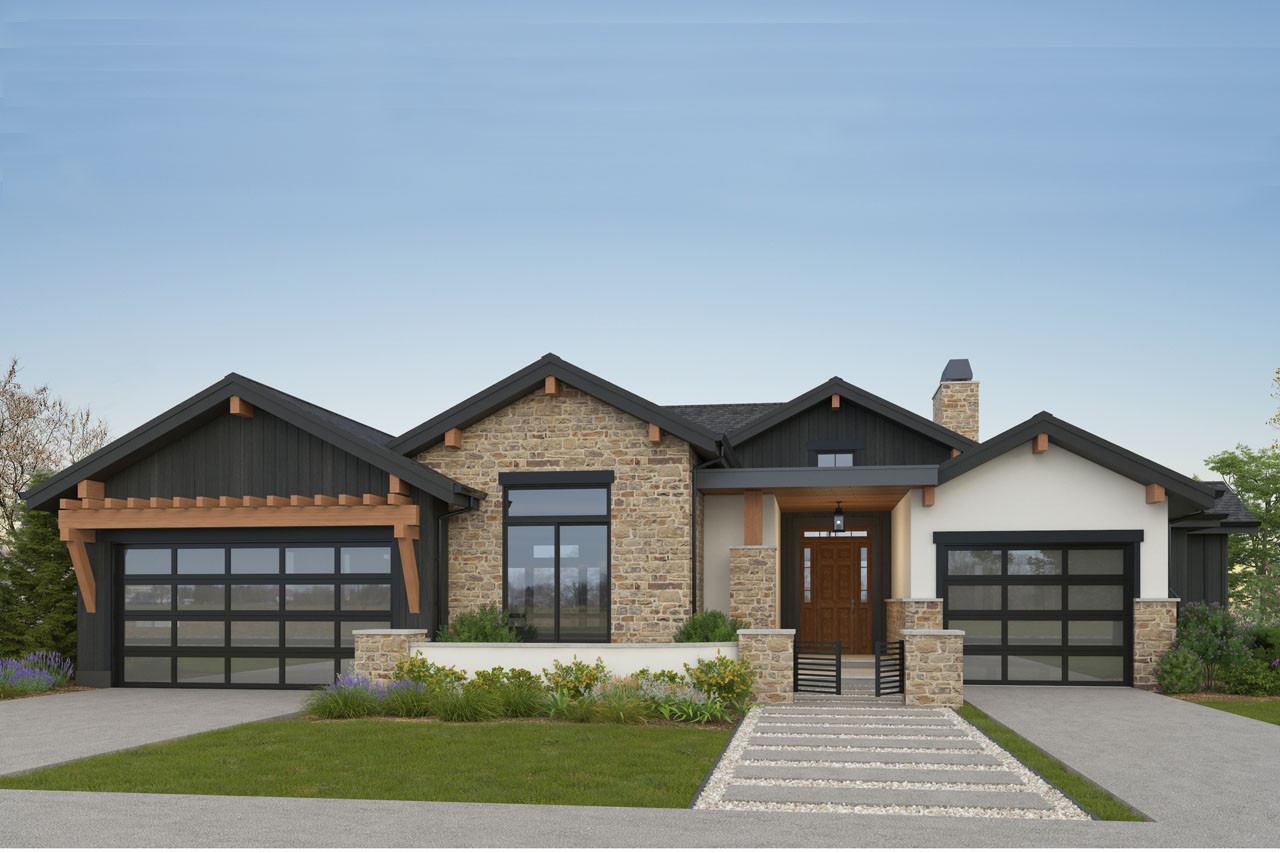1 Story House Plans
One Story House Plans – Functional, Stylish, and Designed for Every Lifestyle
Discover The House Plan Company’s extensive collection of one story house plans, thoughtfully crafted to suit a wide range of lifestyles, budgets, and architectural preferences. Whether you’re a first-time homeowner, an empty nester, or planning your forever home, our single-level home designs blend comfort, convenience, and timeless appeal.
Our one story home plans are available in a variety of sizes and architectural styles, from cozy Cottage and Craftsman homes to elegant Modern Farmhouse and Ranch-style designs. Smaller floor plans offer efficient living for couples or retirees, while larger estate-style home plans provide expansive layouts ideal for families who need more space.
Benefits of a Single Story Home Design
One story house plans are an excellent choice for aging in place, providing easy accessibility and eliminating the need for stairs. Many of these designs include open-concept living areas, spacious kitchens, and split-bedroom layouts for privacy and flow. While traditional ranch home plans typically feature a single level, many modern designs now include bonus rooms, home offices, or guest suites tucked into a second-story loft or finished attic for added flexibility.
Versatile Floor Plans and Custom Options
Each plan in our one story home collection emphasizes functionality, natural light, and seamless indoor-outdoor living. Homeowners can choose designs with covered patios, wrap-around porches, or large sliding doors that extend living spaces outdoors. Inside, open-concept floor plans create a spacious feel, with options to include basement foundations or bonus rooms for added versatility.
At The House Plan Company, we make it easy to find a single-story home plan that reflects your personal style and meets your lifestyle needs. Every design can be customized or modified to suit your lot, budget, or design preferences. Whether you’re looking for a small one-bedroom plan or a luxury single-level retreat, you’ll find inspiration in our curated collection of stock home plans.
Love the featured plan? See the floor plan for Plan 66971 here. Looking for another one-story house plan? Browse our collection of one-story plans below to find the best new home that matches your personal preferences. We offer one story plans in a wide variety of square footage sizes and styles. Need help selecting the perfect fit for you? Contact us today for assistance.
DISCOVER MORE FROM HPC
From in-depth articles about your favorite styles and trends to additional plans that you may be interested in. The House Plan Company is here to make the search for more — easy for you.
-

Blog
Charming House Plans Under 1000 Square Feet That Live Large
Whether you are looking to jump on the accessory dwelling unit trend or prefer the cozy living of a small house plan, designs under 1000 square feet are in high demand.
Read More > -

Blog
Today’s Kitchens Expand to Serve More Purposes as the Social Center of the Home
Today’s kitchens serve so many purposes in the daily life of a family from a cozy place to gather over a home-cooked meal to a makeshift craft room for kids’ art projects to an office for paying bills and doing homework.
Read More > -

featured architectural style
Ranch House Plans
Made popular in the 1950’s, the flexibility of this iconic design style allows it to span from traditional to modern in appearance with floor plans ranging from open and contemporary to formal with clearly defined spaces.
Explore Plans >



