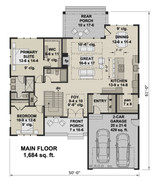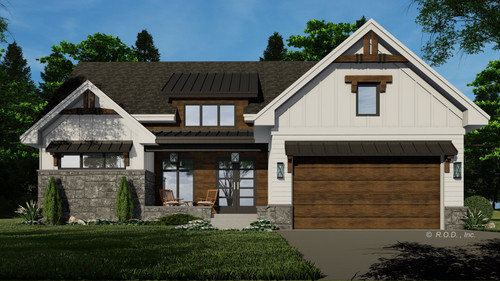Nestled into a serene landscape, the Chloe Creek plan presents a picture-perfect example of modern architecture grounded in timeless charm. This 1 story home artfully blends rustic character with sleek, functional design, making it ideal for homeowners who desire both beauty and efficiency. With bold rooflines, board-and-batten siding, and rich wooden accents, the exterior of Chloe Creek evokes the warmth and soul of a classic Craftsman Plan. Yet, its clean lines and balanced proportions also reflect fresh, contemporary appeal.
As you walk up to the home, the cozy front porch immediately welcomes you with space for casual seating—a subtle nod to traditional neighborhood charm. Inside, the foyer opens to a grand great room framed by a high 10'6” ceiling, anchoring the home's open concept living area. Expansive windows flood the space with natural light, showcasing the natural tones of wood flooring and drawing your gaze toward the rear porch, which offers a peaceful retreat with space for outdoor lounging and dining.
This home spans 1,684 square feet of thoughtfully planned space, maintaining a comfortably compact footprint while maximizing utility and livability. As a 1 story home, it offers easy accessibility and seamless transitions between rooms, making it ideal for both growing families and those looking to age in place.
To the right of the great room, the kitchen is a cook’s dream. It boasts ample counter space, modern appliances, and a convenient pantry, measuring 7 feet by 8 feet, to support every culinary need. Adjacent to the kitchen is a charming dining area, where windows provide calming views to the backyard and bring in soft daylight, enhancing each meal with a sense of relaxation.
What makes Chloe Creek stand out is its intelligent layout and incorporation of Ranch Elements. The home’s horizontal profile, gable rooflines, and open flow between living spaces all reflect hallmarks of ranch-style architecture. The design invites comfort and movement, with no wasted space or awkward corners.
Chloe Creek includes two bedrooms, offering versatility for a variety of lifestyles. The primary suite, located toward the back of the home for added privacy, features a spacious layout at 12’-6” by 14’-4”, a luxurious ensuite bath, and a walk-in closet that measures 6’-6” by 11’. The layout feels personal and serene, perfect for unwinding at the end of a busy day. The second bedroom, positioned near the front of the house, is ideal for guests, a child’s room, or even a home office. Measuring 10’-9” by 12’-6”, it is complemented by a full bath just steps away.
Functionality remains a priority throughout Chloe Creek. Near the entry, a well-placed washer and dryer nook and mud area offer everyday convenience, while the attached 2-car garage provides generous space for vehicles and additional storage, coming in at 429 square feet.
Designed with thoughtful detail, this Craftsman Plan merges cozy residential appeal with the graceful efficiency of Ranch Elements. From the dual gables adorned with decorative brackets to the harmonious mix of stone, wood, and siding textures, every element contributes to a home that feels both rooted and contemporary.
Chloe Creek is more than just a house—it's a home designed to grow with you, one that balances practical features with lasting style. Its 1 story layout, two bedroom configuration, and blend of Craftsman Plan styling and Ranch Elements make it a versatile choice for homeowners seeking charm, convenience, and timeless appeal.


















