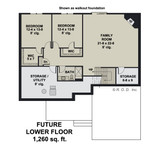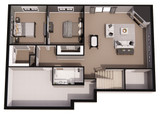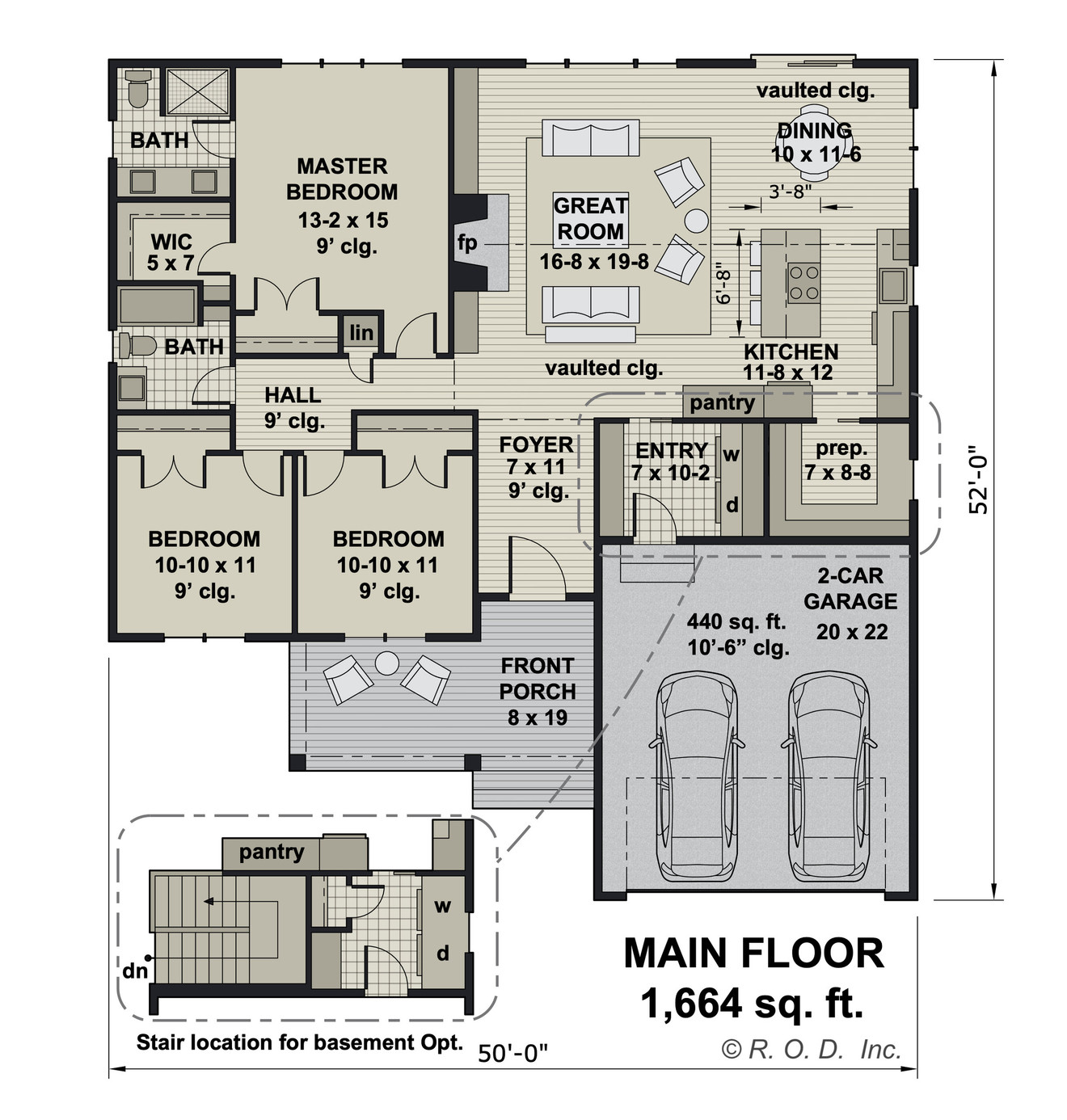The Monarch farmhouse style house plan combines rustic charm with modern efficiency, crafted for a family who values space, comfort, and functional design. Spanning 1664 square feet, this thoughtfully designed 1-story home embodies classic farmhouse aesthetics, with a contemporary twist to suit today’s lifestyle needs.
From the exterior, the Monarch exudes welcoming warmth with its simple yet elegant siding and a small covered front porch that invites you to relax with a morning coffee or evening conversation. The porch, just large enough for a pair of cozy patio chairs and a small table, sets the stage for laid-back living. A front-load, 2-car garage offers ample parking and storage space, with a versatile option to expand into a 3-car garage or to convert it into a side-entry layout, depending on your needs and preferences.
Stepping through the front door, you are greeted by a well-lit foyer that transitions seamlessly into the heart of the home. To your left, the great room unfolds, a spacious gathering area that features a striking vaulted ceiling and a fireplace nestled against the left wall. The fireplace becomes a focal point, ideal for curling up on chilly evenings, adding warmth and ambiance to the home’s open living area.
To the right of the great room lies the kitchen and dining space, part of an open concept layout designed for easy living and entertaining. The kitchen boasts an efficient and stylish design, complete with a wall pantry for easily accessible storage and a secondary walk-in pantry that doubles as a prep kitchen. This additional space is perfect for those who love to entertain, offering extra room for food preparation and keeping clutter out of sight. The dining area, positioned along the back wall, is filled with natural light streaming through sliding glass doors that lead to the backyard. Imagine hosting family dinners or weekend brunches, with the option to extend gatherings outdoors to a future patio or deck, seamlessly connecting indoor and outdoor living.
Conveniently located off the main living area is the utility room, a practical pass-through space that serves as a bridge to the garage. It provides a tucked-away spot for laundry tasks and acts as a mudroom to keep the rest of the home clean and organized. The utility room’s strategic placement adds to the home’s overall flow, making day-to-day routines easier.
The left side of the Monarch is dedicated to private living quarters. The master suite, a serene retreat, is situated towards the back of the house. It features both a standard closet and a regular-sized walk-in closet, ensuring ample storage for clothing and personal items. The ensuite bathroom enhances the suite's luxury, featuring a dual sink vanity and a spacious shower, offering a relaxing and private space to unwind.
The two secondary bedrooms are located towards the front of the home, each with a standard closet and a single window that brings in natural light. These bedrooms are perfect for family members, guests, or a home office setup. They share a full bathroom located at the end of the hallway, complete with a shower/tub combination, thoughtfully designed to be both functional and accessible for all occupants.
For families seeking additional living space, the optional walk-out basement foundation is a standout feature, adding 1260 square feet. This lower level transforms the Monarch into a true multi-generational home or an entertainer’s paradise. The basement includes a spacious family room with a corner fireplace, perfect for hosting movie nights or casual gatherings. Two additional bedrooms, each equipped with walk-in closets, provide flexible options for guests or older children. A full bathroom with a shower and abundant storage space completes the lower level, making it a practical and appealing extension of the main home.
The Monarch house plan harmoniously blends the charm of farmhouse style with the conveniences of modern design, ensuring that every square foot serves a purpose while creating an inviting and welcoming environment for families to grow, entertain, and thrive.














































































