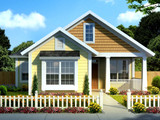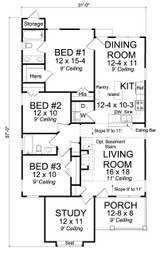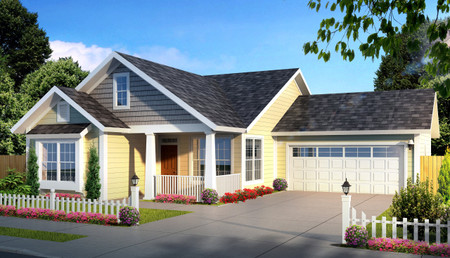The Oak Cottage emerges from its surroundings with unmistakable charm and character. This cottage style house plan seamlessly blends traditional aesthetics with modern functionality, creating an inviting home that feels both timeless and contemporary. At a comfortable 1420 sq ft, this 1-story house plan maximizes every inch of living space without feeling cramped or overwhelming.
The exterior of Oak Cottage showcases classic cottage architectural elements that immediately evoke a sense of warmth and welcome. The steep-pitched gabled roof creates visual interest and traditional appeal, while the combination of horizontal siding on the lower portion and decorative shingles in the gable adds textural contrast. Clean white trim frames the windows and defines the roofline, creating crisp lines that enhance the home's cheerful presence.
A quintessential covered front porch extends across the entry, supported by simple white columns that complement the overall design. This thoughtful outdoor space is perfect for morning coffee, evening conversations, or simply watching the world go by. The white railing adds both safety and decorative appeal, while the proportions of the porch feel just right—not too small to be merely decorative, not too large to overwhelm the facade. Large, multi-paned windows dominate the front elevation, allowing abundant natural light to stream into the interior spaces while maintaining the cottage aesthetic.
Stepping inside, the 3-bedroom floorplan reveals itself as a masterpiece of spatial efficiency and thoughtful design. The layout creates distinct zones for living, sleeping, and entertaining without wasted space or awkward transitions.
The heart of Oak Cottage is its open-concept living area. The living room features an impressive 11-foot ceiling that slopes dramatically from 9 feet, creating an airy, expansive feeling that belies the home's modest square footage. This central gathering space flows seamlessly into the kitchen and dining room, which continues the 9-foot ceiling height while maintaining visual connection to the living area.
The kitchen strikes a perfect balance between efficiency and comfort with its intelligent L-shaped design and central island. An eating bar provides casual dining options, while the adjacent dining room accommodates more formal gatherings. A pantry offers valuable storage space, ensuring that kitchen essentials remain organized and accessible.
The thoughtful bedroom arrangement places all three bedrooms along one side of the home, creating a natural separation between public and private spaces. The primary bedroom enjoys the largest dimensions and includes "his and hers" closets plus a private bathroom with dual sinks and combination tub/shower—luxurious amenities that might surprise in a cottage of this size. The additional two bedrooms share a well-appointed second bathroom, making this an ideal layout for families or those who frequently host overnight guests.
A versatile study near the front entrance adds flexibility to the floorplan. This multifunctional space can serve as a home office, library, craft room, or even a fourth bedroom if needed. The built-in window seat creates a charming nook for reading or daydreaming.
Practical features abound throughout Oak Cottage. The laundry area with washer and dryer connections is conveniently located near the kitchen and bedrooms. A dedicated storage room addresses the need for extra space, while an optional basement stairway allows for future expansion if desired.
The entire 1-story house plan fits within a modest 31' by 57' footprint, making Oak Cottage suitable for standard residential lots while still providing comfortable living spaces. Despite its efficient size, the home never feels confined—a testament to the designer's skill in maximizing functional space.
Oak Cottage represents an ideal solution for first-time homebuyers, empty nesters, or anyone seeking a home that combines cottage charm with practical features. This 1420 sq ft gem demonstrates that thoughtful design can create spaces that feel both cozy and spacious, traditional and contemporary—all within a 3-bedroom floorplan that adapts to changing needs and lifestyles.









