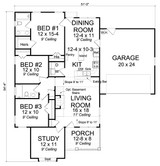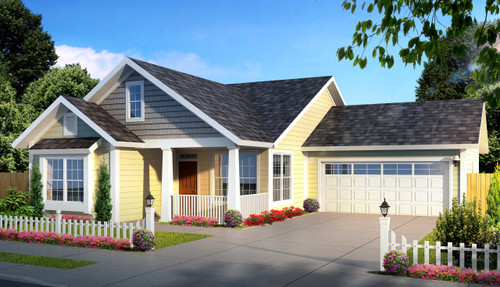Pine Cottage is a beautifully designed single story house that captures the essence of both traditional style and country style. With its welcoming front porch framed by sturdy columns, the home invites residents and guests into a warm and inviting space. The carefully planned exterior balances timeless charm with modern convenience, creating a home that feels both classic and comfortable.
Upon entering, the spacious living room serves as the heart of the home. High ceilings enhance the sense of openness, while large windows allow daylight to fill the space. The seamless flow between the living room, kitchen, and dining area makes the home feel connected and welcoming. Whether gathering for a family meal, entertaining guests, or simply enjoying a quiet evening, this layout ensures ease of movement and a natural sense of togetherness.
The kitchen is designed for efficiency and style, featuring an eating bar that extends into the living space. With a well-planned layout, it offers ample cabinetry, a pantry for extra storage, and a functional island for meal preparation. The connection between the kitchen and dining area makes serving and entertaining effortless. Just beyond the dining room, a door to the backyard provides an additional space to relax or dine outdoors, enhancing the indoor-outdoor flow of the home.
A private retreat, the primary bedroom is thoughtfully positioned for privacy and comfort. A well-appointed en-suite bathroom features dual closets and a spacious layout that enhances convenience. Designed as a peaceful escape, this bedroom ensures a quiet and restful environment at the end of the day.
The second and third bedrooms are located nearby, offering comfortable accommodations for family members or guests. Each room features generous closet space and access to a shared bathroom, making them both practical and inviting. The layout ensures that everyone has their own retreat while maintaining a sense of connection within the home.
A dedicated study provides additional flexibility, offering a quiet space for work, reading, or hobbies. Its location near the front of the house makes it a perfect home office, but it can also serve as a cozy retreat for relaxation. A built-in seat adds character and function, making the space even more versatile.
Practicality is a key element throughout the design. A dedicated laundry area, conveniently positioned near the garage entrance, ensures that daily chores are easily managed. This space accommodates a washer and dryer with additional storage, keeping everything organized. A nearby pantry adds extra functionality, ensuring that kitchen essentials are always within reach.
The attached garage provides secure parking and additional storage options, ensuring that vehicles and belongings remain protected. A direct entrance into the home creates a smooth transition from outdoor to indoor spaces, making everyday routines more convenient. Additionally, an optional basement staircase offers potential for future expansion or extra storage as needed.
Outdoor living is an essential part of the home’s appeal. The front porch extends the living space, offering quiet retreats for enjoying fresh air or entertaining guests. Whether used for morning coffee, evening relaxation, or casual gatherings, this space enhances the overall livability of the home.
Designed with both comfort and practicality in mind, the house features a thoughtful blend of open spaces and private retreats. The balance between high ceilings, well-placed windows, and inviting living areas makes the home feel bright, airy, and welcoming. The seamless flow between rooms ensures that both daily routines and special occasions are supported with ease.
With its timeless design and inviting atmosphere, Pine Cottage embodies the charm of a traditional style and country style home. This single story house offers a perfect blend of practicality and warmth, making it an ideal place to call home.








