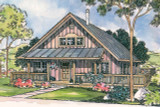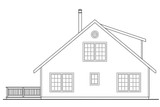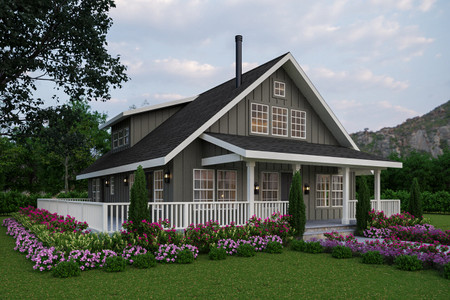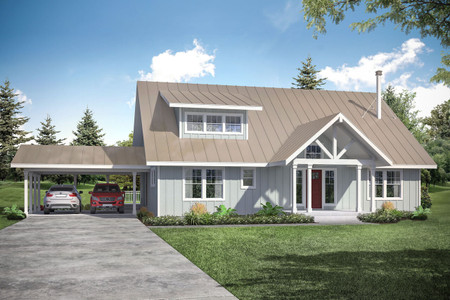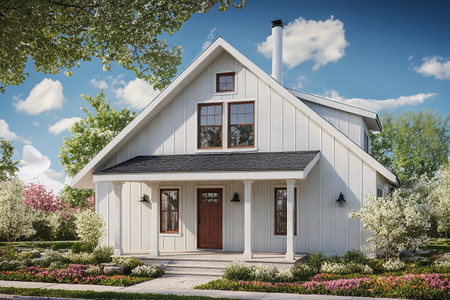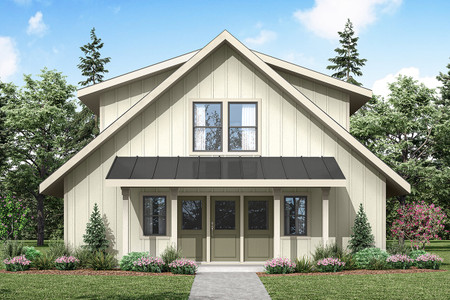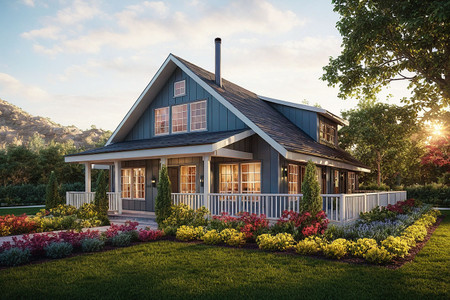Cordell House Plan: Small Home Design with Indoor-Outdoor Living Features
The Cordell house plan delivers compact luxury living with seamless indoor-outdoor connectivity, making it an ideal choice for homeowners seeking efficient small home designs with maximum livability.
Exterior Features & Outdoor Living Spaces
Step onto the wide covered front porch supported by simple wooden posts that creates an inviting entrance to this thoughtfully designed home. The outdoor living experience extends with a wraparound side deck that flows along the right side of the house, providing multiple spaces for dining, entertaining, or peaceful relaxation. The durable metal roofing not only offers superior weather protection but also adds distinctive color and texture to the home's exterior profile. A rustic wooden handrail system frames these outdoor spaces beautifully, creating safe areas perfect for porch swings while providing secure boundaries for children at play. The outdoor connection is further enhanced by French door access that opens directly from the main bedroom to the deck, blending private indoor space with natural outdoor beauty.
Interior Layout & Great Room Design
The heart of the Cordell home lies in its vaulted ceiling great room, a bright and airy space that serves as the central gathering area for family life. This open floor plan concept maximizes both natural light and the sense of spaciousness throughout the home. A freestanding woodstove anchors the room, providing efficient heating while adding rustic character and cozy ambiance during cooler months. The connected kitchen layout maintains visual flow through a thoughtful half-wall separation topped with an overhead plant shelf, allowing for interaction between cooking and living spaces. Multiple window configurations flood the area with natural light, including a striking trio of upper windows that capture changing daylight throughout the day.
Kitchen Design & Efficiency Features
The kitchen showcases intelligent design through its work triangle layout that strategically positions the sink, stove, and refrigerator for optimal cooking efficiency. Three-sided counter configuration wraps around the kitchen perimeter, providing generous food preparation space without compromising the room's open feel. An integrated laundry solution cleverly conceals washing appliances behind folding doors, keeping them accessible yet out of sight. The kitchen benefits from natural light exposure streaming in from multiple window orientations, while open sight lines ensure the cook remains connected to family activities in the great room, making meal preparation a social rather than isolated experience.
Bedroom & Storage Solutions
The main level features two well-appointed bedrooms, each designed with specific lifestyle needs in mind. The master bedroom offers the unique luxury of French door access directly to the outdoor deck, creating a private retreat that can easily function as a bedroom, art studio, or home office bathed in natural light. The secondary bedroom includes a spacious walk-in closet, providing excellent storage capacity that maximizes the room's usable floor space.
Upstairs, a multi-purpose loft with its own private bathroom facilities offers remarkable flexibility as a guest room, home office, or cozy personal hideaway. This upper-level space is complemented by dual attic storage areas that flank the loft, providing convenient access to seasonal storage without compromising the home's livable square footage.
Design Philosophy & Home Efficiency
The Cordell house plan masterfully combines rustic architectural elements with modern space planning principles, creating a home that delivers maximum square footage utilization without sacrificing comfort or style. The design prioritizes indoor-outdoor living integration through thoughtful placement of windows, doors, and outdoor spaces. Energy-efficient layout design ensures optimal heating and cooling flow, while flexible multi-use spaces adapt to changing family needs over time. Low-maintenance exterior materials reduce upkeep requirements, allowing homeowners to focus on enjoying their living space rather than constantly maintaining it.
Ideal For
- First-time homebuyers seeking efficient layouts
- Empty nesters wanting maintenance-free living
- Remote workers needing flexible home office space
- Families prioritizing outdoor living and entertaining
- Anyone seeking affordable luxury in a compact footprint



