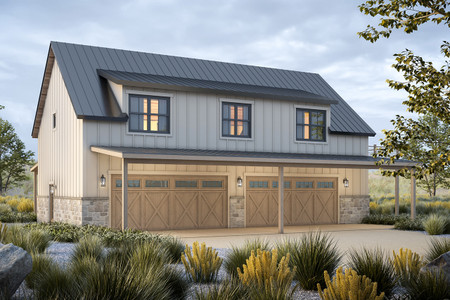The Big Sky garage plan showcases the perfect blend of modern farmhouse style and practical design, offering both versatility and charm for those seeking a functional yet beautiful garage space. From its batten board and stone exterior, which radiates rustic elegance, to its thoughtfully crafted layout, this garage is designed to enhance any property, especially one with a level lot.
As you approach the Big Sky, you are immediately drawn to its inviting curb appeal. The front of the garage boasts a welcoming covered patio, perfect for enjoying a morning coffee or greeting visitors. The blend of traditional farmhouse materials with clean, modern lines makes this garage a standout feature on any property, while maintaining a timeless aesthetic.
This 2-story garage plan provides a spacious 1,500 sq ft of main-level interior space, making it highly functional for a variety of needs. The 40’ x 34’ footprint houses three front-load car bays—perfect for parking vehicles, storing recreational equipment, or working on automotive projects. The two rear-load car bays offer additional flexibility, ideal for use as a drive-thru garage or as secondary storage areas. The open, unobstructed design, paired with 10’ ceilings, ensures ample room for larger vehicles, tools, and equipment, making this space both practical and versatile.
One of the key features of the Big Sky garage design is its focus on convenience. A bathroom with a shower is strategically located in the rear left corner of the garage, offering an ideal solution for cleaning up after a long day of outdoor work, gardening, or mechanical projects. This thoughtful addition eliminates the need to track dirt or debris into the main house, keeping the living spaces clean while providing easy access to necessary amenities.
The exterior of the garage is designed with outdoor living in mind. The left side features a covered carport, which provides additional parking or sheltered workspace, while the right side offers another covered patio, making it a perfect spot for relaxing, entertaining, or working on outdoor projects. The covered storage area at the back is ideal for keeping tools, lawn equipment, or outdoor furniture protected from the elements, adding to the overall utility of the garage.
The slab foundation and 10/12 roof pitch contribute to the solid, durable construction of the Big Sky, ensuring that it stands up to the test of time and the elements. Inside, interior stairs lead up to a vast 1,500 sq ft unfinished storage area on the second floor, offering endless potential. With 9’ ceilings and large windows that flood the space with natural light, this area is perfect for customization, whether you need extra storage, a workshop, or even a future living space. The abundance of natural light makes it an inviting and functional space for any purpose.
Adding to the charm of the second level, the garage features two outdoor terraces—an open terrace on one side and a pergola-covered terrace on the other. These outdoor spaces offer a perfect escape to enjoy the fresh air, whether for relaxing after a day's work or hosting outdoor gatherings.
The Big Sky modern farmhouse garage plan is more than just a garage—it's a multi-functional space that blends style, practicality, and outdoor living. Whether you're looking for vehicle storage, a workshop, or a combination of both, this garage design provides all the features needed to elevate your property.






















