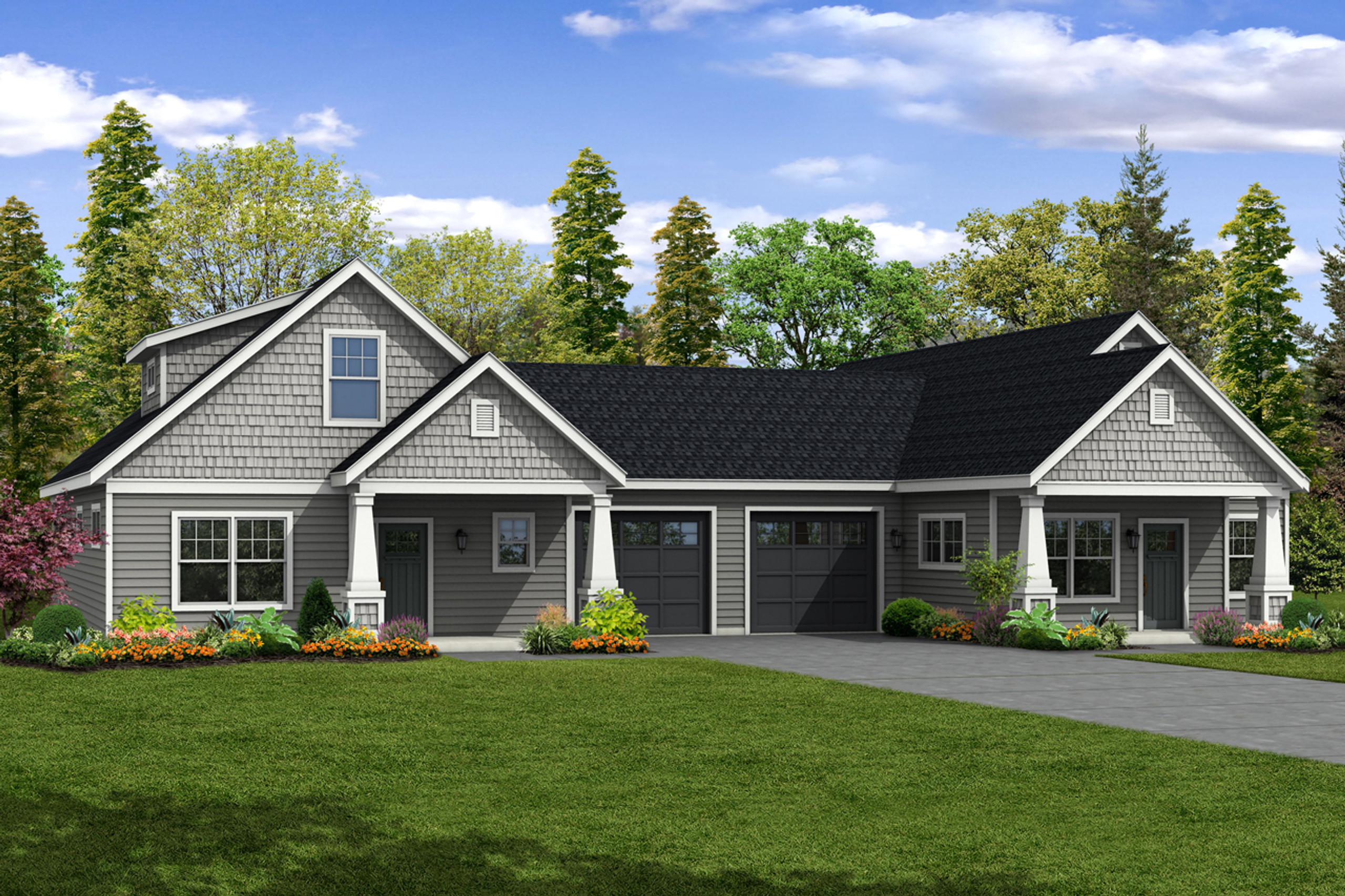Duplex or Multi-Family Plans
Versatile Duplex House Plans and Floor Plans for Families and Investors
The House Plan Company offers an extensive collection of duplex plans and duplex house designs for homeowners and investors alike. Our duplex house plans feature two or more separate residences within a single building, making them ideal for families who want to live close together or for those seeking a smart investment property with rental potential. Built on a single lot, these homes typically include shared walls and comply with high-density zoning requirements.
Our duplex designs strike the perfect balance between functionality and style. Whether you prefer a one-story or two-story layout, these homes provide separate living units without feeling cramped. Each unit is thoughtfully designed with open floor plans, spacious living areas, and flexible layouts to accommodate modern family lifestyles. Additional features may include private patios, garages, and ample closet space.
At The House Plan Company, our collection of duplex floor plans and multi-family home plans comes in a variety of styles, sizes, and configurations. While many units are mirrored for efficiency, our designs offer customizable options for bedrooms, bathrooms, and living spaces, ensuring your duplex house plan is perfectly tailored to your needs. From traditional to contemporary architecture, our duplex designs maximize space, functionality, and curb appeal.
Explore our curated collection of duplex plans and duplex house designs today to find a versatile home that meets your lifestyle and investment goals.
Reach out to our experts today, and we will guide you through choosing the ideal family plan for your new modern home with separate living units.
Duplex & Multi-Family Plans FAQ
What is a duplex house plan?
What are the benefits of owning a duplex?
Are duplex floor plans typically the same for each unit?
What should I consider when choosing a duplex house plan?
What modifications can I make to a duplex house plan?
Blog | Designing Your Dream Duplex: Key Considerations for a Functional and Stylish Home
Blog | Multigenerational House Plans and In-Law Suites
Unique Duplex Plans
Looking for a duplex plan that offers unique floor plans for each unit? Take a look at these creative designs!
| Plan Details | Plan Image |
|---|---|
Plan 73468
|

|
Plan 94115
|

|
Plan 50992
|

|
Plan 35744
|

|
Plan 94445
|

|
Looking for more great duplex plans?? Explore the full collection here: Duplex Home Plans
Stylish Duplex House Plans & Multi-Family Designs
Looking for duplex and multi-family home plan inspiration? Explore our curated Pinterest board, Stylish Duplex House Plan s& Multi-Family Designs
DISCOVER MORE FROM HPC
From in-depth articles about your favorite styles and trends to additional plans that you may be interested in. The House Plan Company is here to make the search for more — easy for you.
-

Blog
Multigenerational House Plans and In-Law Suites
Homeowners are increasingly eyeing plans built with the versatility of in-law suites, duplexes and multigenerational homes in mind.
Read More > -

Blog
Plan Packages Explained
Ready to purchase plans and unsure which construction package to choose? We hope the following can help you decide
Read More > -

Design Collection
Plans Now
Plans Now is collection of house and duplex plans, garage designs and accessory structures that have construction drawings available for immediate download.
Explore Plans >



