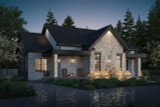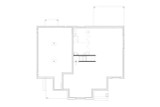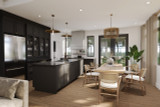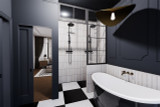The Colechester house plan is an elegant blend of European sophistication and modern functionality, designed as a single-story, multi-family home that offers both style and versatility. With its timeless exterior of stone and siding accents, this residence effortlessly stands out in any neighborhood, reflecting the charm of classic European architecture while catering to the needs of a modern, multi-generational family.
This thoughtfully designed home features two separate entrances, making it ideal for families seeking privacy, independence, or the flexibility to accommodate extended family members. One entrance is through a charming covered porch, inviting guests to enter a warm and welcoming space, while the other side is accessed via a quaint covered stoop, providing a private entryway for the adjoining suite. These dual entrances perfectly balance connectivity with independence, catering to the unique lifestyle needs of multi-family living.
Entering through the covered stoop, you are immediately greeted by an open and airy living room. The heart of this side of the home, the living room features a cozy fireplace, creating a perfect setting for relaxation and family gatherings. The room’s natural flow extends into the dining area and kitchen, making this open-concept layout ideal for both everyday living and entertaining. The windows bathe the space in natural light, enhancing the home’s sense of warmth and comfort. The dining area offers access to a beautiful, covered terrace, perfect for outdoor dining or simply enjoying a quiet moment with a cup of coffee.
The kitchen, designed with functionality and style in mind, features modern appliances, ample counter space, and cabinetry that seamlessly blends into the home’s European-inspired aesthetic. Whether you're preparing a quick meal for the family or hosting a dinner party, this kitchen is equipped to handle it all with ease. A pantry ensures plenty of storage space for kitchen essentials, while the open layout allows the chef to remain part of the conversation while cooking.
This side of the Colechester home includes two well-appointed bedrooms, offering both comfort and privacy. These bedrooms are generously sized, making them suitable for children, guests, or even as a home office or hobby room. They share a full-sized bathroom that exudes a spa-like atmosphere, featuring a separate soaking tub and a walk-in shower, providing an indulgent space for relaxation. The bathroom’s elegant design, with sleek fixtures and finishes, perfectly complements the home’s overall European charm.
One of the most unique features of the Colechester house plan is the shared laundry room, a practical and convenient space that connects both sides of the home. This shared area not only makes household chores more manageable but also acts as a transitional space between the main house and the adjoining mother-in-law suite, ensuring easy access while maintaining privacy for both living areas.
The mother-in-law suite, accessed through the laundry room or its own separate entrance, offers an independent living space that is both stylish and functional. This suite opens into a spacious, open-concept living room and kitchen, creating a cozy yet functional environment perfect for day-to-day living. The kitchen is designed with modern conveniences in mind, featuring everything needed for meal preparation and dining, while the living room offers a comfortable space to relax or entertain guests.
The master bedroom within the suite is a private retreat, offering a tranquil space with enough room for a sitting area or personal touches. The bathroom features a full-sized layout, including a shower, ensuring comfort and convenience for the suite’s resident. Whether it’s for an elderly parent, a young adult seeking independence, or guests staying for an extended period, the mother-in-law suite offers a self-contained living environment that is truly a home within a home.
The Colechester house plan strikes the perfect balance between elegant European design and the practicality needed for multi-family living. Its thoughtful layout ensures privacy and comfort for all residents while maintaining a cohesive, stylish aesthetic throughout. Whether you’re a growing family, a multi-generational household, or simply looking for a flexible home that adapts to your needs, the Colechester offers a living solution that is both beautiful and functional. With its sophisticated stone and siding exterior, dual entrances, and luxurious yet practical interiors, this home is designed to meet the needs of today’s diverse families with grace and style.


































