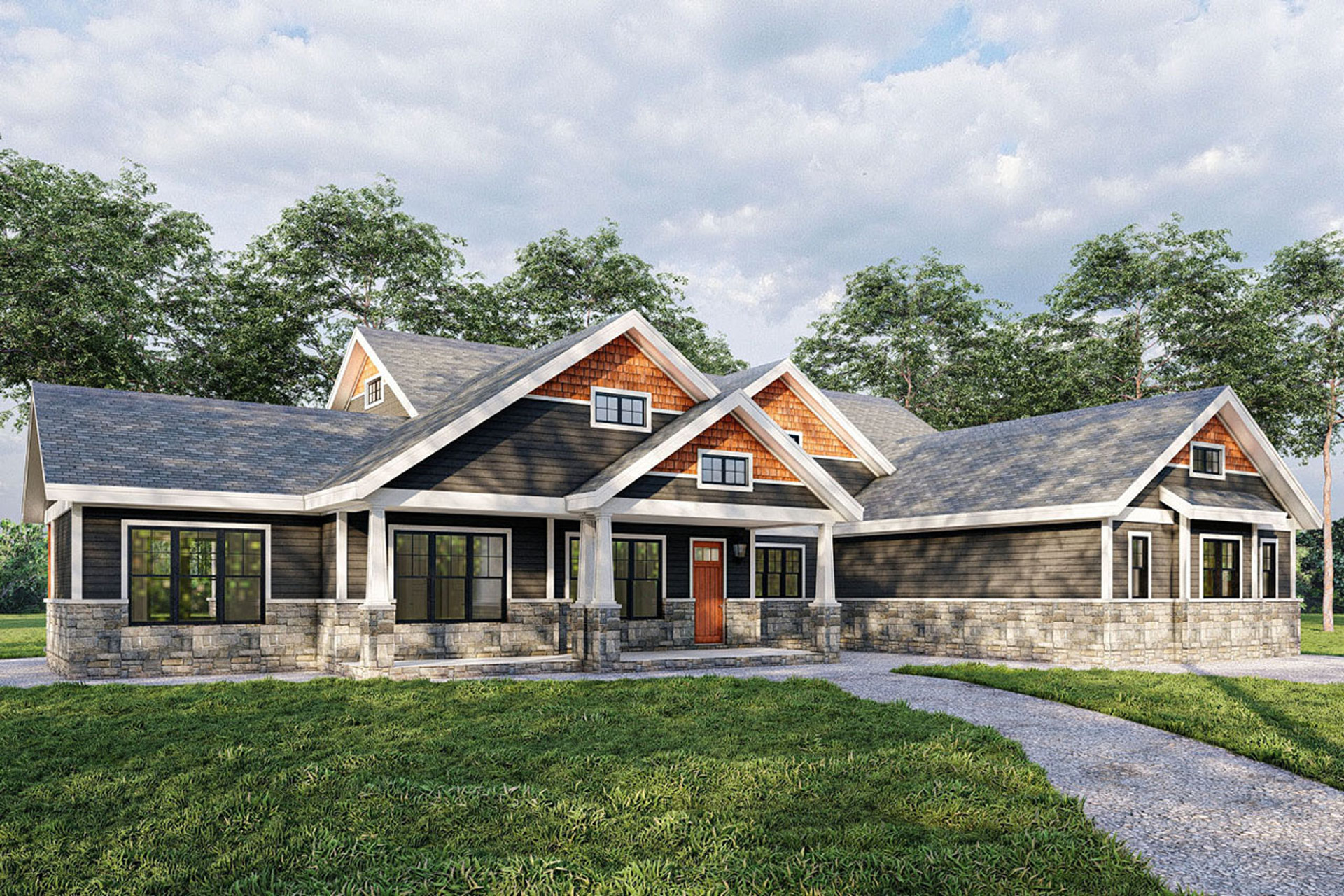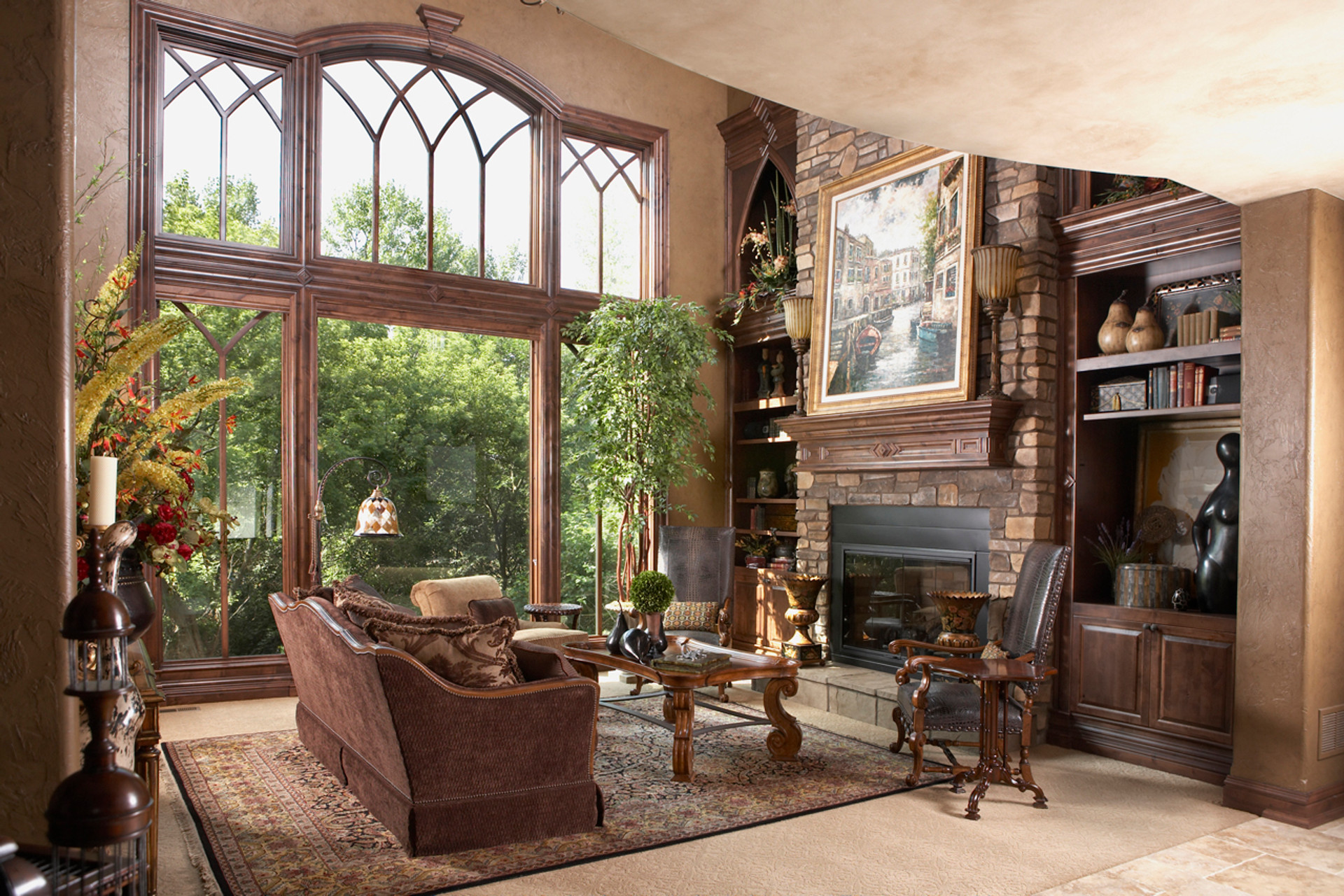Luxury House Plans
The House Plan Company’s collection of Luxury House Plans feature impressive details and amenities throughout the home in a wide variety of architectural styles, including Traditional, Modern, Tuscan and Lodge.
Many of the floor plans offer master suites with luxurious bathrooms characterized by soaking tubs, walk-in showers, and large his-and-her walk-in closets. In these home designs, the kitchens are spacious with islands and peninsula bars for eating and entertaining, pantries and breakfast nooks.
The House Plan Company’s collection of Luxury House Plans feature impressive details and amenities throughout the home in a wide variety of architectural styles, including Traditional, Modern, Tuscan and Lodge.
Many of the floor plans offer master suites with luxurious bathrooms characterized by soaking tubs, walk-in showers, and large his-and-her walk-in closets. In these home designs, the kitchens are spacious with islands and peninsula bars for eating and entertaining, pantries and breakfast nooks. Special touches abound, including built-in hutches and entertainment centers, private wine cellars and grand staircases.
The luxury home is designed for both daily living as well as entertaining on a grand scale in mind, with generous gathering space both indoors and outdoors. It’s designed for homeowners who want every detail and amenity, such as two-story foyers and arched entries, wrought iron detailing and French doors opening to expansive patios. Luxurious living extends to the outdoor spaces which often feature kitchens and fireplaces for year-round entertaining.
Most bedrooms in luxury homes come with their own private bath and large walk-in closets. A smart design feature is locating the bedrooms and en-suite baths in separate sections of the house for maximum privacy. Bathrooms often feature additional touches such as special soaking tubs, spas, walk-in showers and dual vanities.
Looking for your dream home? Browse our luxury house plan collection below to find the perfect new home for your needs. Need help selecting the right home for you? Contact us today for assistance finding the luxury living home plan that is your perfect fit.
DISCOVER MORE FROM HPC
From in-depth articles about your favorite styles and trends to additional plans that you may be interested in. The House Plan Company is here to make the search for more — easy for you.
-

Design Collection
House Plans with 2 Master Suites
Floor Plans with dual master suites are also great for those looking to provide a suite for in-laws or want the flexibility to choose between a first-floor master or a second-floor suite.
Explore Plans > -

Blog
Design Trend: Hillside House Plans
Home designs with walk-out basements provide many buildable solutions despite the lot slope and come in a variety of square footages and styles. Before we dive into some of our favorite house plans with daylight basements let’s take a look at the advantages of a walk-out basement floor plan.
Read More > -

Architectural Style
European House Plans
European style house plans feature architectural designs and details inspired by Old World chateaus and picturesque cottages of France, Italy and England.
Explore Plans >



