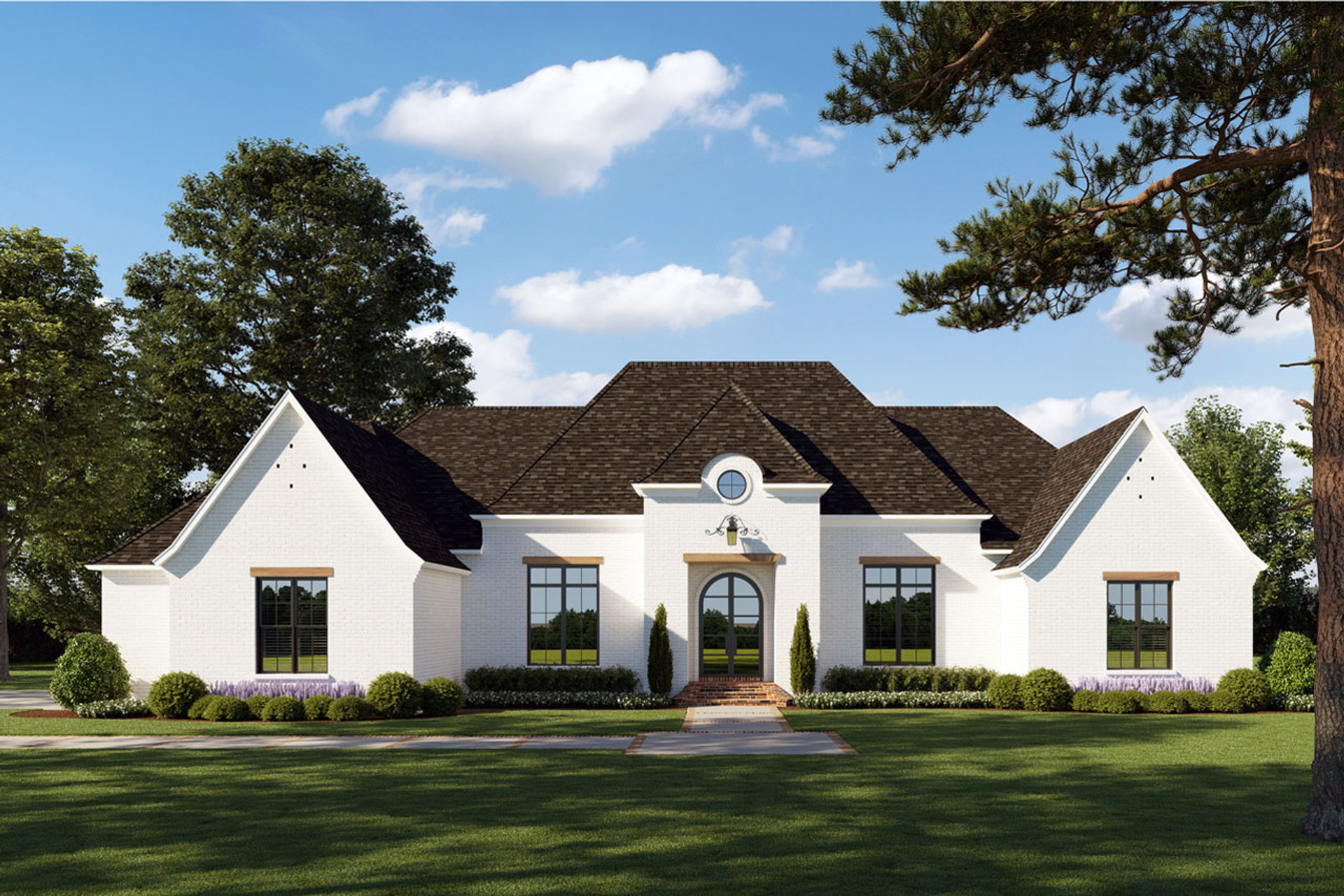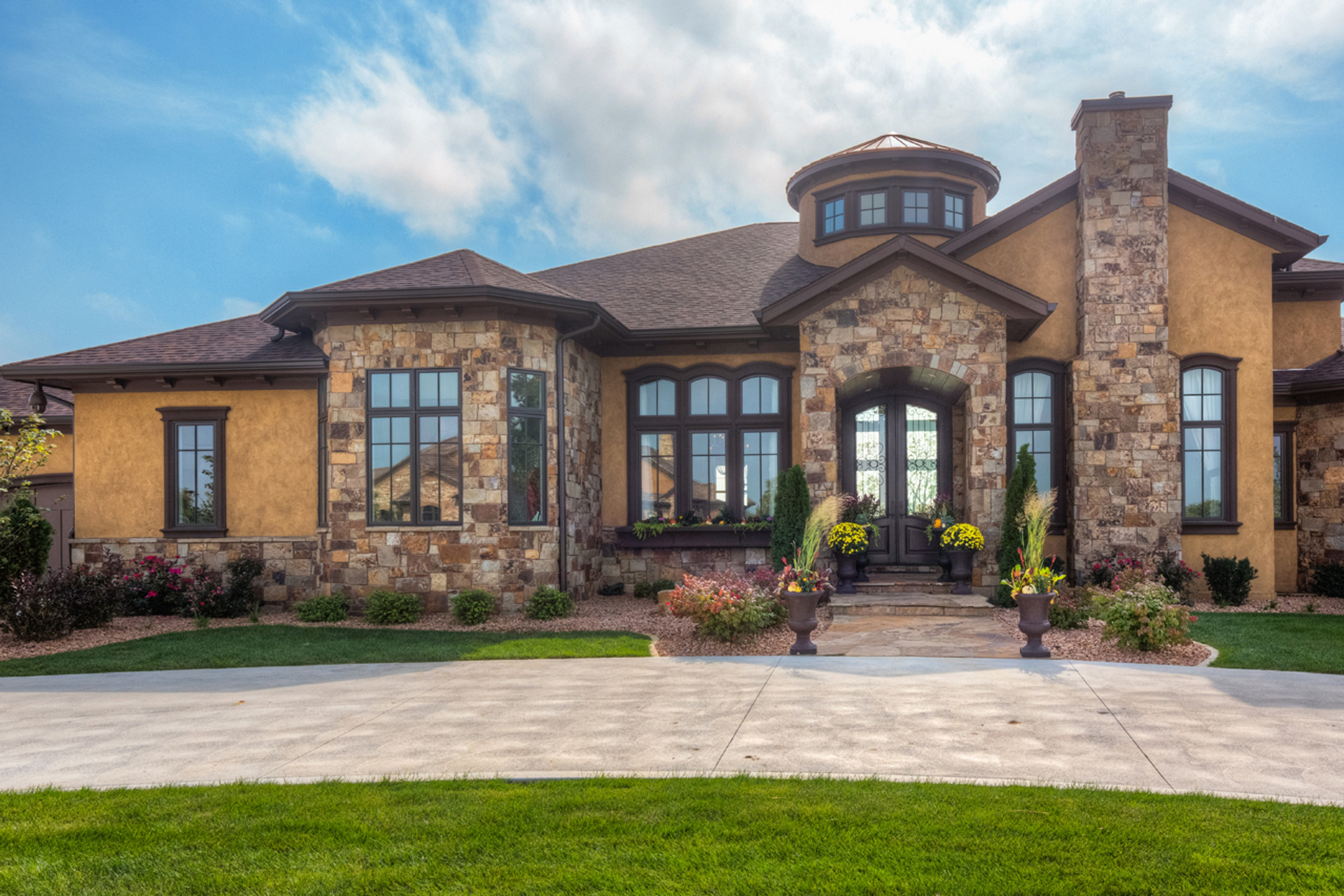Tuscan House Plans
The Tuscan style house plan evokes thoughts of strolling through the vineyards and rolling wheat fields in central Italy with its rustic grandeur and European charm. A close cousin to the Mediterranean style house plan, the Tuscan design features low-pitched tile roofs, stucco or stone exteriors, large windows flanked by shutters and enclosed courtyards or patios with wrought iron gates. Inside, the design offers exposed timber beams, textured plaster finishes, tile flooring and generous, airy kitchens.
The modern Tuscan design, timeless in its appeal, is found throughout the world. The house is built to last generations with its stone and stucco exterior, exposed timber beams and abundance of natural wood, tile and rock. Equally as important to Tuscan design are the interior finishes and craftsmanship, such as textured plaster walls, tall windows, wrought iron complements, inviting stone fireplaces and sturdy mantelpieces. Outdoor spaces for al fresco living are also central to the Tuscan style home. Similar to the Tuscan style, Spanish style and Southwest style house plans also offer low roof lines, stucco or stone exteriors, outdoor living space and open floor plans.
DISCOVER MORE FROM HPC
From in-depth articles about your favorite styles and trends to additional plans that you may be interested in. The House Plan Company is here to make the search for more — easy for you.
-

Architectural Style
MEDITERRANEAN HOUSE PLANS
The Mediterranean style house plan design is characterized by low-pitched tile roofs, a stucco exterior, and interior courtyards and verandas to offer outdoor living space.
Explore Plans > -

Blog
House Plans Designed for Today’s Casual Lifestyle Focus on More Efficient Use of Space in Main Living Areas
Today’s home designs are trending towards more casual living characterized by open floor plans, efficient use of space and kitchens with better working areas.
Read More > -

Design Collection
UNIQUE HOUSE PLANS
The Unique House Plans is not your average collection of home designs. Whether it’s an unusual exterior or something not commonly seen in the interior living areas, this collection of the house floor plans is teeming with inspiration and creativity.
Explore Plans >



