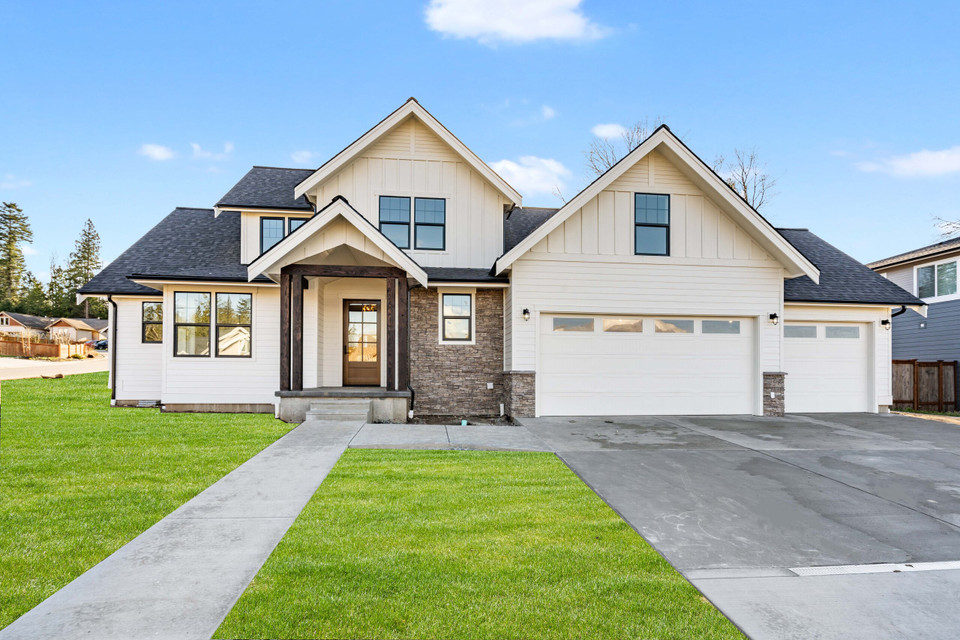Today’s home designs are trending towards more casual living characterized by open floor plans, efficient use of space and kitchens with better working areas. More and more homeowners are seeking house plans that put the spotlight on what’s important—spaces where they can gather with family and friends and move about freely without formality or redundancy.
What is a “casual lifestyle” home design? According to Washington architect John Kappler of Architectural Innovations P.S., who creates home designs for The House Plan Company, it’s a floor plan characterized by an open flowing kitchen with a large island, a designated dining area or nook, a great room, and “disappearing walls” to an adjacent patio or deck for outdoor living. There is no formal dining room or living room, only spaces well-suited for gathering and entertaining that allow easy movement from one to the next.
“It begins with the design process and homeowners who are looking for a house plan that is a backdrop to how they wish to live in the home. It’s built around their lifestyle—it doesn’t focus on show or formality—and a lot of the activity is centered around the kitchen,” said Kappler.
Kappler went on to explain the main focus in today’s casual lifestyle home design—kitchens with better working areas for gathering and entertaining.
“These days, we’re trying to address how to create better working spaces in the kitchen. Most people entertain in a more casual way, inviting their guests to sit around a large island while they cook and even engaging them in the preparation,” he said. Kappler added, “The challenge therefore is to create areas and flow make room for more people while still feeling spacious. It means we have to focus on wider kitchens that better complement the great room, longer islands and more cabinetry, and disappearing walls that spill out to outdoor living space.”
The House Plan Company, a home plan marketing company based in Oregon, features a wide variety of casual lifestyle house plans in different sizes and architectural styles. Three of the company’s most popular casual living designs focus on efficiency, flexibility and style.
Effortless Living
One of Kappler’s popular designs is a modern-style house plan #79523 suitable for a narrow lot and casual living. The home design offers an L-shaped open kitchen and breakfast nook, a dining area that could also be used as an office or playroom, and a great room. Sliding doors from both the breakfast nook and great room provide access to a patio and outdoor space. A mud room from the garage with plenty of cubby space for dropping boots, jackets and athletic equipment is also a big selling feature.
“We played around with how to create a main entrance to the side of the garage, given the narrowness of the lot, with a hallway leading to the center of the home. Placing the hallway at an angle gives the illusion of space as it pulls you through the house and opens into the great room,” explained Kappler. He added, “The stairs are located in the center of the floor plan, opening up from the great room and providing great visual acuity to give more dimension to the entire space.”
Casual Style
House plan design #22557 by Ahmann Design, Inc., a one-story traditional ranch, is both spacious and efficient in its layout, and loaded with style. The exterior of the house features an attractive shake siding and stone exterior with pitched roof lines in various heights and a covered front porch with a welcoming entrance.
The centerpiece of the home is the main living area consisting of a great room, open kitchen and dining area capped off with 11-foot ceilings. A screened-in porch located off of the dining area allows for relaxing and entertaining outdoors.
The well-appointed master bedroom suite offers a Jacuzzi tub, dual sinks and a generous walk-in closet. Two other bedrooms share a full bath off of the hallway from the great room and a utility room is located nearby for convenience. Finally, a three-car garage offers a side entrance into the home through a designated mud room.
Gathering Space
If the heart of a home is the kitchen, then the Craftsman-style Canyon Creek #19057 house plan, by Colorado architect Jon Rentfrow of Rentfrow Design, epitomizes the concept of casual living with its open-flowing great room and kitchen space in the center of the floor plan.
The Canyon Creek house plan offers a generous kitchen with a large island for entertaining, an open dining area, and “hearth room” or breakfast nook with sliding doors leading out to a patio on one side and covered porch on the other. The master bedroom suite features a luxurious bath and walk-in closet and opens to the covered patio.
A second bedroom and bath and a bonus room for use as an office or playroom are located at the front of the house on the main floor, away from the great room and master suite. A mud room and utility room are located close to the kitchen with direct access to the three-car garage.
As seen on Newswire




