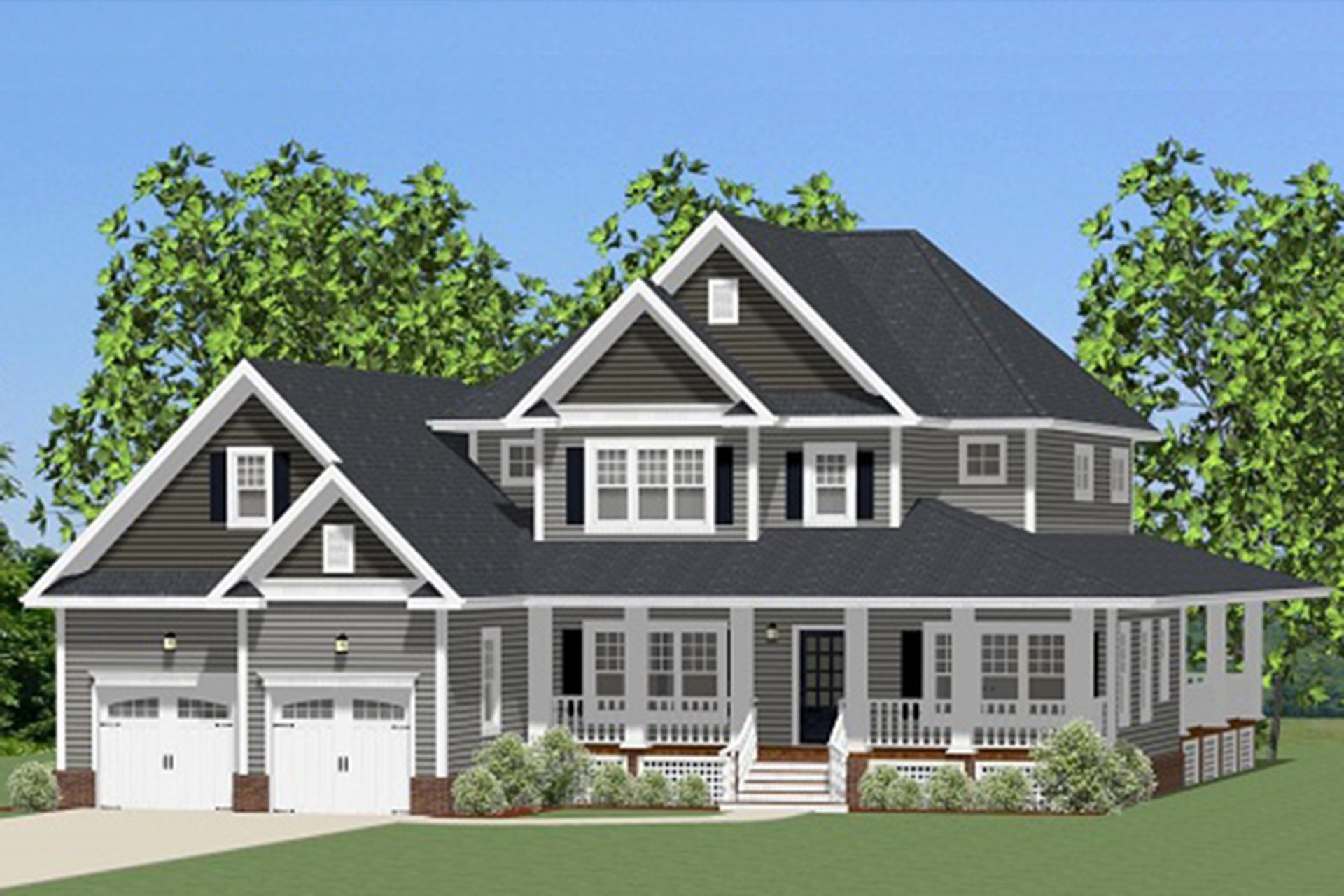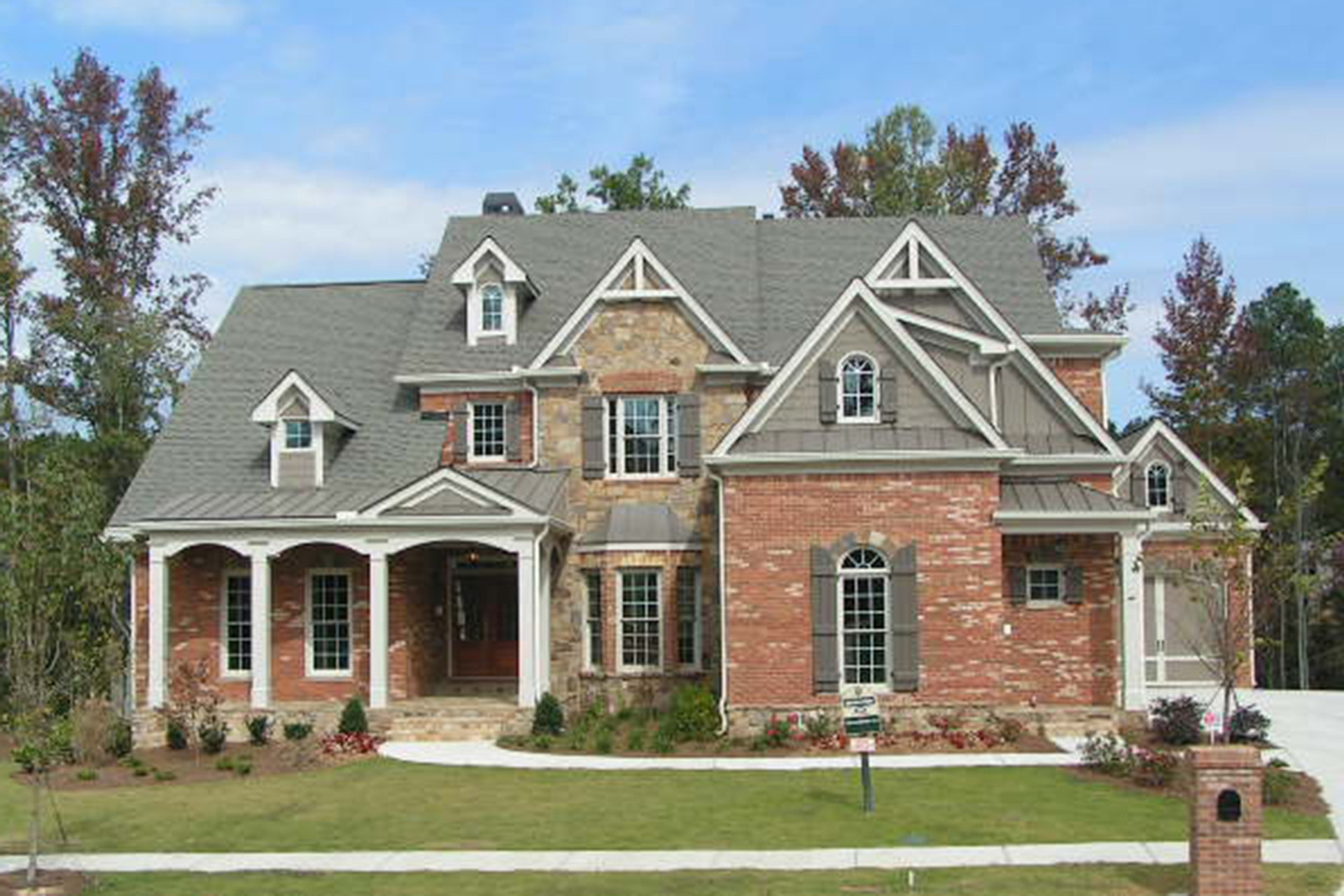Traditional House Plans
Perhaps no other residential architectural style epitomizes the Great American Dream as the Traditional house plan. While these house plans can incorporate various design elements, they focus on simplicity and function and can easily be customized to different lifestyles. For example, as a family grows, the bonus space on the second floor of a single-story American style home design can be converted into bedrooms or a recreation room. And the simple design easily allows homeowners to add decks, porches and other outdoor living spaces. Every aspect of the Traditional house plan centers on spaces for families and friends to gather, entertain and relax.
Our traditional style homes come in a variety of styles and sizes. Browse our house plan collection to find the best new home design that fits your family's needs and your personal preferences. Our floor plans stand the test of time and are a true investment into your property.
DISCOVER MORE FROM HPC
From in-depth articles about your favorite styles and trends to additional plans that you may be interested in. The House Plan Company is here to make the search for more — easy for you.
-

Blog
The Great Barndominium
First, there was Craftsman, then the modern Prairie, followed by the farmhouse house. Each of these architectural styles is iconic, easily recognizable, and a timeless choice. Newer to the home design industry is the Barndominium.
Read More > -

Design Collection
4 BEDROOM HOUSE PLANS
The four-bedroom house plans come in many different sizes and architectural styles, as well as one- and two-story designs. A four-bedroom plan offers homeowners flexible living space, as the rooms can function as bedrooms, guest rooms, media and hobby rooms or storage space.
Explore Plans > -

Architectural Style
CLASSIC HOUSE PLANS
The Classic style house plan, timeless in its design, has been adapted to modern day living. This architectural style is characterized by columns, pediments and decorative moldings inspired by Roman and Greek architecture.
Explore Plans >



