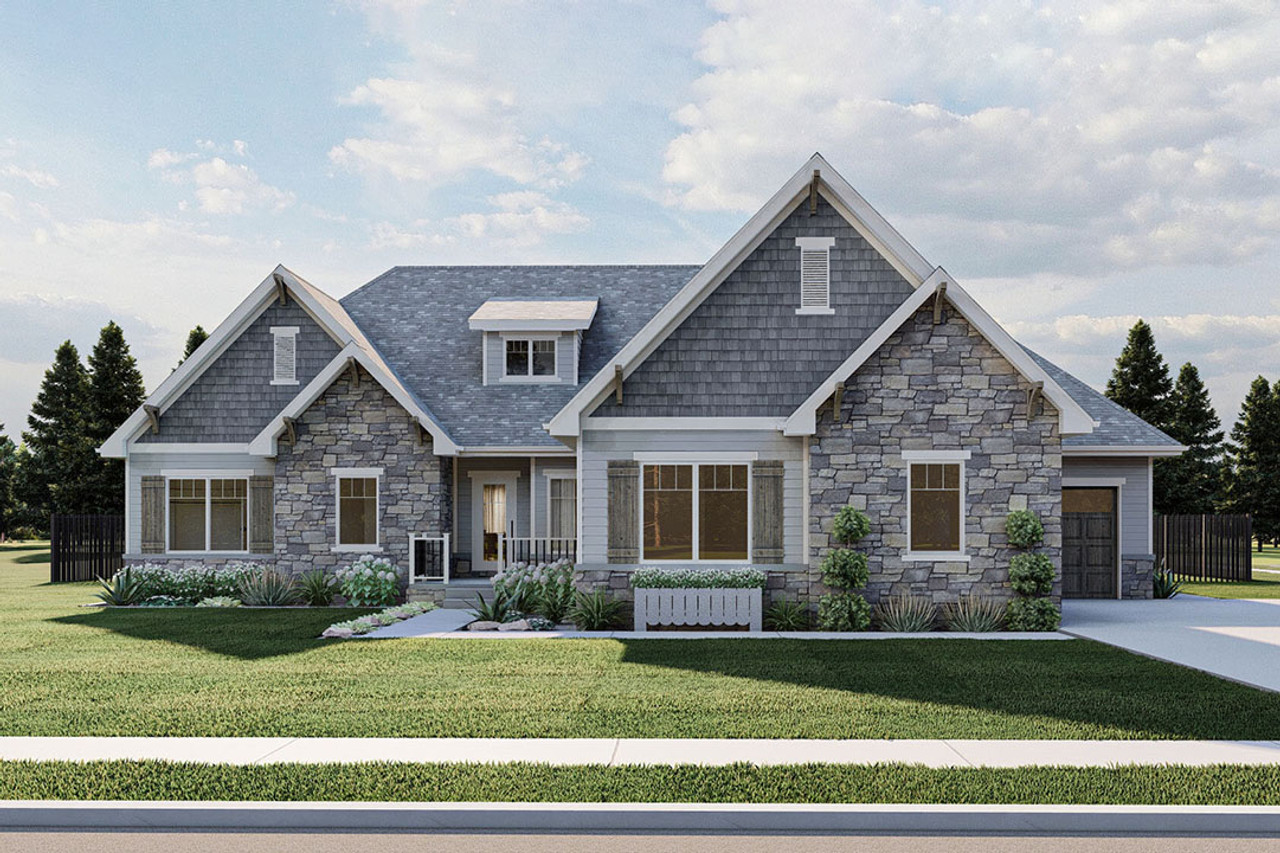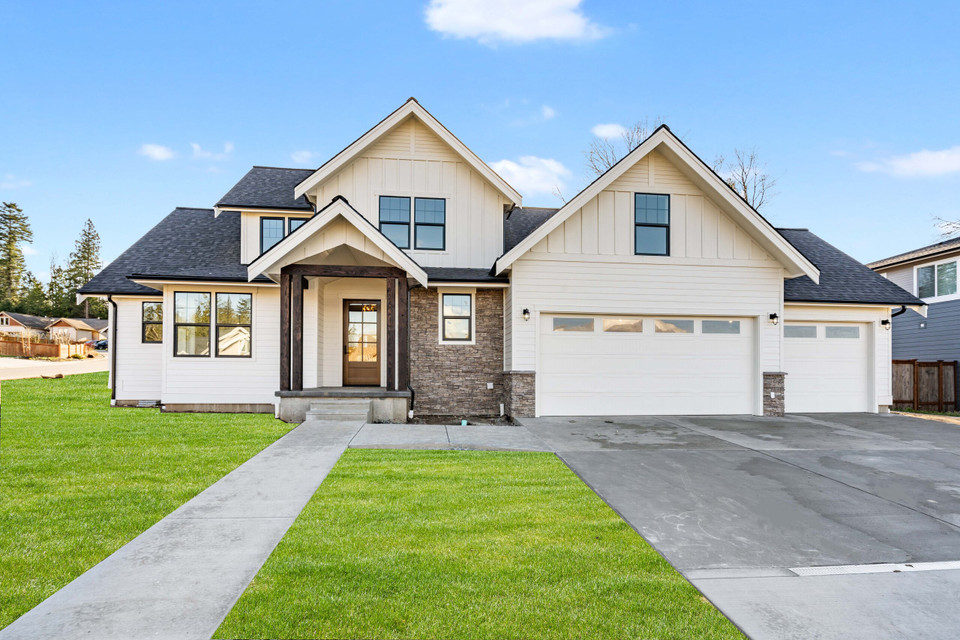At The House Plan Company, one of the most common questions we hear from homeowners is: "What exactly is included in a plan set?". When you're getting ready to build, it's essential to understand what documents, drawings, and permissions come with your house plan package. Choosing the right plan package not only saves time and money, it also ensures your project moves smoothly from permitting to construction.
What Does a Plan Set Include?
Every buildable plan set provides the construction documents you and your builder need to bring your new home to life. Here’s what’s typically included:
- Floor Plans – Detailed, to-scale layouts of every level in the home, including walls, windows, doors, and room dimensions.
- Exterior Elevations – Drawings of the front, rear, and side views showing the home’s architectural style and finishes.
- Foundation Plan – Details for slab, crawl space, or basement construction.
- Roof Plan – Roof layout, pitch, framing details, and drainage.
- Sections & Construction Details – Cross-sections that reveal how the home is built, including framing, insulation, and connections.
- Electrical Plan – Placement of outlets, switches, and lighting fixtures.
- Plumbing Layouts – Suggested locations for plumbing fixtures such as sinks, hose bibs, toilets, etc.
- Supporting Details – Framing notes, load-bearing elements, beam sizes, and header details.
- Material Specifications – Notes on exterior finishes such as siding, roofing, windows, and doors.
- Licensing & Legal Use – Permission to build from the designer, plus copyright information.
Quick Answer:
A standard construction plan set includes floor plans, exterior elevations, foundation and roof plans, building sections, electrical layouts, supporting details, and material specifications. Licensed packages also provide the legal rights to build your home.
Types of Plan Packages Available
At The House Plan Company, we offer several package formats to fit different stages of planning and construction:
- Study Package – Ideal for reviewing layouts and getting cost estimates. Includes floor plans and elevations but is not licensed for construction.
- Buildable Package – A complete set of construction documents, licensed for one build. This is what you’ll submit for permits and hand off to your builder.
- PDF Package – Digital version of the full buildable set, easy to email and print locally.
- Print Packages – Multiple printed sets (5-set, 8-set, etc.), required by many building departments and contractors.
- CAD Package – Editable design files for those who want to make modifications through a local designer or engineer.
Questions to Ask Before You Buy a Plan Package
- Is this package licensed for construction in my state or jurisdiction?
- Which file formats are included (PDF, CAD, print sets)?
- Will I need local engineering or stamps for permits?
- How many printed sets does my builder or building department require?
- What are the modification options if I want changes made?
Why It Matters
Submitting the wrong plan package can delay permits, drive up costs, and cause frustration during construction. With the right package in hand, your builder can order materials, schedule trades, and break ground with confidence.
Licensing & Legal Permissions
Understanding Licensing in Your Plan Set
When you purchase a pre-designed plan, you’re not just buying a set of drawings — you’re purchasing a license to build that home design one time. This license gives you the legal right to use the designer’s copyrighted work for construction on a single project.
Every pre-designed plan is protected under U.S. copyright law as intellectual property. Just like music, books, or software, the original designer or architect owns the creative rights. Buying a licensed plan set ensures:
- You have permission to build – A licensed plan set grants legal authority to use the design for construction.
- The designer is compensated – Purchasing a license supports the professionals who invest time and expertise in creating high-quality home designs.
- You avoid legal risk – Using or copying a plan without proper licensing can lead to copyright infringement penalties, fines, or costly redesigns.
- You’re working with accurate, up-to-date plans – Licensed packages are provided in their intended format, ensuring the drawings are correct for permitting and construction.
Why Honoring Copyright Matters
Many people are surprised to learn that copying a home design — whether by scanning, photocopying, or redrawing it — is a violation of copyright law. Even small changes do not make the design “yours” unless you have permission from the designer.
Respecting copyright:
- Protects creativity – Designers can continue developing innovative plans for homeowners when their work is valued and protected.
- Ensures quality – Licensed plan sets are complete, detailed, and approved by the designer, unlike unlicensed copies that may contain errors or missing information.
- Keeps costs fair – Licensing keeps plan packages affordable for all homeowners, since the cost of one design can be shared across many builds.
One License, One Build
It’s important to note that most plan packages are licensed for a single construction. If you want to build the same design more than once, additional licenses can be purchased. This keeps everything transparent, fair to the designer, and legally compliant.
FAQ
Q: What does a construction plan set include?
A: A construction plan set includes floor plans, exterior elevations, foundation and roof plans, building sections, electrical and mechanical layouts, structural details, and material specifications. Buildable packages also include the license to build.
Q: Do I need a CAD package?
A: Only if you plan to make significant modifications. Otherwise, a PDF or printed package is usually sufficient.
Q: Can I use a study package to build?
A: No. Study packages are for review and estimating purposes only. A licensed construction set is required to build.
Q: How many printed sets will I need?
A: Most building departments require multiple copies for permitting, inspections, and contractors. A 5-set or 8-set package is common.
Q: Do plan sets include site-specific engineering?
A: Not always. Many areas require a local engineer to adapt the plans for soil, snow, wind, or seismic conditions.
At The House Plan Company, every plan package is designed to give homeowners a clear path from design to finished home. Whether you’re starting with a study set or ready to purchase a buildable package, you’ll know exactly what you’re getting and what’s included.
[Quote section]
[Product Hero section #1]
[Product Hero section #2]
[Product Hero section #3]
[Product Hero section #4]
[Product Hero section #5]
[Closing text section]
[Carousel description widget]
Start Your Journey With These Popular Styles & Collections




