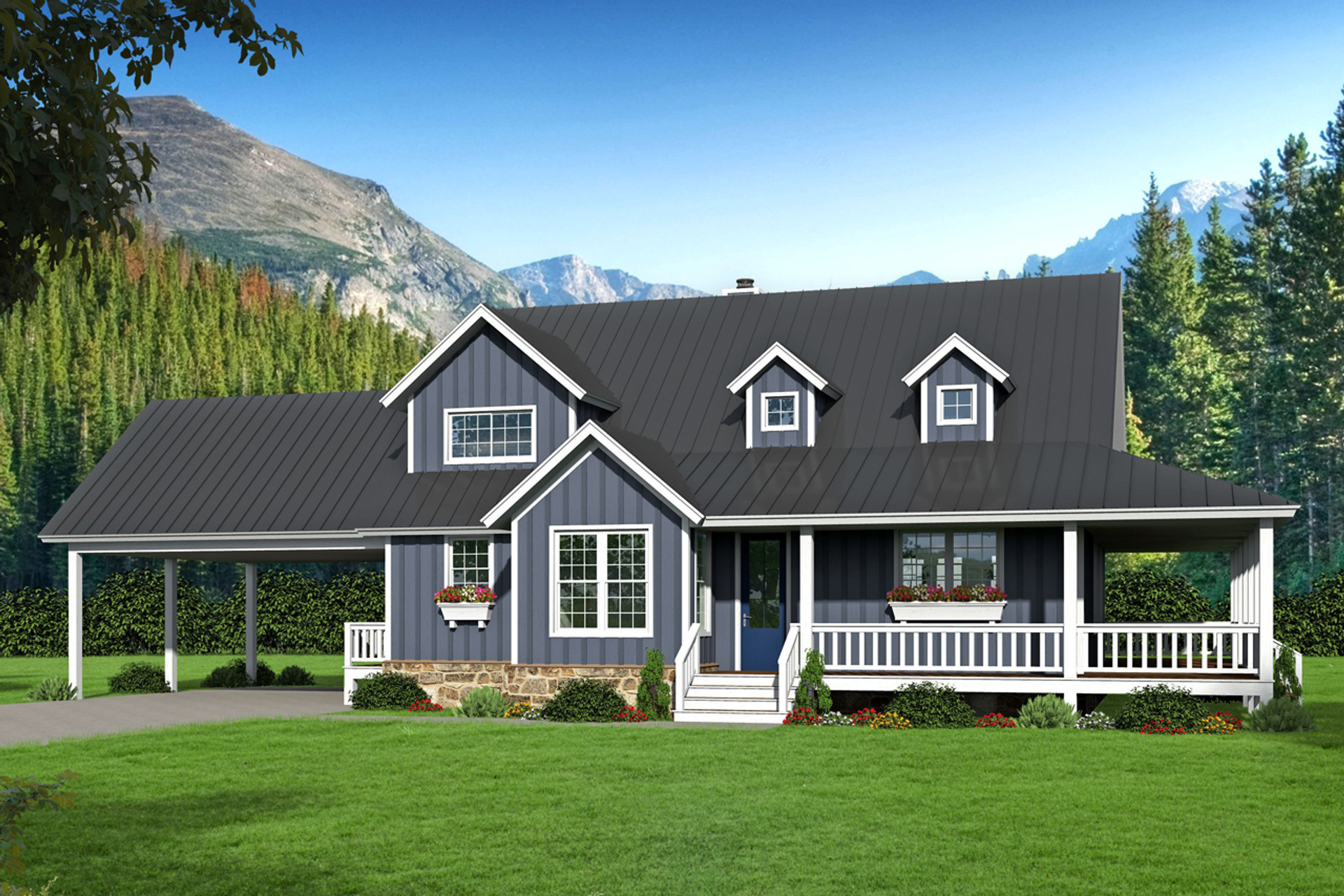Ranch House Plans
Discover the Perfect Ranch Style House Plan for Your Dream Home
Ranch house plans represent America's most beloved architectural style, combining timeless appeal with practical single-story living. Originally emerging in the 1920s and reaching peak popularity during the post-World War II boom, ranch home plans continue to captivate homeowners seeking comfortable, accessible, and versatile living spaces.
What Makes Ranch House Plans Special?
Single-Story Living at Its Best
The defining characteristic of ranch style house plans is their single-level design, making them ideal for families, retirees, and anyone who values convenient one-story living. These ranch home designs eliminate stairs while maximizing functionality and flow throughout the home.
Signature Ranch Style Features
- Low-pitched roofs with horizontal lines that complement natural landscapes
- Large windows flooding interiors with natural light
- Open-concept floor plans connecting living, dining, and kitchen areas
- Rectangular, L-shaped, or U-shaped layouts with attached garages
- Clean, simple lines emphasizing functionality over ornamentation
- Traditional materials including brick, stone, and wood siding
Modern Ranch House Plans for Today's Lifestyle
Contemporary ranch house plans blend classic design elements with modern amenities. Today's ranch home plans feature:
- Spacious open floor plans perfect for entertaining
- Master suites with walk-in closets and luxury bathrooms
- Gourmet kitchens with islands and premium finishes
- Flexible room configurations from 2 to 5+ bedrooms
- Seamless indoor-outdoor living with patios, decks, and covered porches
- Energy-efficient designs with modern windows and insulation
Why Choose Ranch Style House Plans?
Accessibility and Aging in Place
Ranch house plans offer unparalleled accessibility with all living spaces on one level. This makes them perfect for multigenerational families and those planning to age in place comfortably.
Versatile Design Options
Our collection includes diverse ranch home styles:
- Classic Ranch Plans - Traditional designs with timeless appeal
- California Ranch Style - Mid-century modern influences with post-and-beam construction
- Contemporary Ranch - Updated layouts with modern amenities
- Luxury Ranch Plans - Spacious designs with premium features
Easy Maintenance and Expansion
Single-story ranch house plans offer easier maintenance access and excellent potential for future additions or modifications.
Popular Ranch House Plan Sizes and Configurations
Whether you're building for a growing family or planning for retirement, ranch style house plans accommodate every lifestyle:
- Small Ranch Plans (1,200-1,800 sq ft) - Perfect for first-time buyers or empty nesters
- Medium Ranch Plans (1,800-2,500 sq ft) - Ideal for families with 3-4 bedrooms
- Large Ranch Plans (2,500+ sq ft) - Spacious luxury designs with premium features
Outdoor Living Integration
Modern ranch house plans excel at connecting indoor and outdoor spaces through:
- Covered front porches creating welcoming curb appeal
- Rear patios and decks accessed via sliding glass doors
- Courtyards and garden spaces in L and U-shaped designs
- Three-season rooms extending living space year-round
Browse Our Ranch House Plans Collection
Explore our extensive selection of ranch home plans, featuring detailed floor plans, elevation drawings, and customization options. From cozy 2-bedroom ranch plans to sprawling 5-bedroom luxury designs, find the perfect ranch style house plan to build your dream home.
Each ranch house plan includes professional blueprints, material lists, and construction details to ensure your building project runs smoothly. Our ranch home designs can be customized to meet local building codes and your specific needs.
Ready to build your dream ranch home? Browse our complete collection of ranch house plans below and discover why single-story living never goes out of style.
Interested in the Featured Ranch House Plan? See more of the Timberline plan 84062.
Need assistance selecting the right home plan for you? Contact us today to get started.
DISCOVER MORE FROM HPC
From in-depth articles about your favorite styles and trends to additional plans that you may be interested in. The House Plan Company is here to make the search for more — easy for you.
-

Blog
The Return of Ranch-Style House Plans
There are some architectural styles that stand the test of time. Ranch house plans is one of those styles. Made popular in the 1950’s, the flexibility of this iconic design style allows it to span from traditional to modern in appearance.
Read More > -

Blog
Elevating Outdoor Living: Integrating Patios and Gardens in Ranch House Plans
Ranch house plans are celebrated for their timeless appeal and practical design, making them a popular choice for homeowners who value both style and functionality. One of the standout features of ranch homes is their seamless integration of indoor and outdoor living spaces, which allows residents to enjoy the beauty of their surroundings from the comfort of their own home.
Read More > -

Architectural Style
Country House Plans
Those looking at Ranch House Plans will also want to explore Country House Plans. Similar design features include simple exteriors that evoke a sense of nostalgia with comfortable floor plans. Country Home Designs can span across 1.5 or 2 story floor plans.
Explore Plans >



