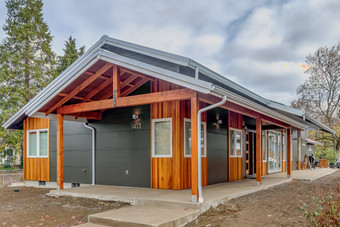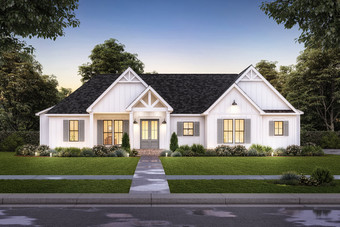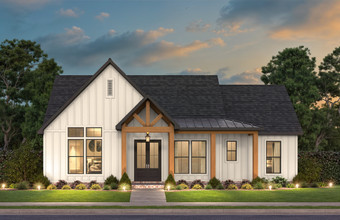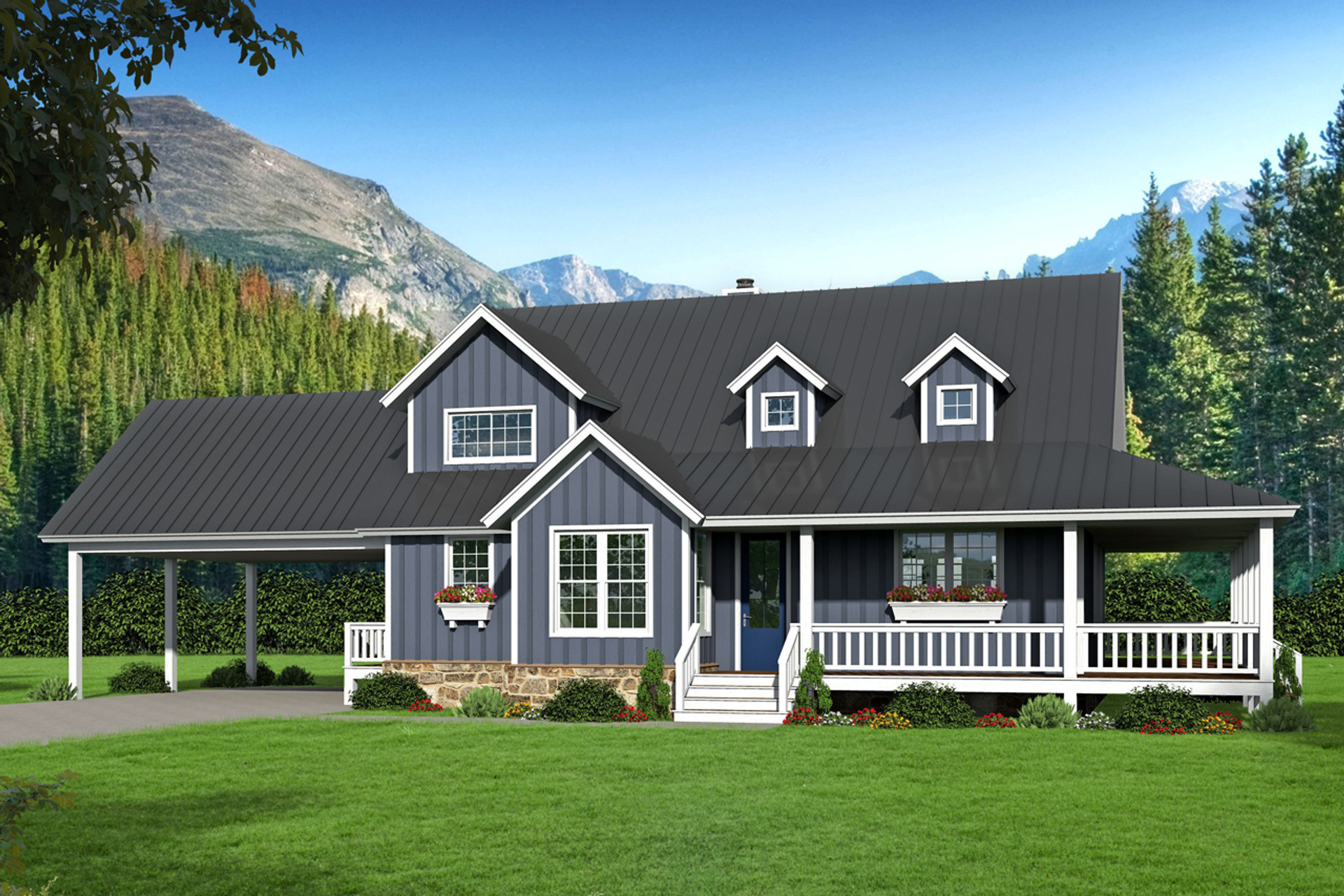Ranch House Plans
Discover the Perfect Ranch Style House Plan for Your Dream Home
Ranch house plans represent America's most beloved architectural style, combining timeless appeal with practical single-story living. Originally emerging in the 1920s and reaching peak popularity during the post-World War II boom, ranch home plans continue to captivate homeowners seeking comfortable, accessible, and versatile living spaces.
What Makes Ranch House Plans Special?
Single-Story Living at Its Best
The defining characteristic of ranch style house plans is their single-level design, making them ideal for families, retirees, and anyone who values convenient one-story living. These ranch home designs eliminate stairs while maximizing functionality and flow throughout the home.
Signature Ranch Style Features
- Low-pitched roofs with horizontal lines that complement natural landscapes
- Large windows flooding interiors with natural light
- Open-concept floor plans connecting living, dining, and kitchen areas
- Rectangular, L-shaped, or U-shaped layouts with attached garages
- Clean, simple lines emphasizing functionality over ornamentation
- Traditional materials including brick, stone, and wood siding
Modern Ranch House Plans for Today's Lifestyle
Contemporary ranch house plans blend classic design elements with modern amenities. Today's ranch home plans feature:
- Spacious open floor plans perfect for entertaining
- Master suites with walk-in closets and luxury bathrooms
- Gourmet kitchens with islands and premium finishes
- Flexible room configurations from 2 to 5+ bedrooms
- Seamless indoor-outdoor living with patios, decks, and covered porches
- Energy-efficient designs with modern windows and insulation
Why Choose Ranch Style House Plans?
Accessibility and Aging in Place
Ranch house plans offer unparalleled accessibility with all living spaces on one level. This makes them perfect for multigenerational families and those planning to age in place comfortably.
Versatile Design Options
Our collection includes diverse ranch home styles:
- Classic Ranch Plans - Traditional designs with timeless appeal
- California Ranch Style - Mid-century modern influences with post-and-beam construction
- Contemporary Ranch - Updated layouts with modern amenities
- Luxury Ranch Plans - Spacious designs with premium features
Easy Maintenance and Expansion
Single-story ranch house plans offer easier maintenance access and excellent potential for future additions or modifications.
Popular Ranch House Plan Sizes and Configurations
Whether you're building for a growing family or planning for retirement, ranch style house plans accommodate every lifestyle:
- Small Ranch Plans (1,200-1,800 sq ft) - Perfect for first-time buyers or empty nesters
- Medium Ranch Plans (1,800-2,500 sq ft) - Ideal for families with 3-4 bedrooms
- Large Ranch Plans (2,500+ sq ft) - Spacious luxury designs with premium features
Outdoor Living Integration
Modern ranch house plans excel at connecting indoor and outdoor spaces through:
- Covered front porches creating welcoming curb appeal
- Rear patios and decks accessed via sliding glass doors
- Courtyards and garden spaces in L and U-shaped designs
- Three-season rooms extending living space year-round
Browse Our Ranch House Plans Collection
Explore our extensive selection of ranch home plans, featuring detailed floor plans, elevation drawings, and customization options. From cozy 2-bedroom ranch plans to sprawling 5-bedroom luxury designs, find the perfect ranch style house plan to build your dream home.
Each ranch house plan includes professional blueprints, material lists, and construction details to ensure your building project runs smoothly. Our ranch home designs can be customized to meet local building codes and your specific needs.
Ready to build your dream ranch home? Browse our complete collection of ranch house plans below and discover why single-story living never goes out of style.
Interested in the Featured Ranch House Plan? See more of the Timberline plan 84062.
Need assistance selecting the right home plan for you? Contact us today to get started.
Ranch House Plans FAQ
What is a ranch-style house plan?
Key Features of Ranch House Plans:
- Single-story layout – All living spaces on one level
- Low-pitched rooflines – Horizontal emphasis and clean lines
- Attached garages – Convenient access and storage
- Open floor plans – Open floor plans
- Large windows – Abundant natural light throughout
- Indoor-outdoor living – Sliding doors to patios and decks
The House Plan Company offers ranch house plans in multiple architectural styles, including modern ranch, traditional ranch, farmhouse ranch, and Craftsman ranch designs. These versatile plans range from 1,200 to 3,000+ square feet and accommodate 2 to 5+ bedrooms.
Ranch-style house plans are ideal for aging in place, first-time homebuyers, and families seeking accessible living. The single-level design eliminates stairs and provides easy maintenance access, making these homes perfect for universal design and multigenerational living.
Most ranch house plans feature slab foundations or crawlspace construction, though they can include walk-out basements on sloped lots or bonus rooms for additional living space. Whether building on urban lots, suburban parcels, or rural acreage, ranch house plans offer timeless curb appeal, cost-effective construction, and energy-efficient design.
Are Ranch House Plans Suitable for Aging in Place or Accessibility?
Many ranch-style homes feature open-concept floor plans, wide hallways, and spacious rooms, which can be customized to include universal design features like zero-step entries, curbless showers, wider doorways, and accessible kitchen and bathroom layouts. Because all living spaces—bedrooms, bathrooms, kitchen, and laundry—are located on one level, there’s no need to compromise function for comfort.
For homeowners planning long-term living arrangements or multi-generational housing, ranch plans offer a practical and stylish foundation. Their straightforward design also makes it easier to integrate smart home technology and future modifications.
In short, ranch house plans provide a safe, functional, and future-ready solution for those seeking accessible home design or planning to age in place gracefully.
How Much Does It Cost to Build a Ranch House Plan?
Here’s the full breakdown of the average sales price of $665,298
- Finished Lot (land + utility prep): ~$91,057 (13.7%)
- Construction Costs: ~$428,215 (64.4%)
- Other Costs (financing, overhead, marketing, sales, profit): the remaining ~21.9%
What Influences Cost of a Ranch House Plan?
- Home Size – Ranch plans vary in square footage; costs scale at about $162/sq ft. For example, a 2,000 sq ft ranch might cost around $324,000 to build (not including lot and other soft costs).
- Interior Finishes – The largest cost category at ~24%. Premium cabinetry, flooring, or fixtures can significantly drive up costs.
- Major Systems – Rough-ins for plumbing, electrical, and HVAC make up ~19%.
- Framing, Exteriors, Foundations, Site Work – Together they comprise the bulk of the balance.
Building a ranch-style house plan in 2025 costs approximately $162 per square foot, based on the latest data from the National Association of Home Builders (NAHB). While actual costs can vary depending on location, materials, and customization, ranch homes remain an affordable and efficient option for homeowners seeking single-level living. With their versatile designs, strong resale value, and accessibility benefits, ranch house plans continue to be a smart investment for families, retirees, and first-time homebuilders alike.
What Are the Advantages of Choosing a Ranch House Plan?
One of the biggest advantages of a ranch-style home is its open-concept floor plan, which enhances natural light, promotes easy movement between living spaces, and creates a welcoming, casual atmosphere perfect for modern lifestyles. Most ranch house plans also feature large windows, sliding glass doors, and attached garages, with seamless indoor-outdoor flow to patios or backyards.
From a construction standpoint, ranch homes are typically cost-effective to build and maintain. Their simple rooflines and foundation requirements can reduce material and labor costs compared to multi-story homes. Ranch plans also lend themselves well to energy efficiency, especially in warmer climates where heat naturally rises.
Finally, ranch homes are highly customizable and available in various styles, including modern ranch, farmhouse ranch, Craftsman ranch, and traditional ranch designs. Whether you’re building on a wide suburban lot or a narrow urban infill, ranch house plans provide flexible design options, timeless curb appeal, and long-term livability.
Can I Customize a Ranch House Plan to Fit My Needs?
Common customizations include:
- Expanding or reducing room sizes
- Adding a bonus room, basement, or loft
- Reconfiguring the kitchen or bathroom layout
- Changing the garage orientation or size
- Incorporating universal design features for accessibility
- Upgrading exterior elements like porches, rooflines, or materials
Because ranch homes are typically single-level, they offer a straightforward structural foundation that simplifies the customization process. Whether you're working with a builder, architect, or design service, modifying a ranch plan is often more efficient and cost-effective than altering a two-story home.
At The House Plan Company, we offer modification services to help you personalize any ranch-style home plan—ensuring it meets your lifestyle, lot requirements, and aesthetic preferences. From open-concept living areas to extra bedrooms or energy-efficient upgrades, you can create the perfect version of your ideal ranch home.
Blog | Elevating Outdoor Living: Integrating Patios and Gardens in Ranch House Plans
Blog | What is a Rambler House? [2025 Guide]: Features & Design Ideas
Blog | House Plans for Growing Families: Designs That Evolve with Your Needs
Top Ranch House Plans
Looking for the latest ranch designs? Explore these trending plans!
| Plan Details | Plan Image |
|---|---|
Covina 13922
|

|
Sage 21730
|

|
Havenwood 66793
|

|
Windy Pines 85073
|

|
Red Oak 69371
|

|
Looking for more great rambler house plans? Explore the full collection here: Ranch House Plans
Dreamy Small Ranch House Plans
Looking for inspiration for your future home? Explore our curated Pinterest board featuring dreamy and popular small ranch house plans ranging from 1,400 to 1,999 square feet. Whether you're drawn to cozy modern farmhouses, classic Craftsman styles, or sleek contemporary designs, this collection showcases the best in efficient, single-level living. Perfect for downsizing, aging in place, or building your first home, these small ranch home designs combine style, function, and curb appeal.
Explore our Open in New Tab
Luxury Rambler House Plans
Dreaming of elegant single-level living? Explore our curated Pinterest board featuring luxury rambler house plans that blend timeless style with upscale comfort. Designed for effortless living and high-end appeal, these luxury ranch-style homes showcase spacious layouts, gourmet kitchens, grand primary suites, and seamless indoor-outdoor connections—perfect for entertaining or relaxing in style.
Whether you're building your forever home or simply gathering inspiration, this collection of luxury rambler floor plans offers stunning ideas for modern, Craftsman, farmhouse, and transitional designs—all on one level.
Explore our Open in New Tab
DISCOVER MORE FROM HPC
From in-depth articles about your favorite styles and trends to additional plans that you may be interested in. The House Plan Company is here to make the search for more — easy for you.
-

Blog
The Return of Ranch-Style House Plans
There are some architectural styles that stand the test of time. Ranch house plans is one of those styles. Made popular in the 1950’s, the flexibility of this iconic design style allows it to span from traditional to modern in appearance.
Read More > -

Blog
Elevating Outdoor Living: Integrating Patios and Gardens in Ranch House Plans
Ranch house plans are celebrated for their timeless appeal and practical design, making them a popular choice for homeowners who value both style and functionality. One of the standout features of ranch homes is their seamless integration of indoor and outdoor living spaces, which allows residents to enjoy the beauty of their surroundings from the comfort of their own home.
Read More > -

Architectural Style
Country House Plans
Those looking at Ranch House Plans will also want to explore Country House Plans. Similar design features include simple exteriors that evoke a sense of nostalgia with comfortable floor plans. Country Home Designs can span across 1.5 or 2 story floor plans.
Explore Plans >



