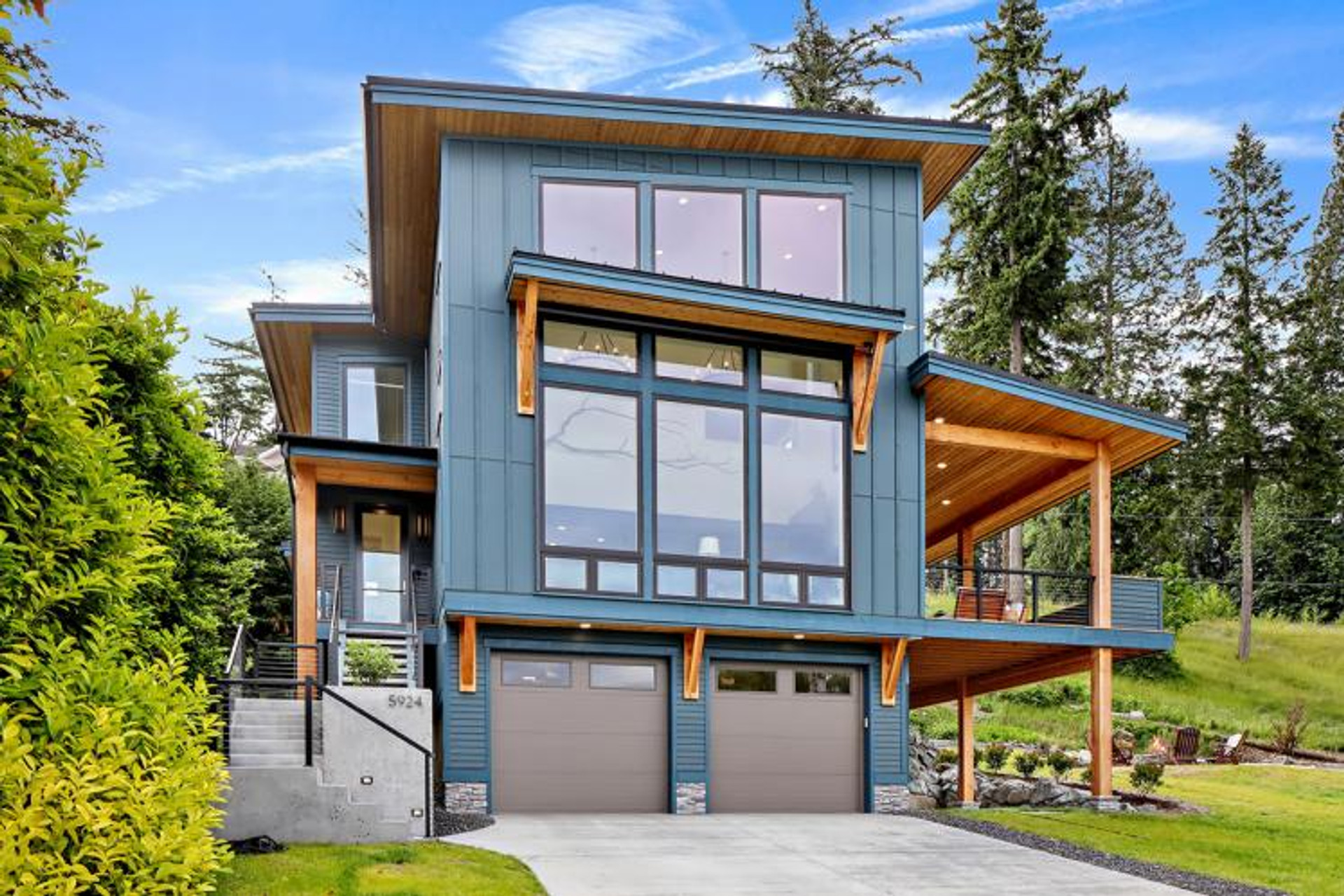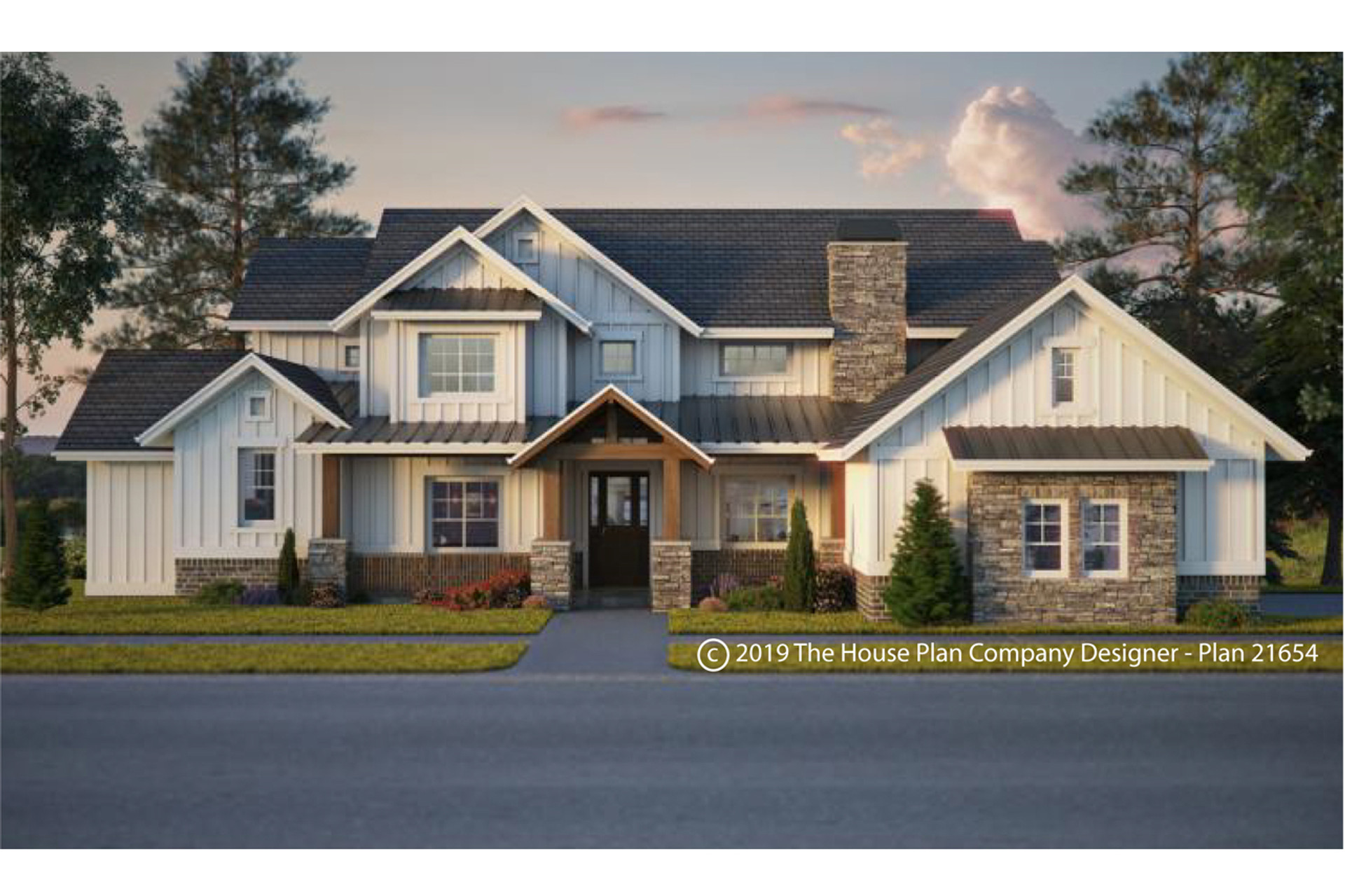Modern House Plans
Modern house plans are characterized by their sleek and contemporary design aesthetic. These homes often feature clean lines, minimalist design elements, and an emphasis on natural materials and light. Modern home plans are designed to be functional and efficient, with a focus on open spaces and natural light.
One of the most notable architectural features of contemporary house plans is the use of large windows and open spaces. These homes often feature floor to ceiling windows, skylights, and glass walls, which help to maximize natural light and provide stunning panoramic views of the outdoors. The use of open spaces, such as great rooms and open-concept kitchens, creates a sense of flow and spaciousness, making these homes perfect for entertaining and modern living.
Modern house designs also often feature flat or low-sloped roofs, with a focus on clean and minimalist design elements. The use of natural and sustainable materials, such as wood, stone, and metal, adds warmth and texture to these homes, while also providing a nod to the natural surroundings.
Inside, this architectural style often feature high ceilings, open staircases, and innovative design elements, such as floating staircases and built-in furniture. The use of natural light is emphasized, with skylights and strategically placed windows helping to bring the outdoors in.
Another popular design element of modern floor plans is the integration of outdoor living spaces. These homes often feature spacious decks, patios, and balconies, which are seamlessly integrated with the indoor living spaces. This creates a sense of continuity between the indoors and outdoors, making these homes perfect for those who love to entertain or enjoy the outdoors.
In summary, modern home designs are characterized by their sleek and contemporary design aesthetic, with a focus on natural materials, modern architecture, open spaces, and natural light. These homes are designed to be functional and efficient, with an emphasis on indoor-outdoor living and modern living. Whether you're looking for a home that is stylish and functional or simply want to enjoy the beauty of the outdoors from the comfort of your own home, a modern style house plan is the perfect choice.
We offer contemporary home plans in a wide variety of styles and square footage sizes, so you can find a dream home that is perfect for your needs. Browse our modern house plan collection today to find your new home today!
Need assistance finding the right house plan for you? We are happy to assist. Contact us to get started.
Modern House Plans FAQ
What defines a modern house design?
Key features of modern house plans include:
- Sleek, geometric shapes and flat or low-pitched roofs
- Expansive windows that maximize natural light and views
- Open-concept living areas that encourage flexibility and flow
- Neutral color palettes with natural materials like wood, concrete, and steel
- Energy efficiency and sustainability through smart design and materials
Unlike traditional homes that often focus on decorative elements, modern homes prioritize form and efficiency, offering a streamlined, clutter-free aesthetic that still feels warm and livable.
Whether you're building a custom home or browsing modern floor plans, this design style is perfect for homeowners who value clarity, comfort, and contemporary style.
Explore expertly curated modern house plans at The House Plan Company and discover designs that blend timeless appeal with today’s lifestyle.
How much do modern house plans typically cost to build?
Key Factors Influencing Modern Home Construction Costs
Modern house plans often feature open layouts, expansive windows, and high-end finishes, all of which can impact construction expenses. The NAHB survey provides a detailed breakdown of construction costs:
- Interior Finishes: 24.1% of construction costs, including flooring, cabinetry, countertops, and appliances.
- Major Systems Rough-Ins: 19.2%, covering electrical, plumbing, and HVAC installations.
- Framing: 16.6%, encompassing structural elements like walls and roof trusses.
- Exterior Finishes: 13.4%, such as siding, roofing, and exterior doors/windows.
- Foundations: 10.5%, including excavation, concrete, and backfill.
- Site Work: 7.6%, for permits, inspections, and site preparation.
- Final Steps: 6.5%, covering landscaping, driveways, and final clean-up.
- Other Costs: 2.1%, miscellaneous expenses not categorized above.
Regional Considerations
Construction costs can vary significantly by region. For instance, building in areas like Hood River, Oregon, may differ from national averages due to local labor rates, material availability, and permitting fees.
Planning Your Modern Home Build
When budgeting for a modern house plan, consider:
- Design Complexity: Unique architectural features can increase costs.
- Material Choices: High-end finishes and sustainable materials may add to expenses.
- Energy Efficiency: Incorporating green technologies can have upfront costs but offer long-term savings.
For a comprehensive selection of modern home designs that balance aesthetics and functionality, explore The House Plan Company's modern house plans.
What Are the Key Features of Modern House Plans?
Here are the key features of modern house plans:
Open Floor Plans
Seamlessly connected living, kitchen, and dining areas that promote spaciousness and natural light.
Large Windows & Glass Doors
Floor-to-ceiling windows and sliding glass doors that bring the outdoors in and enhance indoor-outdoor living.
Minimalist Exteriors
Clean facades with flat or low-pitched roofs, neutral color palettes, and simple geometric shapes.
Energy Efficiency
Smart layouts, sustainable materials, and eco-conscious design elements that reduce environmental impact.
Modern Materials & Finishes
Use of metal, wood, concrete, and glass for a sleek, contemporary look.
Flexible Living Spaces
Multipurpose rooms, home offices, and adaptable layouts that meet the needs of modern families.
Whether you're looking for a sleek urban dwelling or a contemporary retreat, modern home plans offer innovative design with timeless appeal.
What are the advantages of modern house design?
Top Advantages of Modern House Design:
- Open Floor Plans Modern homes feature spacious, flowing layouts that eliminate unnecessary walls, enhancing natural light and creating a seamless connection between living, dining, and kitchen spaces.
- Abundant Natural Light Large, strategically placed windows, glass doors, and skylights are common in modern designs, reducing the need for artificial lighting and making interiors feel brighter and more inviting.
- Functional Spaces Every square foot is designed with purpose. Modern home plans often include multipurpose rooms, home offices, and flexible layouts that adapt to evolving lifestyles.
- Energy Efficiency Many modern homes are designed with sustainability in mind, incorporating energy-efficient windows, insulation, and materials that help lower utility bills and reduce environmental impact.
- Use of Natural Materials Clean lines and minimalist design are often complemented by materials like wood, stone, concrete, and steel, blending contemporary style with organic warmth.
- Low MaintenanceSimplicity in design and material choices leads to homes that are easier to maintain, saving time and money in the long term.
- Indoor-Outdoor LivingModern house plans frequently include patios, decks, and open courtyards that extend living spaces outdoors—ideal for entertaining or relaxation.
Whether you’re looking for sleek simplicity or smart sustainability, modern home design offers a perfect balance of form and function.
Explore our curated collection of modern house plans at The House Plan Company and find the right design to match your lifestyle.
How Can I Incorporate Sustainability into a Modern House Plan?
7 Ways to Add Sustainability to Your Modern Home Plan:
- Maximize Natural Light and Passive Solar Design
- Design for Water Efficiency
- Install High-Performance Windows and Doors
- Use Energy-Efficient Systems and Appliances
- Plan for Solar and Renewable Energy
- Choose Sustainable Finishes and Furnishings
Choose a floor plan with large south-facing windows, open layouts, and strategic overhangs to reduce heating and cooling needs year-round.
Incorporate low-flow fixtures, smart irrigation systems, and drought-resistant landscaping into your plan to conserve water both indoors and out.
Modern home designs often include expansive glass features. Choose double or triple-pane windows with low-E coatings to minimize heat loss and gain.
Plan for ENERGY STAR® rated HVAC systems, lighting, and appliances to reduce electricity consumption and increase comfort.
Modern house plans with clean roof lines make it easy to add solar panels, battery storage, or even geothermal systems for off-grid capabilities.
From reclaimed wood flooring to low-VOC paints and recycled countertops, eco-conscious finishes enhance sustainability while maintaining modern style.
Ready to build your dream green home? Explore our curated collection of sustainable modern house plans at The House Plan Company—and find a design that fits your values, your style, and your future.
Blog | Key Features of Modern House Plans
Blog | Design Trend: Modern Cottage House Plans with Garages
Popular Modern Garage Plans
Looking to enhance your property with a great modern garage? Take a look at these trending detached garage plans!
| Plan Details | Plan Image |
|---|---|
Plan 87711
|

|
Plan 34305
|

|
Plan 84899
|

|
Discover more amazing modern garage designsModern Garage Plans
DISCOVER MORE FROM HPC
From in-depth articles about your favorite styles and trends to additional plans that you may be interested in. The House Plan Company is here to make the search for more — easy for you.
-

Blog
2022 Home Design Trends
Curious about what design trends are new or stand the test of time. Check out this latest article on Home Design Trends.
Read More > -

Architectural Style
CONTEMPORARY HOUSE PLANS
Closely related to Modern House Plans, Contemporary House Plans are characterized by a generous use of windows for ample natural light along with open floor plans.
Explore Plans > -

Blog
Defining the Elements and Design of a Modern Farmhouse
Today’s “modern farmhouse” style combines a little nostalgia with clean lines, pitched roofs, natural materials and state-of-the-art amenities to evoke the warmth, comfort and charm of country living.
Read More >



