Country House Plans
Country House Plans | Timeless Designs with Porches & Open Layouts
Country house plans capture the charm of rural living while blending timeless design with modern functionality. Known for their welcoming front porches, gabled roofs, dormer windows, and open layouts, these homes emphasize comfort, natural light, and a connection to the outdoors. Whether designed as a primary residence or a vacation retreat, country home plans remain one of the most popular styles for families seeking both elegance and practicality.
A defining feature of country homes is their use of natural materials such as wood, stone, and brick, which allow them to blend seamlessly with their surroundings. Spacious wraparound porches and outdoor living areas—often complete with fireplaces, dining spaces, or kitchens—encourage gatherings and relaxation in every season. Inside, you’ll often find open floor plans, cozy great rooms, and layouts designed for everyday functionality without sacrificing charm.
The history of country homes reaches back to America’s earliest settlers, who built practical dwellings from local materials. Over time, the style evolved, ranging from simple farmhouses to expansive country estates. Today’s country house plans continue that tradition, offering designs that balance rustic character with modern amenities.
From small farmhouse-inspired cottages to larger luxury retreats, country home designs provide flexibility in square footage, style, and layout. Their enduring appeal lies in their balance of simplicity, warmth, and timeless curb appeal.
At The House Plan Company, you’ll find a wide variety of country house plans and floor plans ready for customization. Whether you’re dreaming of a cozy weekend getaway or a family home built to last for generations, our collection makes it easy to bring your vision to life.
Browse our curated selection of country home plans today to find the perfect fit for your lifestyle—or contact us for expert guidance in choosing the right design.
Need assistance selecting the right country house plan for you? Contact us today to get started.
Country House Plans FAQ
What are the key features of country house plans?
Key Features of Country House Plans:
- Inviting Exteriors – Steep or moderately pitched roofs, wide front porches, and natural materials like stone, brick, or wood siding create classic curb appeal.
- Open, Functional Interiors – Many country house plans include open-concept living spaces, combining kitchens, dining areas, and great rooms for family gatherings and entertaining.
- Cozy Bedrooms and Private Spaces – Bedrooms are often designed for comfort and privacy, sometimes including master suites with walk-in closets and en suite bathrooms.
- Rustic and Timeless Details – Exposed beams, shiplap walls, fireplaces, and other traditional design elements create character and warmth.
- Adaptable Floor Plans – Flexible layouts allow homeowners to customize rooms for home offices, hobby spaces, or guest accommodations.
- Connection to the Outdoors – Large windows, decks, patios, and porches bring in natural light and connect indoor spaces to gardens, yards, or scenic views.
These features make country house plans ideal for anyone seeking a home that balances traditional charm with modern convenience.
How much does it cost to build a country-style house?
Country-style homes, known for their distinctive architectural elements such as steeply pitched roofs, expansive porches, and the use of natural materials like wood and stone, often fall into the custom or luxury home category. Consequently, construction costs for these homes can exceed the national average. Factors contributing to higher costs include:
- Custom Design Elements: Unique architectural features and tailored layouts increase design and engineering expenses.
- Premium Materials: The use of high-quality materials like reclaimed wood, stone facades, and custom cabinetry adds to material costs.
- Skilled Labor: Specialized craftsmanship required for intricate details can lead to higher labor costs.
- Regulatory Compliance: Adherence to local building codes and environmental regulations may necessitate additional investments.
It's important to note that construction costs can vary significantly based on location, size, and specific design choices. For a more accurate estimate tailored to your project, consulting with local builders or architects is recommended.
In summary, while the average cost to build a country-style house in 2024 aligns with the national average of $428,215, the unique characteristics and customizations inherent to country-style homes often result in higher overall expenses.
Can I customize or modify a country house plan (porch sizes, roof pitch, layout, materials)?
Common customizations include:
- Porch and Deck Sizes: Adjust the width or depth of front porches, back porches, or decks to enhance outdoor living spaces.
- Roof Pitch and Style: Modify the slope or style of the roof to match aesthetic preferences or local building codes.
- Interior Layouts: Move or resize rooms, add extra bedrooms, change bathroom layouts, or adjust the flow of living spaces.
- Materials and Finishes: Choose different siding, stone, brick, or interior finishes to fit your design vision.
What size lot or site is needed for a country house plan?
Blog | Country House Plans [2025 Guide]: What Defines a Country House Plan and How Does It Differ from Farmhouse and Cottage Plans?
Blog | Discovering Rustic Elegance: Exploring the Advantages of Barndominiums, Ranch Homes, and Country Style House Plans
Blog | Unveiling the Enduring Appeal of Country Style Homes: Timeless Living Redefined
Top Country House Plans
Looking for the latest country designs? Explore these trending plans!
| Plan Details | Plan Image |
|---|---|
View Floor Plan |
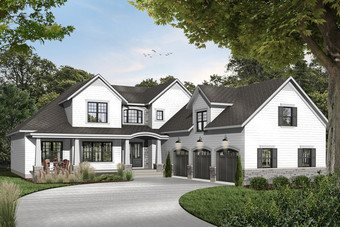
|
View Floor Plan |
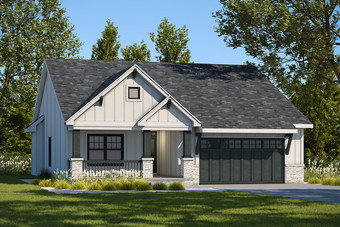
|
Plan 47690
|
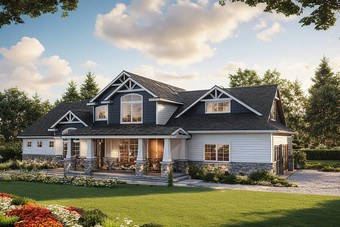
|
Plan 99208
|
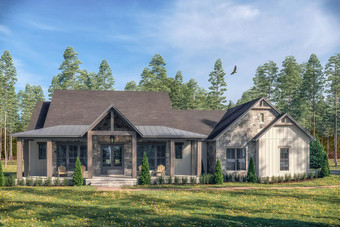
|
Plan 78328
|
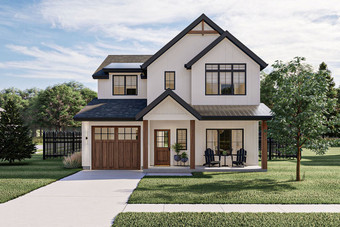
|
Looking for more great country house plans? Explore the full collection here: Country House Plans
Country Dream Homes & House Plans
Dreaming of a home that blends timeless charm with modern comfort? Our curated Pinterest board of country house and home plans is packed with inspiration—from rustic farmhouses and cozy cottages to elegant country estates. Explore thoughtfully designed floor plans, exterior ideas, and interior layouts that bring your vision of the perfect countryside retreat to life. Whether you’re planning your next build or simply gathering ideas, this collection is your gateway to discovering the character, warmth, and beauty that define a true country home.
Explore our Pinterest Board of Country Dream Homes
DISCOVER MORE FROM HPC
From in-depth articles about your favorite styles and trends to additional plans that you may be interested in. The House Plan Company is here to make the search for more — easy for you.
-

Blog
Exploring the Advantages of Barndominiums, Ranch Homes, and Country Style House Plans
midst the shifting tides of architectural innovation and design preferences, a trio of housing styles has emerged as beacons of modernity fused with timeless charm—barndominiums, ranch-style homes, and country-inspired house plans. In the tapestry of architectural diversity, these styles weave together contemporary aesthetics and traditional allure, offering homeowners a unique canvas upon which to paint their living dreams.
Explore Plans > -

Blog
Ranch House Plans
These homes, often characterized by wraparound porches, gabled roofs, and open layouts, are designed to offer comfort while embracing a connection to nature. Whether you're dreaming of a serene retreat in a rural area or looking for a home that stands out in a suburban neighborhood, country home plans provide a versatile solution.
Read More > -

Blog
Unveiling the Enduring Appeal of Country Style Homes: Timeless Living Redefined
In the dynamic world of home design, a captivating trend is unfolding as homeowners and builders gravitate toward the timeless charm and practicality of country house plans. Let's explore the key features and elements of country style house plans, using some exemplary designs to illustrate the prevailing architectural and homeowner trends.
Read More >



