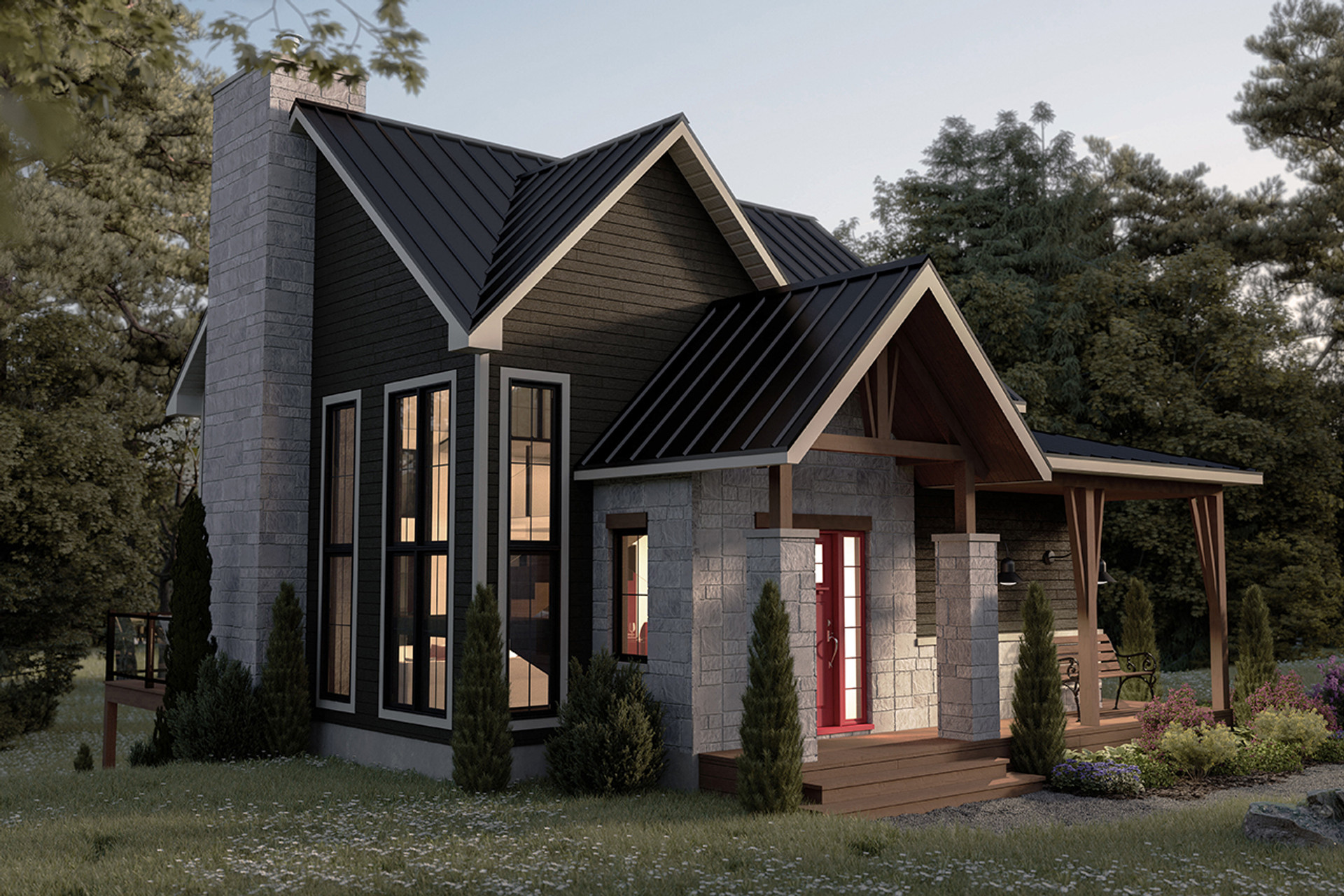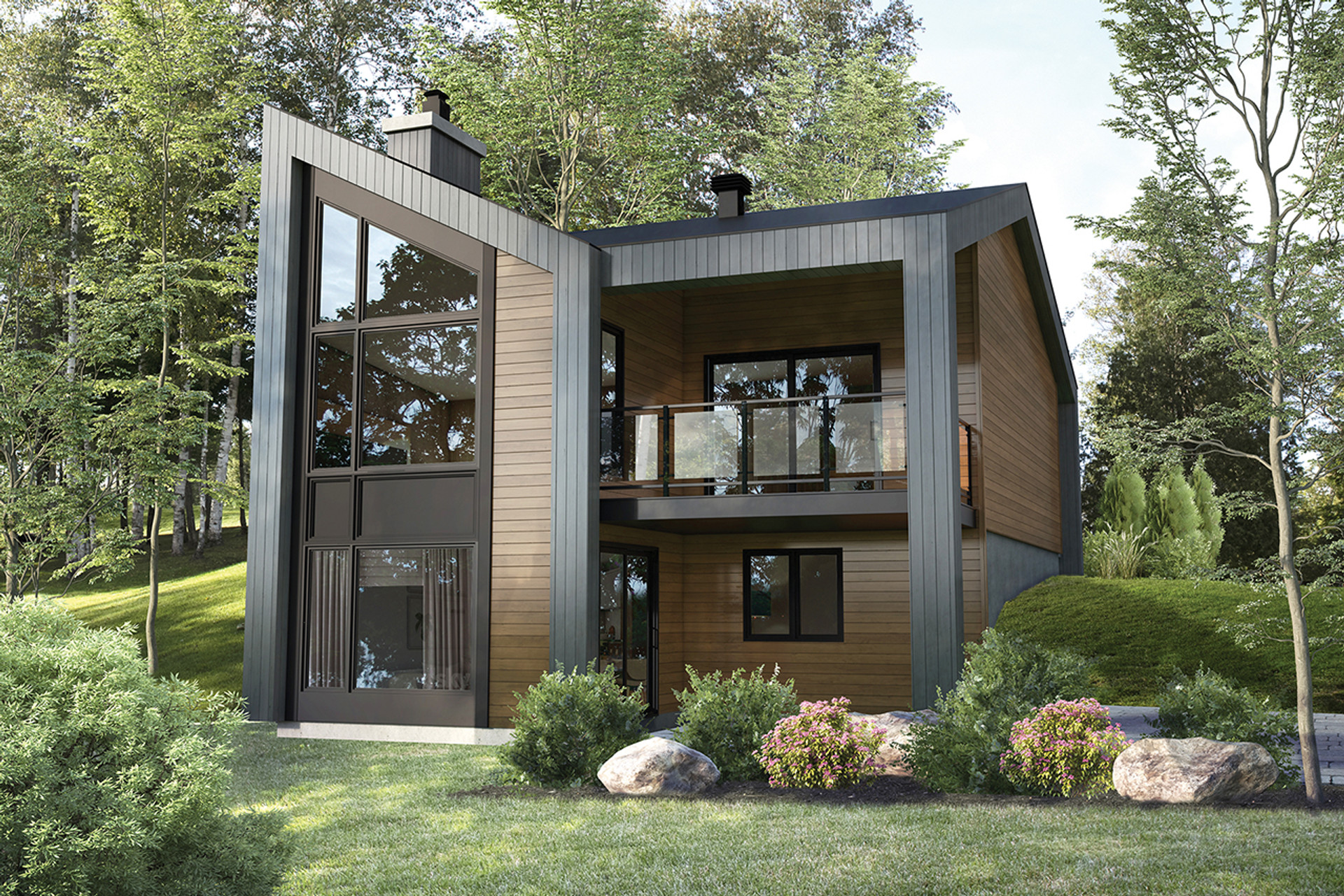Lodge Style House Plans
The lodge-style house plan is a rugged and rustic architectural design that is perfect for those who love the great outdoors. This style is characterized by its use of natural materials, large windows, and open floor plans that are perfect for entertaining. Lodge homes are often associated with mountainous or wooded areas, where they have been used as primary residences or vacation homes.
One of the most notable features of lodge homes is their use of natural materials. These homes are often constructed with wood, stone, and other materials that blend in with the natural surroundings. This gives lodge homes a warm, inviting feel that is often absent from homes made with modern materials such as concrete and steel.
Another key feature of lodge-style floor plans is their large windows. These windows are often used to take advantage of the natural light and scenic views surrounding the home. Many lodge homes also feature outdoor living spaces, such as decks or porches, that provide even more opportunities to enjoy the natural beauty of the surrounding area.
Lodge homes are also known for their open floor plans. Unlike many other styles of architecture, lodge house plans are often designed with a focus on entertaining and socializing. This means that they are typically larger and more open than other types of homes, with plenty of space for families and friends to gather and relax.
The history of lodge homes dates back to the early 20th century, when a group of architects and designers began to promote the idea of a simpler, more rustic style of architecture. This movement was influenced by the Arts and Crafts movement in Britain, which emphasized the value of traditional craftsmanship and rejected the mass-produced products of the Industrial Revolution.
One of the most influential figures in the development of the lodge style was Frank Lloyd Wright, who designed a number of influential homes that incorporated natural materials and simple, yet elegant design. Wright's homes were designed to blend in with the natural surroundings and were often situated on large, wooded lots.
The lodge style became increasingly popular throughout the 20th century, particularly in mountainous or wooded areas of the United States. Many lodge homes were built during this time, particularly in areas where people were looking for vacation homes or weekend getaways.
Today, lodge homes continue to be popular with homeowners who appreciate their rugged, natural beauty and open, inviting floor plans. While many of the original lodge homes have been lost to time or renovation, there are still many examples of this style of architecture that can be found throughout the United States.
Whether you are looking for a primary residence or a vacation home, the lodge style has something to offer. With its emphasis on natural materials, large windows, and open floor plans, the lodge style is sure to remain a popular choice for homeowners who love the great outdoors.
DISCOVER MORE FROM HPC
From in-depth articles about your favorite styles and trends to additional plans that you may be interested in. The House Plan Company is here to make the search for more — easy for you.
-

Design Collection
Cabin Plans
Designed for those who enjoy minimalistic living or being close to nature, Cabin Plans feature many similar traits with Lodge Style House Plans. From the use of natural materials to window or door arrangements that allow interior and exterior spaces to flow together.
Explore Plans > -

Blog
How to Design Your Dream Outdoor Space
“When deciding on house plans, home buyers should consider how they’re most likely to use outdoor spaces—just like they would other rooms in the home,” said Rick McAlexander, CEO of The House Plan Company.
Read More > -

Design Collection
Vacation House Plans
It's difficult not to think of the outdoors when you think of lodges. From hunting to skiing, lodges are there to support us in our pursuits outside. Vacation house plans come in a variety of styles and support us where we love to play.
Explore Plans >



