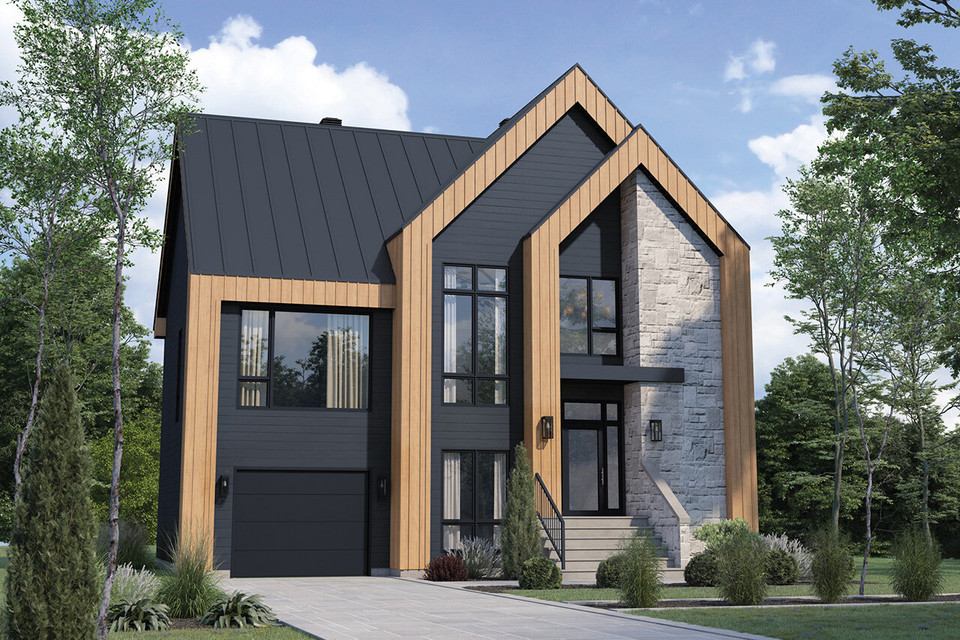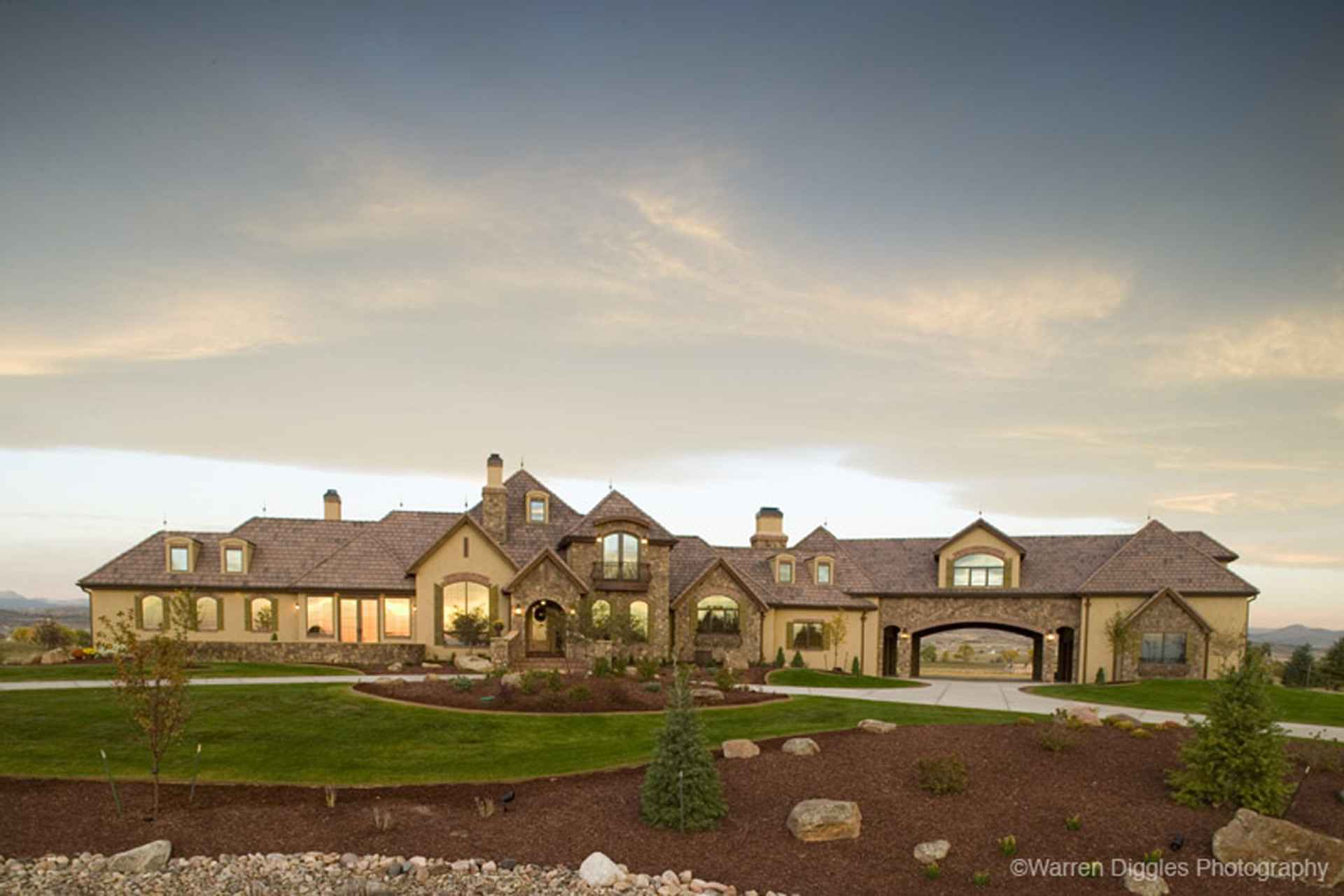European House Plans
Discover European & Modern European House Plans with Timeless Style and Modern Comfort
European house plans bring the timeless elegance of Old World architecture into today’s modern lifestyle. Inspired by the romantic chateaus of France, rustic villas of Italy, and charming cottages of England, these homes balance architectural beauty with functional floor plans designed for the way families live today.
Exterior details are what make modern European home designs so eye-catching. Steeply pitched gabled and hipped roofs, arched dormer windows, and decorative metal accents like wrought iron balconies or copper awnings create a distinctive curb appeal. Classic materials such as stone, brick, and stucco give these homes durability and a stately presence, while modern interpretations often incorporate sleek siding, expansive glass, and simplified rooflines for a fresh take on traditional European style.
Inside, European house plans typically feature open-concept living spaces filled with natural light, luxurious master suites, and kitchens designed for entertaining. Tall ceilings, arched windows, and detailed millwork create a sense of grandeur, while flexible layouts allow for home offices, guest suites, or media rooms. Many plans offer three bedrooms and two-and-a-half baths as a starting point, with customizable options to create larger estates or compact cottage-style versions.
Whether you’re dreaming of a cozy Old World cottage, a Tuscan-inspired villa, or a grand modern European estate, these house plans combine classic architectural details with modern convenience. The result is a home that feels both timeless and perfectly suited for today’s lifestyle—a true personal chateau designed to last for generations.
Questions about European House Plans? Ready to find your Dream modern European home? Contact our team today!
Frequently Asked Questions About European & Modern European House Plans
Looking for the perfect European or modern European house plan? At The House Plan Company, our collection features timeless Old World architecture combined with modern floor plans designed for today’s lifestyle. From French chateaus and Italian villas to charming English cottages, these designs offer elegant exteriors, flexible layouts, and customizable features to suit your family’s needs. Below, we answer the most common questions about European house plans to help you find the ideal home design for your lot, style, and budget.
What defines a European house plan vs. a modern European house plan?
A modern European house plan takes those classic design elements and pairs them with today’s lifestyle needs. Expect cleaner lines, larger windows, simplified rooflines, and open floor plans that emphasize natural light and indoor-outdoor living. At The House Plan Company, you’ll find both traditional and modern European plans, allowing you to choose the style that fits your vision.
What architectural materials are commonly used in European-style house plans, and are they more expensive or maintenance heavy?
While natural stone and brick can sometimes cost more upfront, they generally require less maintenance over time and hold their value well. For homeowners looking for budget-friendly options, many modern European house plans can be adapted to use alternative materials that mimic the Old World look without the same long-term expense.
What exterior design features (windows, doors, shutters, balconies) are characteristic of European home designs?
Modern interpretations simplify some of these details, but still preserve the hallmarks of European design—making them ideal for homeowners who want a balance of classic elegance and modern curb appeal. At The House Plan Company, our curated collection highlights both traditional and modern European exteriors.
How many bedrooms/bathrooms are common in European-style house plans and can smaller versions work?
At The House Plan Company, customization is straightforward. We connect you with professional designers who can modify your chosen plan—whether you want to expand a master suite, add outdoor living, or simplify ornate detailing. This allows you to enjoy the look of a European or modern European house plan while making it truly your own.
Can European house plans be customized (bedrooms, bathrooms, layout) and how difficult is it?
Barndominium floor plans can be tailored to include open-concept living spaces, custom kitchen layouts, specific bedroom configurations, home offices or workshops, extra garage space or storage areas, and lofted areas for additional living space. The exterior of your barndominium can be customized with different siding materials like metal, wood, or stone accents, custom window placements and styles, personalized porch or patio designs, unique roof options, and custom door styles and garage doors.
Inside your custom home plans, you can incorporate high ceilings with exposed beams, custom staircases and railings, specialized lighting design, unique flooring options, built-in storage solutions, and energy-efficient features. When customizing your barndominium, starting with base house plans and then modifying them to meet your needs is often the most cost-effective approach. Many designers offer barndominium floor plans that can be easily adjusted to your specifications.
The beauty of barndominiums is that they offer a blank canvas for homeowners. Whether you're looking for a simple, efficient space or a luxurious custom home, your barndominium can be designed to reflect your personal style while maintaining the practical benefits of this increasingly popular home style. With proper planning and the right team of professionals, your custom barndominium house plans can be transformed into the home of your dreams.
Blog | European House Plans: History, Defining Features, Modern Evolution, and Styles
Blog | The Charm of Minimalism: Key Features of Scandinavian House Plans
Blog | A Complete Guide to Mediterranean House Plans
Blog | The Timeless Elegance and Modern Adaptations of Scandinavian House Plans
Trending European House Plans
Discover your dream European home plan from these trending plans!
| Plan Details | Plan Image |
|---|---|
Plan 77119
|

|
Plan 44740
|

|
Plan 39721
|

|
Plan 46086
|

|
Southaven Plan 50877
|

|
Looking for more great European house plans? Explore the full collection here: European Home Plans
European House Plan with a Modern Edge
Find Modern European House Plan inspiration in our curated Pinterest board! European Home Plans with a Modern Edge
DISCOVER MORE FROM HPC
From in-depth articles about your favorite styles and trends to additional plans that you may be interested in. The House Plan Company is here to make the search for more — easy for you.
-

Blog
How Size in Design Creates the Budget
We as a nation have come to believe that the “ Go Big or Go Home” approach is the way to have the best life in general. Not necessarily the truth in all things for sure. Bigger is not necessarily better in all things.
Read More > -

Blog
Space for the Holidays: 4 Bedroom Floor Plans
Homes with four bedrooms have been a rising trend in the residential design industry. The House Plan Company has a complete collection of designs dedicated to this floor plan trend and has highlighted four designs that showcase the flexibility afforded by four-bedroom floor plans.
Read More> -

Architectural Style
Tudor House Plans
Drawing on similar themes of European style house plans, Tudor home plans draw inspiration from the past. Heavy timbers with stucco or brick grace the exterior along with soaring gables and detailed chimneys.
Explore Plans >



