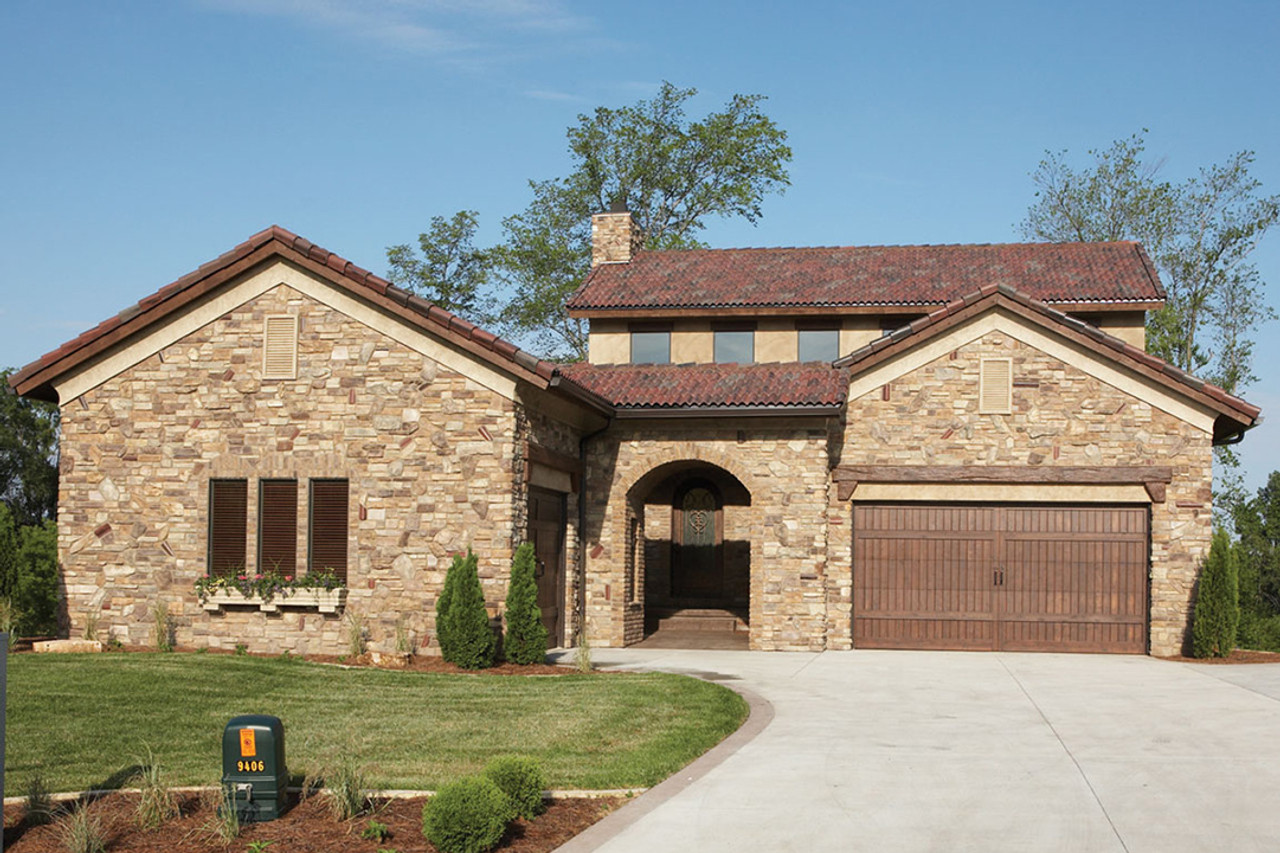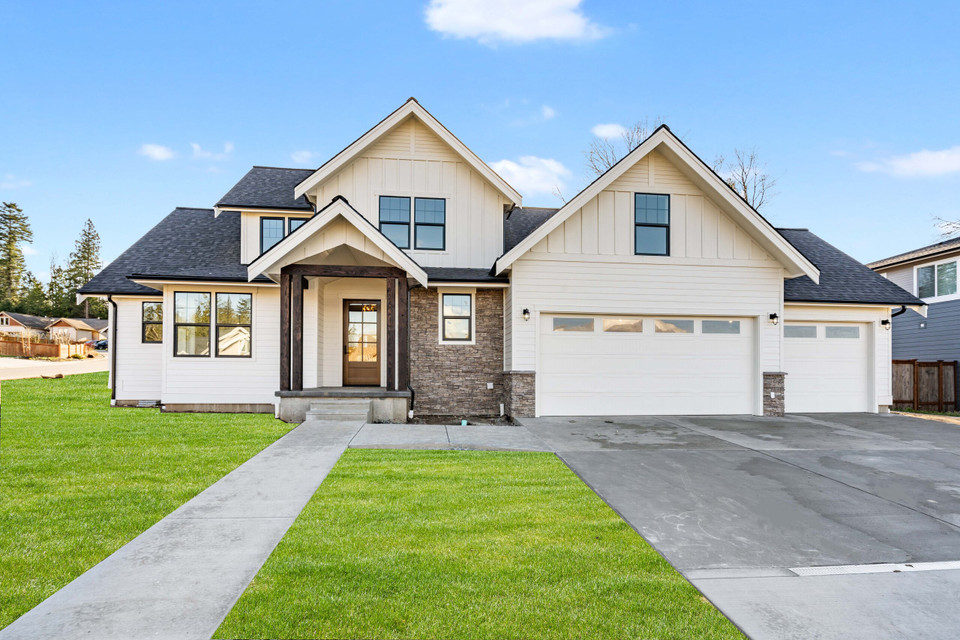Mediterranean House Plans: Timeless Elegance for Modern Living in 2025
When creating a dream home that embodies timeless charm while offering the perfect blend of elegance and functionality, Mediterranean house plans continue to stand as an exceptional choice in 2025. These architectural designs draw inspiration from the stunning Mediterranean region, incorporating distinctive elements that make them increasingly relevant in today's architectural landscape. This comprehensive guide explores the evolving world of Mediterranean house plans, uncovering their characteristic features, contemporary design elements, and the numerous advantages they offer modern homeowners. Whether you're captivated by Spanish revival elements, sustainable living integration, or seamless indoor-outdoor spaces, this updated resource provides valuable insights into designing your ideal Mediterranean home for today's lifestyle needs.

Understanding Mediterranean House Plans: Traditional Roots with Modern Applications
Mediterranean house plans embrace a distinct architectural style originating from countries bordering the Mediterranean Sea, particularly Spain, Italy, and Greece. These homes are characterized by their warm, inviting aesthetic that creates a harmonious blend of natural elements and refined details. To truly appreciate contemporary Mediterranean floor plans, it's essential to understand both their traditional features and modern adaptations.
Distinctive Features and Characteristics
Modern Mediterranean style homes typically showcase these defining elements:
- Enclosed Courtyards: These create tranquil, private outdoor spaces within the home's footprint, providing sanctuary while maintaining a seamless indoor-outdoor connection. Contemporary designs often incorporate water-efficient landscaping and smart irrigation systems within these spaces.
- Integrated Outdoor Living Areas: Today's Mediterranean homes prioritize sophisticated outdoor spaces with spacious patios, covered verandas, and multi-level terraces that function as extensions of interior living areas. Modern designs incorporate weather-resistant materials and smart technologies for year-round comfort.
- Strategic Fenestration: Large windows and French doors maximize natural light and ventilation while providing striking views. Current designs often feature high-performance glazing that enhances energy efficiency without compromising the characteristic Mediterranean aesthetic.
- Distinctive Architectural Elements: Modern Mediterranean homes maintain traditional elements like red clay tile roofs, stucco walls, and wrought iron details, but often integrate them with contemporary materials and construction techniques for improved durability and performance.
- Refined Interior Features: Contemporary Mediterranean interiors feature arched doorways, vaulted ceilings, and exposed beams combined with modern conveniences like integrated smart home systems and energy-efficient fixtures.

Evolution of Mediterranean Architecture
While Mediterranean house plans maintain their core identity, they've evolved significantly to meet contemporary needs. Today's designs often blend traditional Mediterranean elements with modern materials, energy-efficient systems, and flexible layouts that accommodate evolving lifestyle requirements.
The neo-Mediterranean movement has emerged as a significant trend, incorporating classic Mediterranean features with cleaner lines, more modest ornamentation, and improved functionality. This evolution maintains the style's timeless appeal while adapting to modern sensibilities and practical needs.
Enhanced Benefits of Mediterranean House Plans in 2025
Contemporary Mediterranean house plans offer numerous advantages that make them particularly appealing in today's architectural landscape:
Enduring Elegance with Modern Functionality
Mediterranean designs maintain their timeless aesthetic while incorporating modern conveniences and technologies. This balance creates homes that feel both classic and contemporary, ensuring they remain stylish and functional for generations.
Smart home integration has become a standard feature in Mediterranean designs, with systems thoughtfully integrated into the traditional architectural elements. This allows for enhanced comfort, security, and energy management without compromising the distinctive Mediterranean character.
Climate-Responsive Design
Modern Mediterranean house plans optimize natural ventilation through thoughtful placement of windows, courtyards, and thermal mass elements. These passive design strategies significantly reduce energy consumption while maintaining comfortable indoor temperatures.
High-performance building envelopes have become standard in contemporary Mediterranean designs, with advanced insulation systems, energy-efficient windows, and reflective roofing materials that enhance comfort while reducing utility costs.
Enhanced Indoor-Outdoor Living Experience
The emphasis on seamless transitions between indoor and outdoor spaces has been refined in modern Mediterranean designs. Retractable glass walls, level thresholds, and consistent flooring materials create truly integrated living environments that expand the home's usable space.
Outdoor kitchens and entertainment areas have evolved from simple additions to sophisticated extensions of the home's interior, with durable materials, weather-resistant appliances, and comfortable seating areas that support year-round use.
Sustainable Design Integration
Contemporary Mediterranean house plans often incorporate sustainable features like solar panels (discreetly integrated into traditional tile roofs), rainwater harvesting systems, and energy-efficient appliances. These elements maintain the home's aesthetic while reducing environmental impact.
Natural and local materials remain central to Mediterranean design, with modern applications focusing on durability, reduced maintenance, and improved environmental performance. This approach supports sustainability while honoring the style's connection to regional building traditions.
Versatility and Adaptability
Modern Mediterranean house plans accommodate diverse lifestyle needs, from multigenerational living to home-based businesses. Flexible spaces, adaptable layouts, and thoughtful zoning allow these homes to evolve with changing family dynamics and work patterns.
The distinctive Mediterranean aesthetic adapts well to various lot sizes and topographies, with designs available for everything from compact urban lots to expansive rural properties. This versatility makes Mediterranean house plans accessible to a wide range of homeowners.
Designing Contemporary Mediterranean House Plans
Creating a modern Mediterranean home requires balancing traditional elements with contemporary needs and technologies. The following considerations help capture the essence of this architectural style while ensuring practical functionality.
Essential Design Considerations
Climate-Responsive Orientation: Contemporary Mediterranean designs prioritize optimal solar orientation, taking advantage of natural light while minimizing heat gain during summer months. This approach enhances comfort while reducing energy consumption.
Indoor-Outdoor Integration: Modern Mediterranean homes feature multiple connections between interior and exterior spaces, with covered transitions that protect from the elements while maintaining the seamless flow between environments.
Flexible Space Planning: Today's Mediterranean designs incorporate adaptable spaces that can serve multiple functions, from home offices to guest accommodations. This flexibility ensures the home remains relevant as family needs evolve.
Smart Technology Integration: Contemporary Mediterranean homes integrate automation systems that enhance comfort, security, and energy efficiency without compromising the home's traditional aesthetic. These systems are typically designed to be discreet and unobtrusive.
Optimizing Mediterranean Design Elements
Enhanced Window and Door Systems: Modern Mediterranean designs feature high-performance windows and doors that maintain traditional aesthetics while offering improved insulation, sound control, and security. Multi-slide and lift-and-slide systems have become popular for creating dramatic indoor-outdoor connections.
Advanced Courtyard Design: Contemporary courtyards often incorporate water-efficient landscaping, permeable paving, and strategic shading to create comfortable microclimates with minimal resource consumption. These spaces serve as natural cooling elements while providing private outdoor living areas.
Thoughtful Space Allocation: Today's Mediterranean floor plans prioritize functional layouts that eliminate wasted space while maintaining the generous proportions and flow characteristic of the style. Open concept living areas combine with strategically placed private spaces to create homes that feel both spacious and intimate.
Incorporating Sustainable Features
Passive Solar Design: Modern Mediterranean homes leverage their traditional design elements for improved energy performance. Deep overhangs, thermal mass, and strategic window placement work together to reduce heating and cooling demands.
Water Conservation: Contemporary Mediterranean designs often incorporate rainwater harvesting, greywater recycling, and drought-resistant landscaping, honoring the style's origins in water-conscious regions while addressing modern environmental concerns.
Energy Efficient Systems: High-efficiency HVAC systems, LED lighting, and smart energy management have become standard features in Mediterranean house plans, reducing operational costs while maintaining comfortable living environments.
Practical Functionality of Modern Mediterranean House Plans
Contemporary Mediterranean designs excel in balancing aesthetic appeal with practical functionality, creating homes that are as livable as they are beautiful.
Adaptability to Contemporary Lifestyles
Work-From-Home Integration: Modern Mediterranean house plans often include dedicated home office spaces that maintain separation from living areas while benefiting from the style's emphasis on natural light and connection to outdoor spaces. These areas typically feature high-speed connectivity and ergonomic design.
Health and Wellness Focus: Contemporary Mediterranean homes frequently incorporate features that support physical and mental wellbeing, from indoor air quality systems to dedicated fitness spaces and meditation gardens. These elements align naturally with the style's emphasis on indoor-outdoor living.
Entertainment Flexibility: Today's Mediterranean designs include versatile spaces for entertaining, from intimate courtyard gatherings to large-scale events. Multiple outdoor living areas, generous kitchen designs, and flexible interior spaces accommodate various social scenarios.
Enhanced Climate Performance
Adaptations for Diverse Climates: While traditionally associated with warm regions, contemporary Mediterranean house plans have been adapted for various climate zones. Enhanced insulation, appropriate glazing systems, and modified roof designs allow these homes to perform well in cooler and more variable climates.
Weather Resilience: Modern Mediterranean designs often incorporate features that enhance resilience against extreme weather events, from hurricane-resistant construction in coastal areas to wildfire-resistant materials in fire-prone regions. These adaptations preserve the style's aesthetic while addressing regional challenges.
Year-Round Comfort: Contemporary Mediterranean homes utilize advanced HVAC systems, radiant flooring, and strategic thermal mass placement to maintain comfortable indoor temperatures throughout the year. These systems work in harmony with the home's passive design features to minimize energy consumption.
Mediterranean House Plans Compared to Other Architectural Styles
While architectural preferences continue to evolve, Mediterranean house plans maintain their distinctive appeal through a combination of timeless elements and modern adaptations.
Comparison with Traditional Styles
Colonial: Unlike the formal symmetry of Colonial architecture, Mediterranean designs embrace organic asymmetry and fluid indoor-outdoor connections. This creates homes that feel more relaxed and connected to their surroundings, while maintaining a sense of elegance and permanence.
Craftsman: Mediterranean homes offer a more expansive, open feel compared to the intimate, enclosed spaces of Craftsman designs. Where Craftsman homes emphasize handcrafted wood details, Mediterranean designs showcase plaster finishes, tile work, and wrought iron elements.
Comparison with Contemporary Styles
Modern Minimalist: While both styles prioritize indoor-outdoor living, Mediterranean designs offer more warmth and texture through natural materials and traditional detailing. This creates environments that feel simultaneously sophisticated and welcoming.
Transitional: Mediterranean house plans share the transitional style's blend of traditional and contemporary elements, but maintain a more distinctive regional character. This provides a unique sense of place and history while accommodating modern lifestyles.
Unique Advantages of Contemporary Mediterranean Style
Emotional Connection: Mediterranean designs evoke the relaxed, sun-drenched lifestyle of coastal European regions, creating homes with a strong sense of place and distinctive character that transcends trends.
Design Flexibility: The Mediterranean style encompasses diverse regional variations, from Spanish Colonial to Italian Villa, allowing for personalization while maintaining the overall aesthetic direction.
Balance of Formality and Comfort: Contemporary Mediterranean homes strike an ideal balance between elegant formality and casual comfort, creating spaces that feel special without being pretentious.
Finding Your Perfect Mediterranean House Plan in 2025
Mediterranean house plans continue to evolve, combining timeless elegance with modern functionality to create homes that resonate with contemporary lifestyles. From their distinctive architectural elements to their seamless indoor-outdoor living spaces, these designs offer a compelling vision of comfortable, beautiful living.
When selecting a Mediterranean house plan, consider how the design balances traditional elements with modern needs, and how it responds to your specific climate, site conditions, and lifestyle requirements. Look for plans that incorporate sustainability features, flexible spaces, and smart technology integration while maintaining the warm, inviting aesthetic that defines Mediterranean architecture.
Today's Mediterranean house plans represent more than just an architectural style—they embody a philosophy of living that values connection to nature, family gatherings, and the simple pleasures of beautiful surroundings. By understanding the key characteristics and contemporary adaptations of Mediterranean house plans, you can create a home that provides both timeless charm and modern convenience, a sanctuary that welcomes and inspires for generations to come.
Begin your journey toward Mediterranean living by exploring our curated collection of contemporary Mediterranean house plans, designed to meet the evolving needs of today's homeowners while honoring the rich architectural traditions of the Mediterranean region.
[Quote section]
[Product Hero section #1]
[Product Hero section #2]
[Product Hero section #3]
[Product Hero section #4]
[Product Hero section #5]
[Closing text section]
[Carousel description widget]
Find Your Dream Mediterranean House Plan




