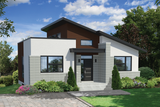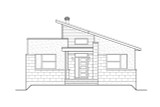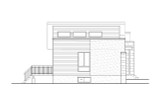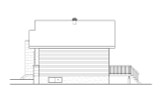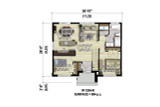Nestled within a serene landscape, this Modern-Contemporary Accessory Dwelling Unit (ADU) offers a seamless blend of form and function, packed into 942 square feet of efficient living space. Designed with modern sensibilities, this single-story residence serves as a perfect retreat, guest house, or an ideal home for those who prioritize simplicity without sacrificing style.
As you approach the ADU, the clean lines and minimalist design catch your eye, embodying the essence of contemporary architecture. A covered patio welcomes you at the entrance, providing a charming space for outdoor relaxation while protecting you from the elements. The patio, with its understated elegance, hints at the thoughtfulness imbued in every corner of this home.
Stepping through the front door, you are greeted by a small foyer that efficiently maximizes its space. A coat closet to your right offers convenient storage, ensuring that outerwear and accessories are neatly tucked away. The foyer, though compact, serves as a perfect introduction to the home’s balance between practicality and style.
To your left, the first of the two bedrooms awaits. This room is bathed in natural light, thanks to well-placed windows that offer views of the surrounding landscape. The room’s size is comfortable, and the closet space is ample, making it an ideal guest room, home office, or a cozy retreat for a family member. The bedroom's design reflects the home’s overall aesthetic—clean, modern lines with a focus on functional beauty.
Moving forward from the foyer, you step into the heart of the home: the open-concept kitchen, dining, and living area. This space is the epitome of modern living, where boundaries between cooking, dining, and relaxing dissolve to create a unified, welcoming environment. The kitchen is a study in contemporary design, featuring sleek cabinetry, modern appliances, and a layout that caters to both the casual cook and the culinary enthusiast. A central island provides additional counter space and can double as a casual dining spot or a place for guests to gather and chat while meals are prepared.
The dining area, though integrated with the kitchen, offers enough space to accommodate a dining table that seats four to six comfortably. It’s the perfect spot for intimate dinners or casual breakfasts, with the open design allowing conversation to flow effortlessly between the kitchen, dining, and living spaces.
The living room, directly adjacent, is designed for relaxation. Large windows ensure that the room is flooded with natural light, creating a bright and airy atmosphere. The space is versatile, easily accommodating a range of furniture arrangements, whether you prefer a cozy seating nook or a more formal living area. This open-concept area is perfect for entertaining, with its seamless connection to the rest of the home making it easy to host gatherings, big or small.
From the living room, a short hallway leads to the private quarters of the home. On one side, you find the utility room—a hidden gem that houses essential appliances and provides additional storage space. The full bath is also located off this hallway, offering a modern sanctuary with a separate tub and shower. The bathroom’s design echoes the home’s contemporary aesthetic, with clean lines, sleek fixtures, and a layout that maximizes both space and functionality.
At the end of the hallway, you arrive at the second bedroom. This room is slightly larger than the first, making it the primary bedroom of the home. Like the rest of the house, it features ample windows that bring in plenty of natural light, enhancing the room’s tranquil ambiance. The closet space is generous, providing all the storage needed for a well-organized space. This bedroom is a true retreat within the home, offering comfort and privacy.

