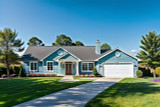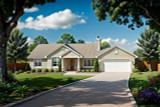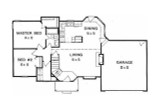Welcome to the epitome of cozy, efficient living in our traditional ranch style house plan, designed to offer the perfect blend of comfort and functionality within 982 sq ft. This charming 1-story house plan is an ideal home plan for those who value simplicity, elegance, and practicality. Let's step inside this thoughtfully designed floor plan and explore the inviting spaces and intelligent layout that make this home a perfect fit for modern living.
As you approach the house, the exterior immediately captures your attention with its classic lap siding and a welcoming front entry garage. The covered front porch provides an inviting space to relax and enjoy the neighborhood's serene ambiance. Imagine sipping your morning coffee here or unwinding with a good book in the evening, sheltered from the elements.
Upon entering the house, you are greeted by an open concept living area that exudes warmth and hospitality. The entryway seamlessly transitions into the living room, where a cozy fireplace becomes the focal point, offering both comfort and a touch of rustic charm. This space is perfect for gathering with family and friends, creating memories around the hearth during chilly evenings.
Adjacent to the living room is the dining area, which boasts a beautiful bay window that bathes the room in natural light. This architectural feature not only enhances the aesthetic appeal but also provides a cozy nook for enjoying meals while gazing out at the scenic backyard. The dining area flows effortlessly into the kitchen, where functionality meets style. The kitchen is thoughtfully designed with a sink positioned under a window that offers a delightful view of the backyard, making dishwashing a more pleasant task. Modern appliances, ample cabinetry, and a well-planned layout ensure that meal preparation is both efficient and enjoyable.
From the dining area, a door leads directly to the backyard, creating a seamless indoor-outdoor connection. This easy access to the outdoors is perfect for hosting barbecues, gardening, or simply enjoying the fresh air. On the other side of the dining area, the door to the 2-car garage provides convenience for unloading groceries and other items directly into the kitchen, streamlining daily routines.
A hallway adjacent to the kitchen leads to the private quarters of the home. Here, you'll find the two bedrooms, the hall bathroom, and the utility room. The master bedroom, slightly larger than the second bedroom, offers a peaceful retreat at the end of the day. It features a spacious walk-in closet that provides ample storage for clothing and personal items. The master bedroom also has direct access to the hall bathroom, which is equipped with modern fixtures and a design that maximizes space and functionality.
The second bedroom, versatile and inviting, can serve as a guest room, home office, or a cozy space for a family member. The hall bathroom ensures that all occupants have easy access to essential facilities.
For added convenience, the utility room is situated off the hallway, providing a dedicated space for laundry and additional storage. This practical feature keeps household chores organized and out of sight, maintaining the home's overall aesthetic appeal.
One of the standout features of this house plan is the basement foundation, which spans 830 sq ft and is designed for future expansion. A set of stairs off the entryway leads down to this versatile space, which holds the potential for a recreation room, an additional bedroom, and a bathroom. This flexibility allows the home to adapt to your changing needs, whether you require more living space, a home gym, or a private guest suite.
In summary, this traditional ranch style house plan is a testament to efficient design and comfortable living. With its 982 sq ft of thoughtfully planned space, this 1-story house plan offers a harmonious blend of practicality and charm. From the inviting living areas to the well-appointed bedrooms and the potential for future expansion, this home plan is truly a gem. Embrace the simplicity and elegance of this home design and make it your own, creating a haven that reflects your lifestyle and aspirations.












