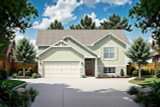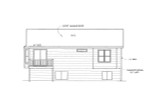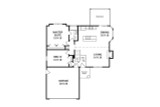Nestled within a serene neighborhood, this traditional style house plan stands as a testament to timeless elegance and thoughtful design. With a compact yet efficient 975 sq ft layout, this split-level home combines modern amenities with classic charm, offering a perfect blend of comfort and style.
As you approach the home, the exterior immediately captures your attention with its striking combination of batten board and stone. The textures and colors create a harmonious facade that is both inviting and visually appealing. The front entry 2-car garage seamlessly integrates into the design, providing both convenience and aesthetic balance.
Stepping onto the small covered porch, you are greeted by an inviting entryway. To the side, a coat closet offers a practical storage solution for outerwear and accessories, ensuring a clutter-free space. Adjacent to the closet, a door leads directly to the 2-car garage, providing easy access and functionality. The split-level design becomes apparent as you notice the stairs leading both up to the main level and down to the daylight basement.
Ascending the stairs, the open-concept living space unfolds before you, revealing a harmonious blend of living, dining, and kitchen areas. The living room, with its cozy fireplace, serves as the heart of the home, offering a warm and welcoming space for relaxation and gatherings. Large windows flood the room with natural light, enhancing the sense of space and openness.
The kitchen, designed with both aesthetics and functionality in mind, features a central island that doubles as a workspace and a casual dining spot. Modern appliances and ample cabinetry ensure that cooking and storage needs are met with ease. The adjacent dining area, framed by a charming bay window, provides a picturesque setting for meals, with views of the surrounding landscape.
The thoughtful layout places the two bedrooms in close proximity, ensuring convenience and privacy. The master bedroom, slightly larger, boasts a generously sized window that allows for ample natural light. This serene retreat offers a peaceful escape at the end of the day. The hall bathroom, accessible directly from the master bedroom, features a shower/tub combination, catering to both quick showers and leisurely baths.
At the back of the house, a wood deck extends the living space outdoors, offering a perfect spot for morning coffee, evening relaxation, or weekend barbecues. The deck overlooks the backyard, providing a seamless connection between indoor and outdoor living.
Descending to the daylight basement, you find approximately 890 sq ft of versatile space, brimming with potential. The ample natural light and open layout make it an ideal canvas for future customization. Whether you envision a recreation room for family fun, an additional bedroom for guests, or a private home office, the possibilities are endless. The basement also has the potential to accommodate a future bathroom, enhancing the home's functionality.
This traditional style house plan is more than just a home; it is a sanctuary that combines practical design with timeless beauty. The split-level layout maximizes space and offers flexibility, catering to the diverse needs of modern living. With its charming exterior, thoughtful interior design, and potential for future customization, this 975 sq ft home stands as a testament to the art of home design. Whether you are starting a new chapter in life, downsizing, or seeking a cozy retreat, this house plan offers a perfect blend of comfort, style, and functionality, creating a place you will be proud to call home.












