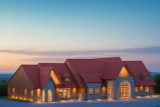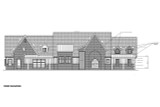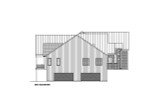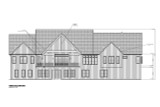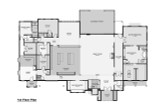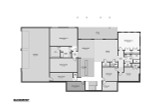Bayport House Plan – A Grand Estate with Luxury Living and Expansive Space
The Bayport House Plan is a breathtaking 9,532-square-foot luxury estate designed for those who seek elegance, comfort, and functionality. With 4 bedrooms, 4 full bathrooms, and 3 half bathrooms, this thoughtfully designed home features an open-concept layout with a main floor and a finished walk-out basement, providing seamless indoor-outdoor living.
Main Floor Highlights
The main level is centered around a stunning great room, offering an inviting atmosphere with soaring ceilings and elegant architectural details. The luxury kitchen is a chef’s dream, featuring two pantries, including a butler’s pantry, for optimal storage and organization. The private main-floor master suite is a true retreat, complete with a spa-like en-suite bathroom and a generous walk-in closet.
On the opposite wing of the home, a dedicated office, spacious laundry room, and a casita provide added functionality and privacy. The casita, designed as a guest retreat, features a private bedroom, office, cozy great room with a fireplace, and a fully equipped kitchen, making it ideal for extended family or visitors.
Finished Walk-Out Basement Features
The lower level enhances the home's entertainment and lifestyle offerings. A second great room, complete with a family room and a full kitchen, creates the perfect gathering space. This level also features two additional bedrooms, a media room, and a mudroom connecting to the attached 3-car garage. A dedicated exercise room, studio space, and abundant extra storage ensure that this home meets every need with ease.
Key Features:
✔ 9,532 Sq. Ft. of luxurious living space
✔ 4 Bedrooms, 4 Full Bathrooms, and 3 Half Bathrooms
✔ Main Floor Master Suite with spa-like en-suite and large walk-in closet
✔ Expansive Great Room and high-end kitchen with two pantries
✔ Casita (Guest Suite) with private office, great room, and full kitchen
✔ Finished Walk-Out Basement with second great room, family room, and kitchen
✔ Media Room, Exercise Room, Studio, and Mudroom
✔ Attached 3-Car Garage for ample vehicle and storage space
Designed with both elegance and functionality in mind, the Bayport House Plan is perfect for homeowners who desire luxury, privacy, and expansive entertainment spaces. Whether hosting guests, working from home, or enjoying family time, this estate-style home offers an unparalleled living experience.


