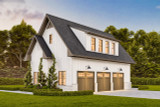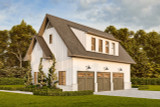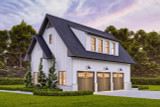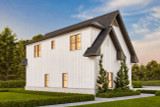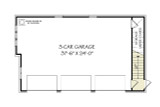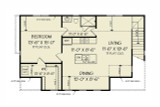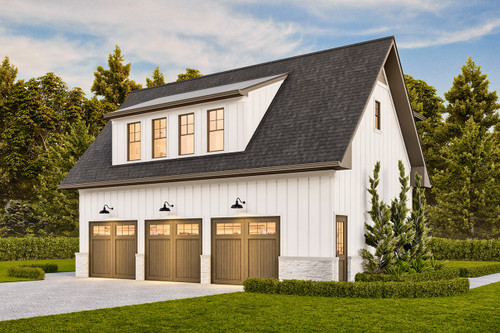The Daisy Hill Garage Apartment is a delightful blend of farmhouse charm and modern functionality, nestled within a two-story design that maximizes space and style. With 1860 square feet under its roof, this versatile plan features a 940-square-foot second-floor apartment above a spacious, three-car garage, making it perfect for a guest suite, rental property, or an independent living area for a college student or family member.
The exterior is crafted with a mix of batten board, siding, and natural stone, giving the structure a rustic elegance that complements any farmhouse or country setting. Three front-load garage doors, each adorned with charming sconces, bring both style and function to the building, with the warm glow from these fixtures providing an inviting ambiance during evening hours. Above the garage doors, a large dormer with four expansive windows not only enhances the exterior’s curb appeal but also floods the upper apartment with natural light, giving it a spacious, airy feel year-round.
On the right side, a separate entry door leads into a private stairwell, allowing easy access to the second-floor apartment. A second door from the stairwell opens directly into the garage, providing a convenient entry point and maximizing access to the ground floor. A cleverly placed storage room beneath the stairs offers space for seasonal items, tools, or extra supplies. In the far-left corner of the garage, a water heater is placed on an elevated 18-inch platform, keeping essential utilities organized and out of the way while optimizing the floor space below.
Ascending the stairs, you step into the 940-square-foot apartment, a welcoming, open-concept living area that combines a farmhouse feel with modern amenities. High vaulted ceilings and abundant windows fill the space with natural light, creating a warm and inviting atmosphere. The layout is designed to flow seamlessly, with the living room positioned right at the top of the stairs, serving as a cozy spot for relaxation or small gatherings. This living area opens smoothly into the kitchen and dining space, enhancing the apartment’s social atmosphere and inviting residents and guests alike to enjoy each space comfortably.
The kitchen itself is thoughtfully laid out for both style and practicality. A 3x7-foot island with a built-in sink and dishwasher serves as the focal point, providing ample counter space for cooking, entertaining, or casual dining. The island also features room for bar seating, perfect for quick meals or for chatting with friends and family while preparing food. The kitchen’s open design includes a dining nook positioned by the large windows, making every meal an experience with scenic views and ample natural light.
Beyond the kitchen, a spacious bedroom offers a peaceful retreat. This private bedroom includes a large walk-in closet, which has been thoughtfully designed with enough space to fit a combination washer and dryer. This in-closet laundry option enhances the apartment’s independence, adding convenience and practicality, making it ideal for long-term living arrangements.
A full bathroom is accessible from both the bedroom and the main living area, designed for both privacy and functionality. Featuring a modern shower, this bathroom provides a comfortable and efficient layout, enhancing the flow of the apartment while ensuring guests or residents have easy access without compromising the bedroom’s privacy.
The Daisy Hill Garage Apartment beautifully balances farmhouse charm with practical, modern design in a compact, efficient layout. This unique plan, with 1860 square feet under its roof and a 940-square-foot apartment upstairs, is ideal for a range of uses, whether as a rental, guest suite, or personal retreat. Its exterior style, spacious garage, and well-appointed apartment make it an appealing addition to any property, combining rustic elegance with contemporary living in a versatile, charming design.


