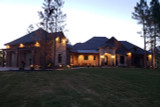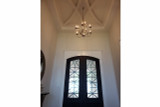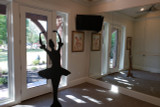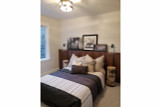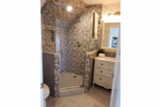The Tuttle Provo is a majestic embodiment of French Country elegance fused with modern luxury, meticulously crafted to grace a downhill sloping lot. Spanning an impressive 7,961 square feet, this 1-story luxury house plan offers a generous 5-bedroom floor plan, perfect for those who seek both comfort and grandeur in their home design.
As you approach the home, the first thing that captures your attention is the striking exterior, a harmonious blend of stucco, brick, and stone that exudes timeless charm. The architecture, defined by its subtle curves and textures, draws inspiration from classic French Country style, with its warm, inviting aesthetic. The angled front-entry garage, designed to accommodate three cars, is seamlessly integrated into the home’s facade, adding both practicality and visual appeal.
A front covered garden porch welcomes you, setting the tone for the rest of the home with its serene ambiance. The entryway, framed by elegant stonework, leads you into the covered foyer, where the first hints of luxury become evident. To the left, a conveniently placed powder room offers a taste of the home’s thoughtful layout, designed to cater to both daily living and grand entertaining.
As you move forward, the foyer opens up into the heart of the home—the great room. This expansive space, bathed in natural light from large windows that span the back wall, is both inviting and awe-inspiring. A fireplace anchors the room, offering warmth and a focal point that encourages gatherings and relaxation. The seamless transition from the great room to the kitchen and dining area reflects the open concept design, creating a flow that is perfect for both intimate family moments and larger social events.
The kitchen is a chef’s dream, boasting an array of high-end features that blend functionality with style. The centerpiece is a spacious island, ideal for meal prep, casual dining, or socializing. The separate fridge and freezer, along with double wall ovens, ensure that even the most ambitious culinary endeavors are within reach. A butler’s pantry adds a touch of sophistication, providing ample storage and additional workspace. The dining area, with its sliding doors that open to the rear covered patio, offers a seamless connection between indoor and outdoor living, perfect for enjoying meals al fresco while taking in the surrounding natural beauty.
Off the kitchen, you find the mudroom, a practical space that connects to both the laundry room and the 3-car garage. This drop zone is designed with busy lifestyles in mind, providing a place to store shoes, bags, and other essentials, keeping the rest of the home clutter-free.
On the opposite side of the house, down a hallway off the great room, is a private den. The tray ceiling adds an element of luxury to this cozy retreat, making it an ideal space for a home office, library, or quiet reading room. Further down the hallway, you arrive at the master suite—a true sanctuary. The bay window offers a picturesque view, while skylights bathe the room in natural light. A second fireplace adds warmth and romance, and exterior access allows for private moments of outdoor relaxation. The ensuite bathroom is a spa-like retreat, featuring a dual sink vanity, a soaking tub for ultimate relaxation, a walk-in shower, and a private toilet. Two walk-in closets provide ample storage, while a private exercise room, complete with a pergola-covered porch, offers a serene space for wellness and rejuvenation.
The Tuttle Provo’s ingenuity continues in the walk-out basement foundation, where additional living and recreational spaces await. A playroom provides a dedicated area for fun and games, while the family room, complete with a projector and kitchenette, is perfect for movie nights and casual entertaining. Four generously sized bedrooms offer comfort and privacy for family and guests alike, served by two full hall bathrooms. Ample storage space ensures that everything has its place, keeping the living areas organized and uncluttered.
Above the garage, discover a bonus room with an accompanying bathroom, offering a versatile space that can be adapted to suit your needs—whether it’s a guest suite, home office, or hobby room.
The Tuttle Provo is more than just a house plan; it’s a carefully curated home design that balances luxury with functionality, French Country charm with modern amenities. Every detail is thoughtfully considered, from the expansive floor plan to the fine finishes, ensuring that this home is not only beautiful but also perfectly suited to the needs of a discerning homeowner. Whether you’re hosting elegant gatherings or enjoying quiet moments with family, the Tuttle Provo provides a living experience that is as luxurious as it is inviting.



