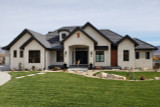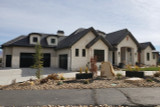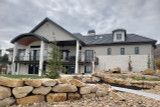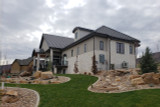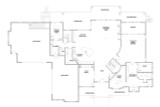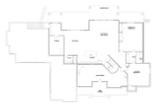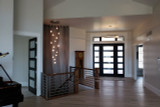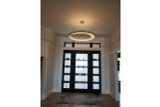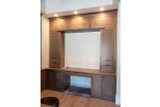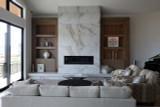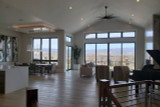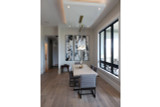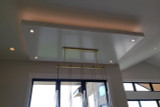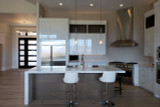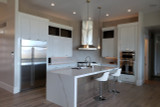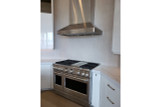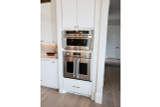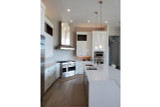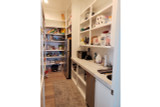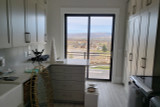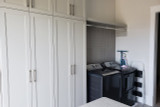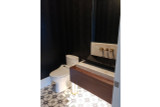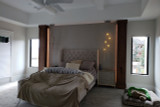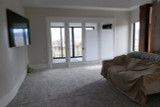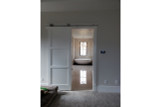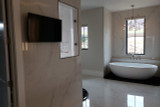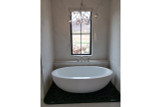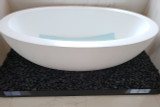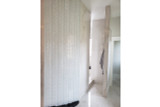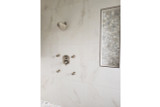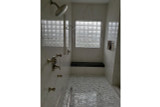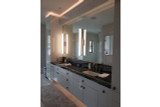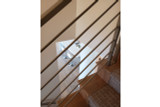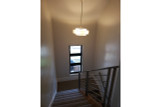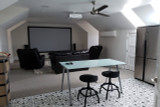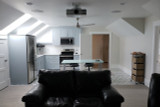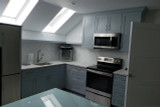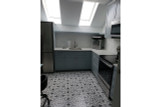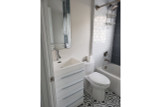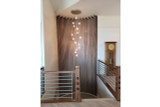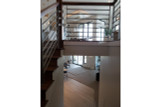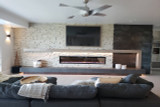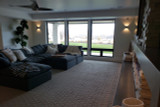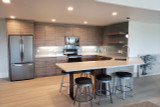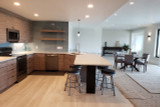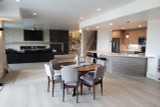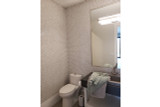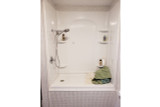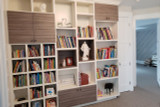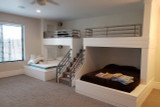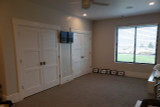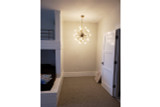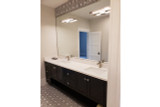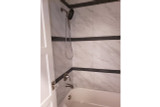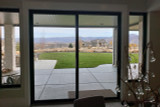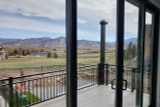Nestled amidst the rugged embrace of the mountains, where the scent of pine dances on the breeze and the whisper of the wind echoes through the valleys, stands the resplendent Chatwin Midway. This mountain rustic style house plan, spanning an impressive 7943 square feet, is a sanctuary of architectural wonder and natural beauty. With three bedrooms thoughtfully designed to emphasize comfort and intimacy, Chatwin Midway offers a harmonious retreat where dreams take flight amidst the tranquil caress of the mountains.
Approaching from the winding road below, the stone and stucco exterior of Chatwin Midway emerges like a majestic sentinel, harmonizing effortlessly with the landscape. Perched upon a downhill sloping lot, it commands attention with its grandeur and charm.
Step through the welcoming threshold of the covered front porch, and the allure of Chatwin Midway unfolds before you. The entryway beckons, adorned with rustic elegance. To the left, an office awaits, a sanctuary for productivity and creativity. To the right, a closet stands ready to embrace the belongings of its inhabitants.
Straight ahead lies the heart of the home, the open concept living area. Here, the gathering room invites warmth and camaraderie, its centerpiece a crackling fireplace that kindles tales of old and dreams anew. Seamlessly transitioning, the dining nook and kitchen unfold, a symphony of culinary delight and conviviality. An island stands as a bastion of culinary creativity, while around the corner, a pantry whispers promises of culinary abundance, complete with its own fridge.
Adjacent, the mud room and utility room stand as bastions of practicality, offering respite for the weary traveler and space for the necessities of daily life. The entrance to the garage beckons, offering sanctuary for vehicles and storage alike, with two adjoining 2-car garages adorned with extra space—one a front entry, the other a side entry—anticipating the needs of its occupants.
On the opposite wing of the main floorplan, the master suite awaits, a haven of luxury and repose. A sumptuous en-suite bathroom boasts dual sinks, a separate soaking tub, and a walk-in shower, indulging in opulence. Two separate closets stand as sentinels of organization, one accommodating a stacked washer/dryer for added convenience.
Connected to the master bedroom, an exercise room awaits, offering an avenue for wellness and rejuvenation. Opening up to the rear deck, it invites the embrace of nature's embrace, a retreat for body and soul.
Ascend the stairs adjacent to the kitchen, and the loft reveals itself, a haven of leisure and entertainment. Perfect for a home theater, it boasts a kitchenette and a full bathroom, offering versatility as an apartment for a college-age child or a guest suite for cherished visitors.
Descend to the walk-out basement, and a second open concept living area awaits, beckoning with the promise of familial warmth and joy. Here, a family room, kitchen, and game area converge, fostering memories to last a lifetime. Two bedrooms, nestled on the right-hand side, share a Jack & Jill bathroom, fostering bonds of kinship and companionship.
A second bathroom and ample storage space round out the basement, anticipating the needs of its inhabitants with grace and aplomb. At the back of the house, a covered patio awaits, a sanctuary for al fresco dining and contemplation, embracing the serenity of the surrounding landscape.
In the embrace of Chatwin Midway, amidst the splendor of the mountains, every moment is a testament to the beauty of life and the art of living well.

