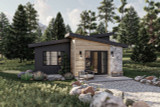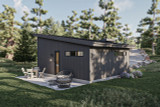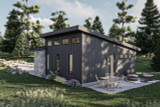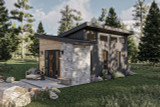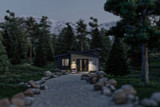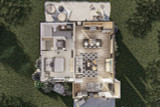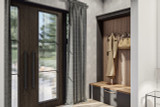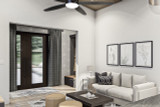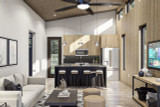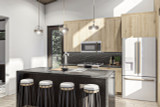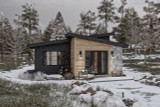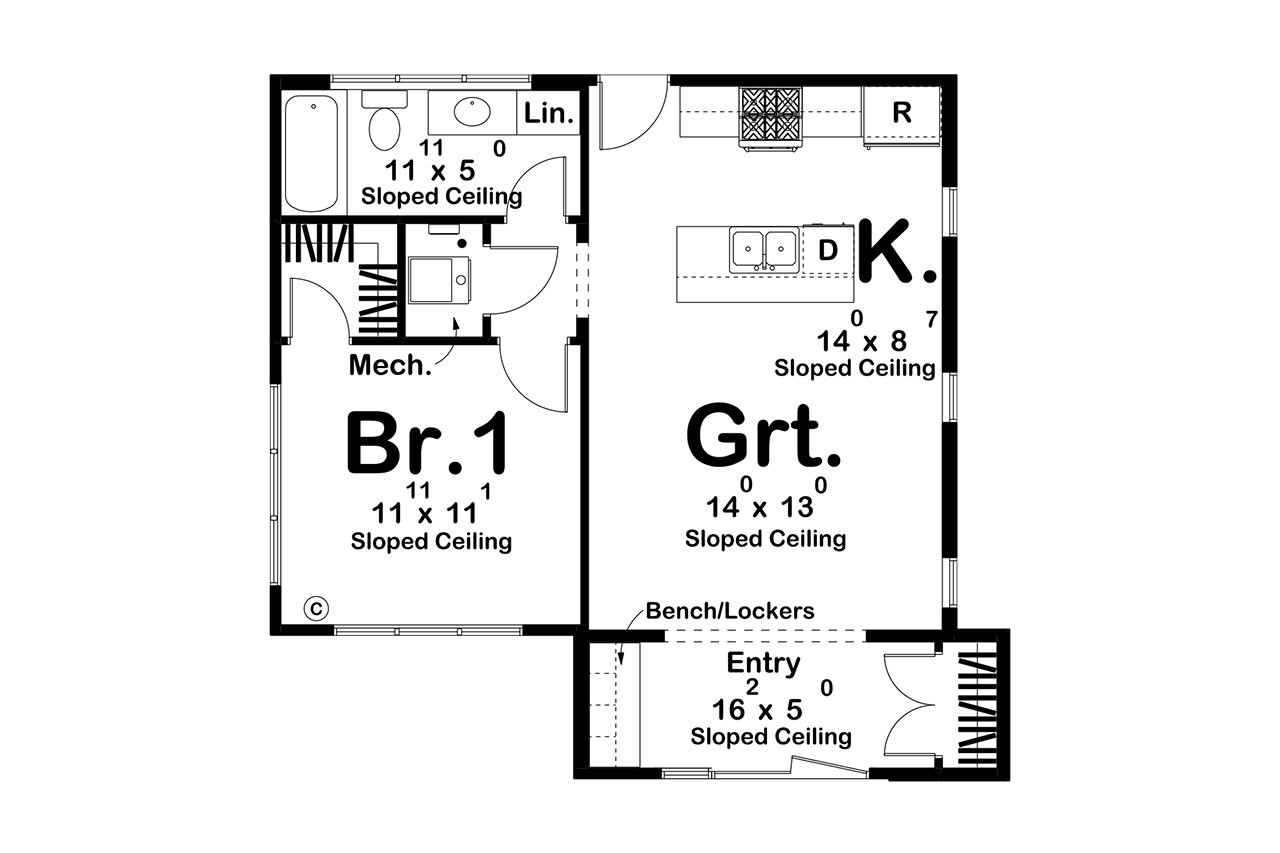Introducing "Cedar Hollow," a modern marvel of compact living that redefines the essence of contemporary lifestyle. Our meticulously crafted Tiny Home is a testament to thoughtful design, seamlessly combining style and functionality. This innovative Accessory Dwelling Unit (ADU) plan exemplifies efficient living without compromising on luxurious comfort. Upon entering this remarkable abode, you're greeted by a welcoming entryway that sets the stage for the entire dwelling. The entry space boasts a convenient coat closet, a cozy bench, and practical lockers, offering a tidy solution for storing belongings and preparing for daily endeavors. It serves as a welcoming threshold, ensuring you're equipped to embark on your daily adventures with ease. Transitioning from the entryway, you're welcomed into the open and luminous living room. Characterized by its high sloped ceilings and well-appointed furnishings, this space is curated for both comfort and relaxation. Abundant windows allow natural light to flood the room, creating an inviting ambiance that beckons you to unwind. Seamlessly connected to the living room, the kitchen area fosters a sense of cohesion and sociability, perfect for entertaining or simply embracing the rhythm of everyday life. The kitchen stands as a pinnacle of modern design, boasting sleek finishes and premium appliances. At its center lies the standout feature: a snack bar island that serves as both a prep area and a casual dining spot. This versatile space caters to various activities, whether it's enjoying meals, indulging in morning rituals, or hosting intimate gatherings with loved ones. A carefully considered bedroom adds an element of convenience to this compact dwelling. Enhanced by expansive windows that invite ample natural light, the bedroom offers a serene retreat. A spacious walk-in closet complements the bedroom, providing ample storage space to keep your wardrobe organized and easily accessible. Completing the functionality of Cedar Hollow is a well-appointed hall bathroom, ensuring that no convenience is compromised in this compact home. With its thoughtful layout and attention to detail, this tiny home accommodates a variety of living arrangements and lifestyles, whether you're downsizing, seeking an ADU solution, or embracing the minimalist ethos. In summary, Cedar Hollow is a modern masterpiece tailored to meet the demands of contemporary living. With its fusion of style, functionality, and efficiency, it offers a sanctuary that transcends its compact footprint, providing a harmonious balance of comfort and luxury for those who dare to embrace the possibilities of small-space living.
Plan 72128
Cedar Hollow
Photographs may show modifications made to plans. Copyright owned by designer.
- At a glance
-
 675
Square Feet
675
Square Feet
-
 1
Bedrooms
1
Bedrooms
-
 1
Full Baths
1
Full Baths
-
 1
Floors
1
Floors
- More about the plan
- Pricing
- Basic Details
- Building Details
- Interior Details
- Garage Details
- See All Details
Plan details
Basic Details
Building Details
Interior Details
Garage
What's Included in a Plan Set?
home. There may be some adjustments necessary to the home plans or garage plans in order
to comply with your state or county building codes. The following list shows what is included
within each set of home plans that we sell.
Cover Sheet: Shows the front elevation often times in a 3D color rendering and typical notes
and requirements.
Exterior Elevations: Shows the front, rear and sides of the home including exterior materials,
details and measurements.
Foundation Plans: will include a basement, crawlspace or slab depending on what is available
for that home plan. The foundation plan details the layout and construction
of the foundation.
Floor Plans: Shows the placement of walls and the dimensions for rooms, doors, windows,
stairways, etc. for each floor.
Electrical Plans: Shows the location of outlets, fixtures and switches. They are shown as a
separate sheet to make the floor plans more legible.
Roof Plan.
Typical Wall Section, Stair Section, Cabinets.
New to Plan Buying?
Cedar Hollow - 72128
Advanced House Plans
$899.00
- SKU:
- 201 - 30417
- Plan Number:
- 72128
- Date Added:
- 04/15/2024
- Date Modified:
- 01/07/2025
- Designer:
- abby@advancedhouseplans.com
- Designer Plan Title:
- 30417
- Plan SKU:
- 30417
- Plan Name:
- Cedar Hollow
- Max Price:
- 1498.00
- Min Price:
- 899.00
- Pricing Set Title:
- 0601 - 800 Sq Ft
- Creation Date:
- 04/2024
- Structure Type:
- Single Family
- Square Footage: Total Living:
- 675
- Square Footage: 1st Floor:
- 675
- Floors:
- 1
- FLOORS_filter:
- 1
- Bedrooms:
- 1
- BEDROOMS_filter:
- 1
- Baths Full:
- 1
- FULL BATHROOMS_filter:
- 1
- Ridge Height:
- 15'4"
- Overall Exterior Depth:
- 27.8
- Overall Exterior Width:
- 29
- Main Floor Ceiling Height:
- 9'
- Available Foundations:
- Crawl Space
- Available Foundations:
- Concrete Slab
- Available Foundations:
- Basement
- Available Foundations:
- Daylight/Walk-out Basement
- Default Foundation:
- Concrete Slab
- Available Walls:
- 2x4 Wood Frame
- Available Walls:
- 2x6 Wood Frame
- Default Wall:
- 2x4 Wood Frame
- Ext Wall Material:
- Batt and Board, Stone, Lap siding
- Lot Type:
- Narrow Lot (
- Lot Slope:
- Level Lot
- Roof Pitch:
- 2/12
- Primary Style:
- Modern
- Secondary Styles:
- Contemporary
- Secondary Styles:
- Mountain Rustic
- Collections:
- Accessory Structures
- Collections:
- House Plans with Photos
- Collections:
- Tiny House Plans
- Collections:
- Cabin Plans
- Master Suite Features:
- Walk In Closet
- Interior Features:
- Great Room
- Interior Features:
- Casual or Open Style Living Room
- Kitchen Features:
- Eating Bar or Peninsula
- Kitchen Features:
- Kitchen Island
- Kitchen Features:
- Breakfast Nook/Dining Area
- Collections:
- 1 Story House Plans
- Styles:
- Modern House Plans
- Styles:
- Contemporary House Plans
- Styles:
- Mountain Rustic House Plans
- Collections:
- Narrow Lot House Plans
- Collections:
- Small House Plans
- Product Rank:
- 4962
- Regions:
- North Central House Plans/Nebraska Home Plans
More plans by Advanced House Plans
Many designers and architects develop a specific style. If you love this plan, you’ll want to look
at these other plans by the same designer or architect.

