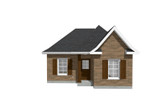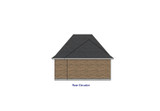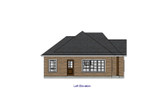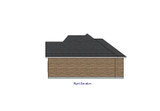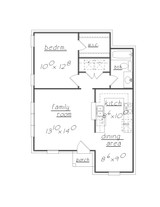This charming cottage-style house plan, designed to make the most of a narrow lot, is an ideal blend of efficiency and comfort. At just 670 square feet, this tiny house layout optimizes every square inch to provide a cozy, well-connected space that feels much larger than its modest footprint suggests. A classic brick exterior, complete with welcoming shutters framing the windows, sets a timeless tone for this small home. The small covered entry invites residents and guests alike to step into a thoughtfully designed haven that offers simplicity without sacrificing style.
The journey into the home begins as you pass through the front door and step directly into the family room. A large side-facing window fills the space with natural light, while a smaller front-facing window enhances the bright, airy ambiance. Here, the family room serves as the heart of the home, a cozy gathering space with a straightforward layout that encourages relaxation and connection. The simplicity of the room allows for versatile furniture placement, making it easy to create an inviting seating area where you can enjoy a quiet morning coffee or relax after a long day.
To the right of the family room lies the dining area, perfectly situated for intimate meals or small gatherings. Flowing naturally from the dining area is the U-shaped kitchen, designed for efficiency and convenience. Cleverly located at the back of the dining space, the kitchen keeps everything within arm's reach while maximizing counter space for meal prep. A standout feature here is the kitchen pass-through, or serving hatch, which offers a clear view into the family room. This thoughtful addition allows for easy serving and casual conversations, ensuring the kitchen feels open and connected to the living area. The eating bar on the other side of the pass-through is perfect for quick bites or a cozy drink, enhancing the home’s warm, welcoming vibe. This setup ensures that the kitchen, dining, and family areas flow together seamlessly, creating a sense of openness and connection throughout the main living spaces.
Heading down a short hallway off the family room, you enter the private quarters. To the right, you’ll find the hall bathroom, complete with a shower and tub combination. This full bathroom is conveniently positioned for easy access from both the family room and the bedroom, making it ideal for use by both residents and guests. The thoughtful inclusion of a combined tub and shower offers versatility and comfort, catering to a range of personal preferences. With ample space for storage, this bathroom is both practical and functional.
Directly across the hall from the bathroom is the master bedroom, a restful retreat that features two side-facing windows, allowing for plenty of light while maintaining privacy. Despite the compact layout of this home, the master bedroom doesn’t compromise on comfort. A walk-in closet offers more storage than one might expect in a home of this size, providing ample room for clothing and personal items. This well-designed closet ensures that the bedroom remains clutter-free, enhancing the sense of tranquility in this personal space.
Between the bathroom and the bedroom, a utility room offers space for a full-sized washer and dryer, a rare but valuable addition in a home of this size. Having a dedicated laundry area keeps the main living spaces tidy and maximizes functionality without intruding on the bedroom or bathroom areas. The utility room’s proximity to both the bathroom and the bedroom is an added convenience, making laundry day as seamless as possible.
This cottage-style home plan offers the ideal solution for those seeking a cozy, efficient home that doesn’t sacrifice comfort. With its classic brick exterior, charming shutters, and thoughtful layout, this tiny house plan is suited for individuals or couples who value both simplicity and style. The flow from the family room to the kitchen and dining areas creates a spacious feel, while the private quarters offer a cozy retreat that ensures a good night’s rest. Designed with a balance of functionality and aesthetic appeal, this cottage-style home is a warm, welcoming space that proves that less can indeed be more.


