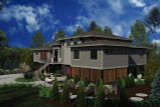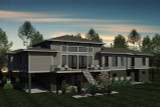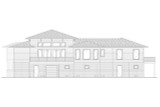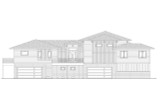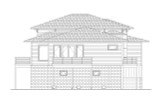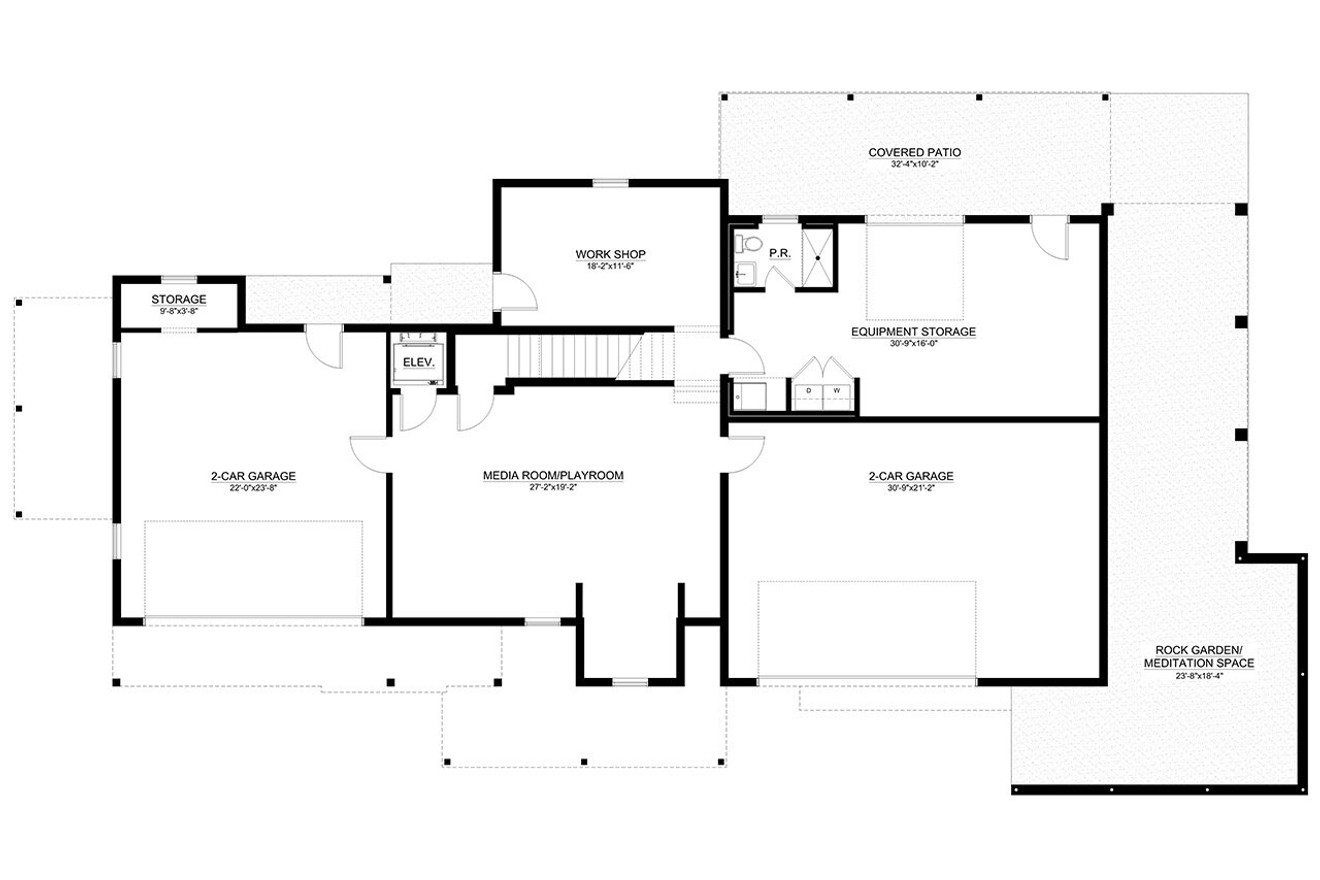Welcome to this stunning Modern Coastal reversed living home tour. Ground level, you'll find two car front entry garages on each side of the home. These garages provide convenient parking and easy access to the house. As you enter, you'll discover a spacious media room, which serves as a versatile space for entertainment and relaxation. An elevator or staircase leads up to the main living area on the upper level.
Adjacent to the media room, you'll find a workshop with exterior access, perfect for those who enjoy DIY projects. There's also a large equipment storage room, complete with a full bathroom, a washer/dryer closet, an exterior door, and a convenient roll-up door, allowing easy storage of equipment and easy access to the outdoors.
To enter the home, you'll ascend a split staircase that leads to an entry deck and a double door entry into the vestibule. Flanked by closets, the vestibule opens into a grand entry foyer, boasting a lofty 10-foot ceiling. From here, you'll enjoy a beautiful view over stairwell leading down to the lower level, and through to the formal dining room.
Just off the foyer, you'll find a conveniently located powder room, perfect for guests, and a hallway leading to the elevator, ensuring accessibility and convenience for all residents and visitors.
To the right of the foyer, you'll be greeted by a spacious living room with an impressive 16-foot ceiling. The focal point of the room is a beautiful fireplace centered on the far wall, creating a cozy and inviting atmosphere. Natural light floods the space through windows across the rear of the room, and two doors lead out to a deck, where you can enjoy the coastal breeze and outdoor living.
Adjacent to the living room, you'll discover a large luxury kitchen, thoughtfully designed for both functionality and style. The kitchen is open to the living room, allowing for seamless interaction with family and guests. Double doors open to a spacious walk-in pantry, providing ample storage for your culinary needs. A center island adds additional workspace and serves as a gathering spot for casual meals and conversations.
A hallway between the kitchen and living room leads to two bedrooms, each featuring ensuite bathrooms for added convenience and privacy. Separating the bedrooms is a laundry room, equipped with everything you need to take care of your laundry needs. Additionally, there is an office space, perfect for those who work from home or need a quiet space for productivity.
To the rear of the living room, on the right side, you'll find another bedroom suite, complete with a walk-in closet, offering a comfortable retreat for guests or family members.
On the left side of the living room towards the rear, you'll discover the formal dining room, adorned with windows that bring in abundant natural light, creating an elegant and inviting space for hosting formal dinners and special occasions.
As we make our way back to the entry foyer and turn left, we enter the luxurious master suite. The master suite is a true haven, featuring dual walk-in closets for ample storage and organization. A pocket door leads to a lavish master bathroom, complete with dual vanities, a private toilet closet, a dual head shower, and a soaking tub, providing a spa-like experience in the comfort of your own home.
To add to the exclusivity, the master suite offers access to a private balcony on the side, where you can enjoy quiet moments and panoramic views of the surroundings.
This Modern Coastal reversed living home combines functionality, luxury, and coastal charm, providing a perfect retreat for modern living and entertaining.




