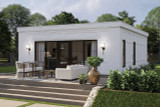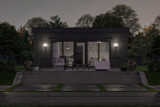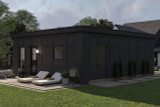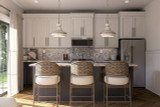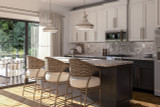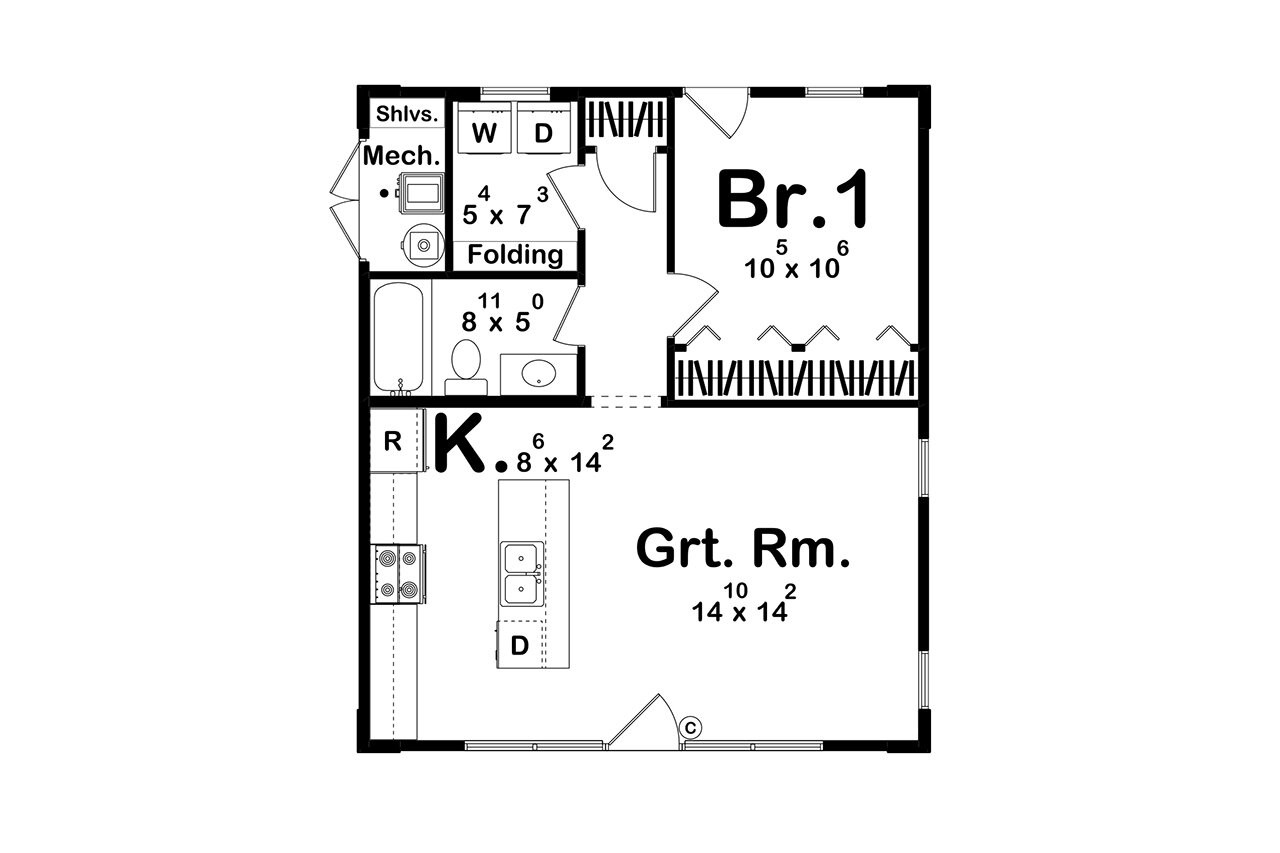Welcome to the Petaluma, a striking blend of modern aesthetics and cozy cottage charm, wrapped in the efficiency and simplicity of a tiny home. Designed as a single-story, one-bedroom retreat, this cottage-style house plan offers both functionality and flair, making it an ideal choice for a personal haven, guest suite, or accessory structure. Whether tucked into a scenic landscape or nestled in an urban backyard, the Petaluma stands out as a contemporary gem, crafted to make the most of every square foot.
The Petaluma’s exterior exudes modern elegance with a symmetrical stucco façade and sleek, flat roofline. The clean architectural lines give the home a sophisticated appearance, while its compact footprint ensures versatility in placement. At the front of the home, expansive large windows invite natural light to flood the interior and create a seamless connection with the outdoors. These windows not only enhance the home’s curb appeal but also make it feel bright, airy, and open, despite its smaller size.
The minimalist design of the Petaluma emphasizes efficiency and simplicity while still offering a sense of refined luxury. Its understated beauty makes it equally at home in a suburban setting, rural escape, or as a backyard accessory structure complementing a larger residence.
Stepping through the front door, you’re welcomed into the great room, a thoughtfully designed space that serves as the heart of the home. The open floor plan maximizes the sense of space and allows for effortless flow between the living, dining, and kitchen areas. The large front windows frame picturesque views and bathe the great room in natural light, creating an inviting environment that feels far larger than its dimensions suggest.
The kitchen is a highlight of the Petaluma, with its sleek modern finishes and smart layout. A central island anchors the space, offering additional counter space for meal prep, casual dining, or hosting friends. Despite its compact size, the kitchen is fully equipped and designed for functionality, with ample cabinetry and thoughtful placement of appliances. It’s a space that caters to both everyday living and occasional entertaining.
From the great room, a short hallway leads to the home’s private quarters. The bedroom offers a cozy yet comfortable retreat, complete with ample closet space to keep belongings neatly organized. The windows continue the home’s emphasis on natural light, creating a serene and restful atmosphere.
The bathroom, located off the hall, is both stylish and functional. It features a single vanity with modern fixtures, a shower-tub combo for versatility, and enough space to feel comfortable without overwhelming the overall footprint of the home. Whether you’re getting ready for the day or winding down at night, this space offers a sense of understated luxury.
One of the standout features of the Petaluma is its focus on practical living. The hallway closet provides extra storage space, ensuring that even in a smaller home, there’s room for essentials like linens, cleaning supplies, or seasonal items. Adjacent to the closet is a laundry room, complete with a built-in folding counter that makes it easy to keep chores organized and out of sight. This dedicated space enhances the home’s livability, proving that small doesn’t have to mean sacrificing convenience.
The Petaluma’s compact size and efficient design make it an incredibly versatile home. As a tiny home, it’s perfect for those seeking to downsize or embrace minimalist living. Its modern cottage style lends it charm as a guest house, offering visitors a private and stylish place to stay. For homeowners looking to expand their property, the Petaluma also works beautifully as an accessory structure, serving as a home office, artist studio, or rental property.

