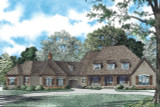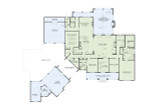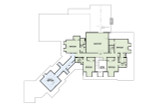The Odysseas house plan is the epitome of European elegance and French Country charm, offering an expansive luxury home designed to elevate everyday living. This two-story, six-bedroom masterpiece combines traditional European architectural features with modern luxuries, creating an inviting yet stately residence perfect for those who appreciate both style and functionality.
The exterior of the Odysseas home showcases the timeless beauty of brick, with dormer windows adding a touch of charm and sophistication to the roofline. Arched windows framed by classic shutters enhance the home’s regal appearance, allowing natural light to flood the interior while maintaining a sense of privacy. The covered entryway offers a grand yet welcoming entrance, setting the stage for what lies inside.
Upon entering the home, the foyer greets you with a sense of grandeur. To either side, you’ll find two perfectly situated rooms. To the right, an office or study provides a quiet, secluded space for work or relaxation. To the left, a guest room with its own private bathroom offers comfort and privacy, ideal for visitors or family members. These spaces, positioned at the entrance, ensure that both functionality and elegance are at the forefront of this home’s design.
Directly ahead, the foyer opens into the magnificent great room. This central gathering space features a cozy fireplace and large windows that draw in natural light, making it the perfect spot for family get-togethers or relaxing evenings. From the great room, you’ll have direct access to the covered patio, complete with an outdoor kitchen and its own fireplace, ideal for year-round entertaining. Whether you're hosting summer barbecues or winter soirées, this space is designed for enjoyment.
The kitchen is nothing short of spectacular. It’s equipped with modern amenities, including a walk-in pantry that boasts a sink, dishwasher, and freezer, providing both convenience and additional storage. The kitchen seamlessly flows into the hearth room/dining space that features its own fireplace, making every meal feel special. The open-concept design ensures that the hearth room, great room, and kitchen remain connected, allowing for effortless entertaining and day-to-day living.
One of the most unique features of the Odysseas is the home theater located just off the kitchen. Complete with a beverage bar, this space offers an ideal setting for movie nights or casual entertaining, adding a layer of luxury to this already feature-packed home.
On the opposite side of the house is the luxurious master suite. This retreat includes a spacious bedroom and an opulent ensuite bathroom. The master bath features a walk-in shower with built-in seats, a separate whirlpool tub for relaxation, and not one but two walk-in closets, providing plenty of space for storage and organization. Nearby is the oversized laundry room, perfectly positioned for convenience.
Upstairs, French doors lead to a spacious game room, a versatile space that can accommodate everything from family game nights to informal gatherings. The second floor also houses four additional bedrooms. Two of these bedrooms come with their own private bathrooms and walk-in closets, offering comfort and privacy. The other two bedrooms share a Jack-and-Jill bathroom, an ideal setup for siblings or guests. A hallway leads to a hobby or bonus room, providing even more space for creativity or recreation. In addition, a second-floor laundry room adds to the home’s overall functionality.
The Odysseas house plan is also designed with ample garage space. A single garage shares a shop and storage area with a neighboring two-car garage, ideal for both vehicles and hobbies. From this garage, a porte-cochere leads directly into the home, where you’ll find a small equipment room and a safe room for added security. The motor court also leads to another two-car garage with built-in storage, providing even more space for vehicles and equipment. From this garage, you’ll enter directly into a well-thought-out section of the home that includes a kid's nook with bins, a pet room, a storage closet, and a half bathroom—perfect for busy families.
The Odysseas house plan is a stunning example of luxury and thoughtful design, blending European style with French Country charm. With its spacious layout, elegant details, and modern conveniences, this home is perfect for families who value comfort, functionality, and timeless beauty. Whether you're hosting elegant gatherings in the great room, enjoying movie nights in the home theater, or relaxing on the covered patio by the fire, the Odysseas is a home where memories will be made for years to come.












