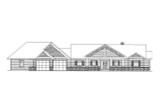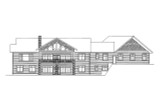Step into the epitome of luxurious living with this exquisite Craftsman-country style garage apartment. This single-story haven, complete with a daylight basement, seamlessly combines rustic charm with modern elegance, offering a perfect blend of comfort and sophistication. As you approach, the covered porch invites you to pause and admire the timeless beauty of the exterior, a harmonious mix of natural materials and Craftsman details.
Entering under the covered porch, you are welcomed into an open-concept foyer that effortlessly flows into the great room, dining area, and kitchen. The great room, anchored by a grand fireplace, exudes warmth and invites you to relax and unwind. Large windows frame the breathtaking view of the rear deck, creating a seamless connection between the indoors and outdoors. The dining area, strategically positioned between the great room and kitchen, offers an ideal setting for both casual family meals and elegant dinner parties.
To your right, a small hallway leads you to the master suite, a true sanctuary of luxury. This spacious retreat features two walk-in closets, providing ample storage for all your wardrobe needs. The en-suite bathroom is a spa-like haven, boasting dual vanities, a separate tub and shower, and a private toilet area. A second fireplace in the master suite adds an extra touch of coziness and charm, creating a perfect retreat for restful nights and serene mornings.
Behind the kitchen, a hallway reveals many practical yet luxurious amenities. The massive pantry offers abundant storage for all your culinary essentials, ensuring that everything you need is within easy reach. The utility room is equally impressive, designed to handle all your laundry needs with ease and efficiency. A half bath, conveniently located in this hall, adds to the home's functionality. Access to the four-car garage is through the utility room, making it easy to come and go without disturbing the main living areas.
Continuing down the hallway, you discover two beautifully appointed bedrooms that share a Jack and Jill bathroom. This thoughtful layout provides privacy and convenience for family members or guests, making it an ideal arrangement for children or visiting friends.
Descending into the daylight basement, you are overwhelmed by the expansive feel of the recreation room. This vast space, illuminated by natural light streaming through large windows, looks out onto the rear covered patio, creating a perfect indoor-outdoor connection. Off the recreation room, a wet bar stands ready to serve your entertaining needs, whether you're hosting a casual get-together or a more formal celebration.
To your right, a hallway leads to two more bedrooms and a full bath, offering additional private spaces for family or guests. Back in the recreation room, another hallway to the left grants access to a home theater, a dream come true for movie enthusiasts. This dedicated space promises countless hours of cinematic enjoyment in the comfort of your own home.
Further along this hallway, two more bedrooms share a Jack and Jill bathroom, ensuring that everyone has their own space while still enjoying the luxury and convenience of a shared bathroom.
One last room, attached to the recreation room, serves as a flexible space that can be adapted to suit your needs. Whether you envision it as an exercise room, home office, or additional living area, this versatile space offers endless possibilities for customization.




















