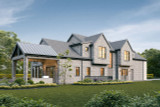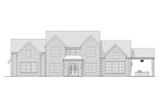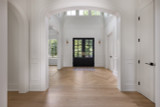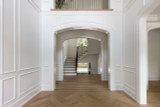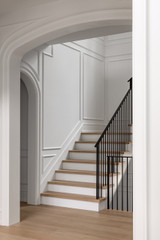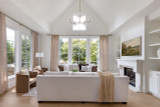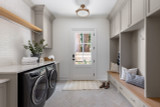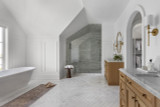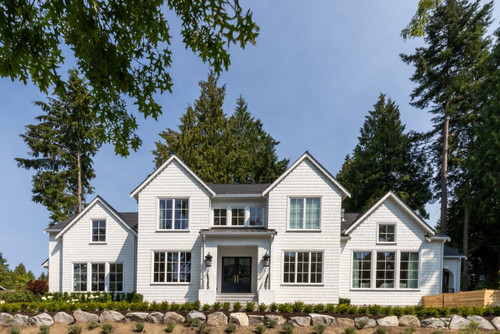The Clearwater contemporary farmhouse-style home plan is a stunning 4-bedroom, 3763 sq ft, 2-story masterpiece, perfect for those seeking a harmonious blend of modern luxury and rustic charm. As you approach this architectural gem, the exterior greets you with a beautiful combination of shingle and brick, exuding timeless elegance. A covered stoop entry welcomes you, offering a sheltered spot to greet guests or simply enjoy a moment of peace.
Upon entering the home, you're immediately struck by the grandeur of the foyer, with its soaring 2-story ceiling that fills the space with natural light and a sense of openness. To the left, the den beckons with built-in cabinetry, perfect for a home office or a cozy reading nook. On the right, the formal dining room stands ready for elegant dinners and special occasions, creating a welcoming atmosphere for family and friends.
Continuing down the hallway to the right, the house opens up into a spacious, open-concept living area. Here, the kitchen, dining area, and great room flow seamlessly together, ideal for both daily living and entertaining. The kitchen is a chef’s dream, featuring a luxurious setup with a separate fridge and freezer, a large island that comfortably seats five, and a dining area perfect for casual meals. A walk-in butler’s pantry with a sink and fridge provides additional storage and prep space, ensuring that everything you need is at your fingertips.
The adjoining great room is truly the heart of the home, with its vaulted ceiling and inviting fireplace. This space is perfect for cozy evenings or lively gatherings. Doors from the dining area lead to a partially covered back patio, where the covered portion boasts a BBQ counter, making it an ideal spot for outdoor cooking and entertaining.
On the other side of the house, a hallway leads to the 2-car garage, passing a conveniently located powder room, a walk-in closet, and the mudroom/laundry room. This functional space is equipped with a dog wash station, catering to pet lovers and making laundry chores a breeze.
Ascending to the second floor, you reach a loft at the top of the stairs that overlooks the foyer below. This versatile space can serve as a second living area, a playroom, or a quiet retreat. Two bedrooms are situated on each side of the loft, providing a balanced layout. The master suite is a luxurious haven, featuring a vaulted ceiling and a spacious ensuite with its own vaulted ceiling, a private toilet, a soaker tub in its own niche, a walk-in shower, and his-and-hers vanities and walk-in closets.
One of the other bedrooms also has a private bathroom, offering comfort and privacy for guests or family members, as well as a walk-in closet and window seat, adding a touch of character and extra storage space. The remaining two bedrooms share a well-appointed hall bathroom, ensuring convenience for all.
The optional finished basement foundation is a versatile and expansive area, featuring an additional bedroom with direct access to a hall bathroom equipped with a sauna. This bathroom is also accessible from the gym, providing convenience and luxury. The largest portion of the basement is dedicated to a recreation room, complete with a bar. This space offers endless possibilities, from a lounge area to a billiards table or even a private arcade, making it the ultimate entertainment zone.
The Clearwater home plan embodies contemporary farmhouse style with its blend of modern amenities and rustic charm, creating a perfect sanctuary for both relaxation and entertaining. Its thoughtful design and luxurious features ensure that every aspect of daily living is catered to, making it an ideal home for families and those who love to host.


