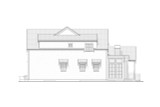The Montclair house plan is a masterpiece of European elegance and traditional charm, thoughtfully designed to cater to the needs of modern families while retaining the timeless beauty of classic architecture. This two-story home, with its four-bedroom floor plan, offers a luxurious yet inviting space that is perfect for both everyday living and grand entertaining.
As you approach the Montclair, the exterior immediately catches your eye with its exquisite combination of stucco and brick, a hallmark of European-inspired design. The facade is stately yet welcoming, with a small, covered entry that invites you to step inside and explore the wonders within. This entrance, though modest, is a charming prelude to the grandeur that awaits beyond the front door.
Upon entering the home, you’re greeted by a foyer that exudes warmth and sophistication. To the side, a convenient half bath ensures guests have easy access without intruding on the main living areas. Adjacent to the foyer, a den or office space offers a quiet retreat, perfect for working from home or enjoying a good book. This room is adorned with a built-in bookcase, adding both functionality and a touch of old-world charm, making it an ideal spot for a personal library or a study.
Moving further into the home, the space opens up to a grand great room that serves as the heart of the Montclair. This expansive room, anchored by a cozy fireplace, is designed for gathering and relaxation. The great room’s open-concept design seamlessly connects it to the kitchen and dining area, creating a cohesive space that encourages togetherness. The large viewing windows in the dining area flood the space with natural light and offer picturesque views, making every meal feel like a special occasion. Whether you're enjoying a quiet breakfast or hosting a dinner party, the setting is always perfect.
The kitchen is a chef’s dream, equipped with modern appliances and ample counter space. A large walk-in pantry ensures that everything you need is within arm's reach, while the layout allows for easy movement between cooking, dining, and socializing. The kitchen’s design is both functional and elegant, blending traditional elements with modern conveniences.
On the main level, the primary bedroom suite is a luxurious retreat designed for ultimate relaxation. The bedroom is spacious and serene, offering a peaceful escape at the end of the day. The en-suite bathroom is a spa-like haven, featuring a separate bathtub and walk-in shower, perfect for unwinding after a long day. A large walk-in closet provides ample storage space, ensuring that everything has its place.
Also on the main level, a mudroom/laundry room adds practicality to the Montclair, keeping everyday messes contained and providing a transition space between the home’s interior and exterior.
Ascending to the second level, you’ll find a versatile loft space that can be tailored to your family’s needs. Whether used as a playroom, media room, or additional sitting area, this space adds flexibility to the home’s layout. The second floor also houses three additional bedrooms, each thoughtfully designed for comfort and privacy. One of these bedrooms features its own private bathroom, making it ideal for guests or older children. The remaining two bedrooms share a well-appointed Jack and Jill bathroom, ensuring that every member of the family has their own space.
The Montclair’s lower level is a true gem, offering additional living space that expands the home’s functionality. A spacious recreation room provides endless possibilities, from a game room to a home theater. For those who prioritize fitness, the dedicated fitness room with its own shower and sauna offers the perfect space to stay active and unwind. Two additional bedrooms on this level are perfect for guests, older children, or extended family. An additional bathroom and a living room with a full kitchen complete this level, making it a self-contained suite that offers both comfort and privacy.
The Montclair’s charm extends beyond its interior to the beautifully designed outdoor spaces. At the rear of the home, a covered back porch awaits, offering an idyllic spot for outdoor living. This space is perfect for year-round enjoyment, featuring an outdoor fireplace that adds warmth and ambiance, making it the ideal place to gather with family and friends on cool evenings.
The Montclair house plan is a stunning example of European-inspired elegance blended with traditional American warmth. Every detail of this home has been meticulously crafted to create a space that is both beautiful and functional. Whether you’re hosting a formal gathering or enjoying a quiet evening at home, the Montclair is designed to meet your every need, providing a timeless and luxurious retreat for you and your family.































